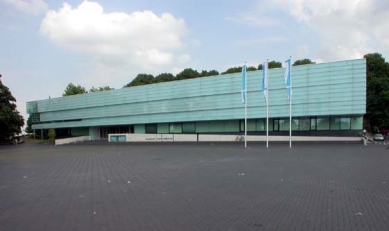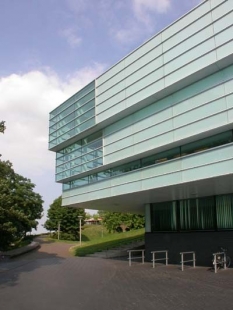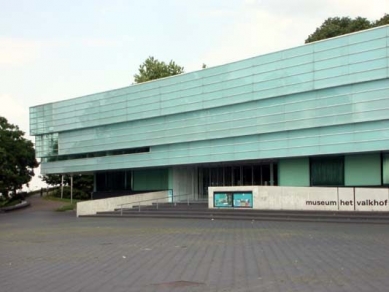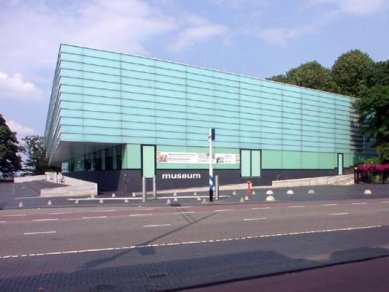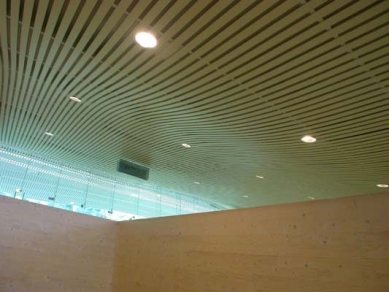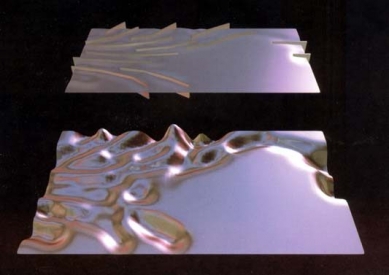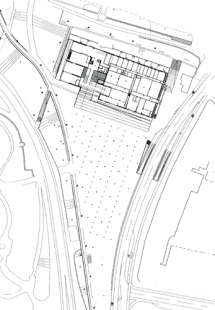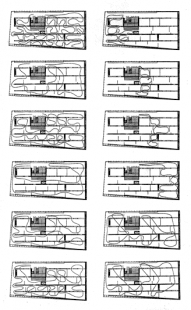
Museum Het Valkhof

From the perspective of the program, the current museum is a hybrid space: a supermarket, a temple, and a place for social gatherings. From a technical and structural standpoint, the museum is equally heterogeneous. This project is a fusion of paths, installations, empty walls, structures, bright and dark rooms; it derives from what is available, an all-encompassing structure, and strives for all components to merge into one.
Inspiration of the Space Age: light and flow structure
The museum is organized by two main constructions: a staircase that begins at the square in front of the museum and continues to the balcony on the upper floor, and a ceiling that follows the same path. Both elements serve multiple functions at once. The staircase forms the structural core of the building and also distributes: its branches extend into various programmatic areas, such as a café, library, museum, and central hall. The ceiling, on the other hand, contains all installations and provides cohesion to the museum, which manages a multitude of diverse objects and artworks.
Public and administrative functions and storage are located on the ground floor, while the museum itself and exhibition spaces occupy the first floor. The museum's level is longitudinally divided into parallel aisles with a multitude of longitudinal openings, representing a kind of hybrid between strict regulation and informality. Visitors, drawn by light or glimpses, can choose their own path for exploration. The homogeneous construction of the floor layout is confronted with patterns of movement that deform it, becoming rather fluid and dynamic, thus creating a new structure. The ceiling is like a blanket carelessly thrown over the object: it covers, but does not conceal or mask the multitude of installations for climate control and lighting, numerous cables and conduits, pipes, hoses, and alarms. The ceiling has a wavy construction that differs according to the expected movement of visitors. In areas where the most people stay, the waves in the ceiling are denser, while in areas requiring less air conditioning, the waves are shallower and sparser. Removable ceiling panels provide easy access to the systems and facilitate maintenance.
Inspiration of the Space Age: light and flow structure
The museum is organized by two main constructions: a staircase that begins at the square in front of the museum and continues to the balcony on the upper floor, and a ceiling that follows the same path. Both elements serve multiple functions at once. The staircase forms the structural core of the building and also distributes: its branches extend into various programmatic areas, such as a café, library, museum, and central hall. The ceiling, on the other hand, contains all installations and provides cohesion to the museum, which manages a multitude of diverse objects and artworks.
Public and administrative functions and storage are located on the ground floor, while the museum itself and exhibition spaces occupy the first floor. The museum's level is longitudinally divided into parallel aisles with a multitude of longitudinal openings, representing a kind of hybrid between strict regulation and informality. Visitors, drawn by light or glimpses, can choose their own path for exploration. The homogeneous construction of the floor layout is confronted with patterns of movement that deform it, becoming rather fluid and dynamic, thus creating a new structure. The ceiling is like a blanket carelessly thrown over the object: it covers, but does not conceal or mask the multitude of installations for climate control and lighting, numerous cables and conduits, pipes, hoses, and alarms. The ceiling has a wavy construction that differs according to the expected movement of visitors. In areas where the most people stay, the waves in the ceiling are denser, while in areas requiring less air conditioning, the waves are shallower and sparser. Removable ceiling panels provide easy access to the systems and facilitate maintenance.
The English translation is powered by AI tool. Switch to Czech to view the original text source.
0 comments
add comment


