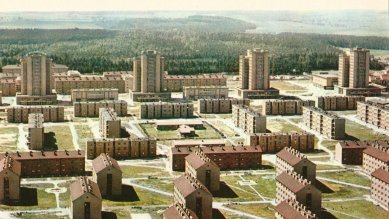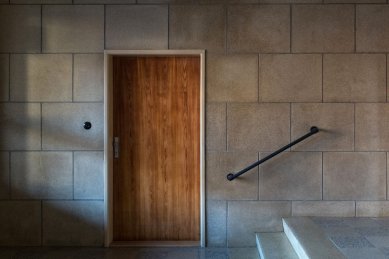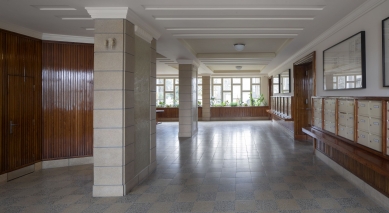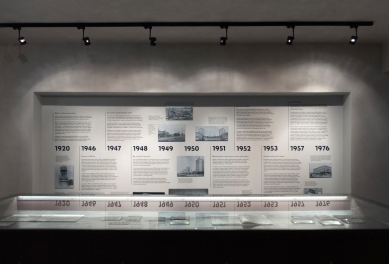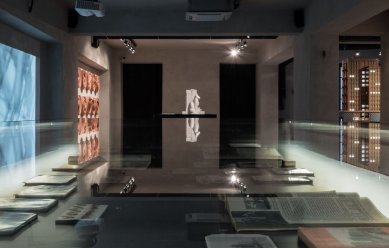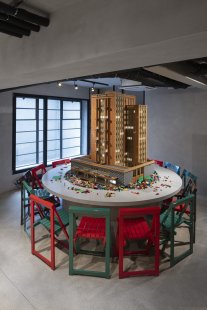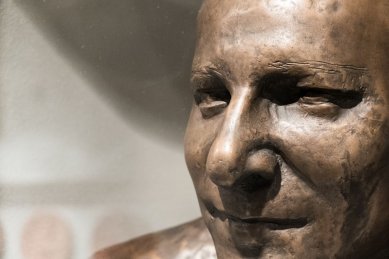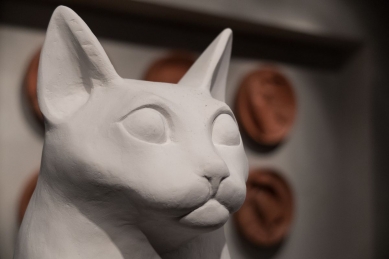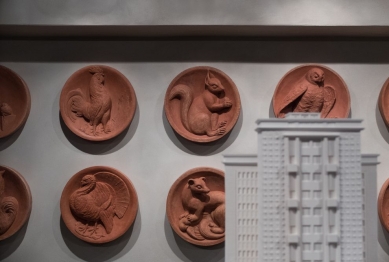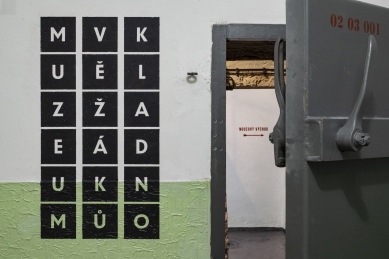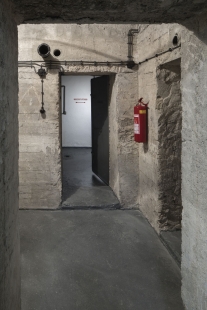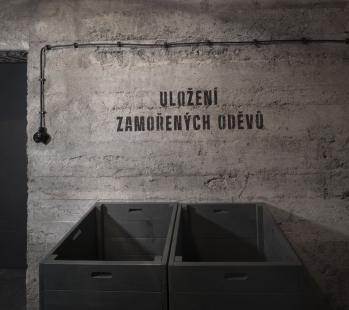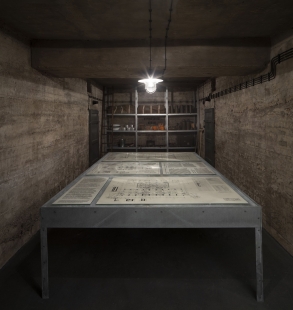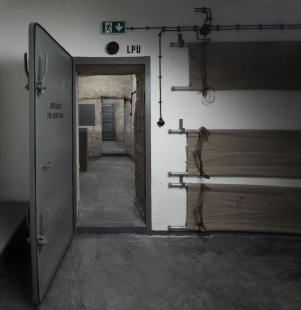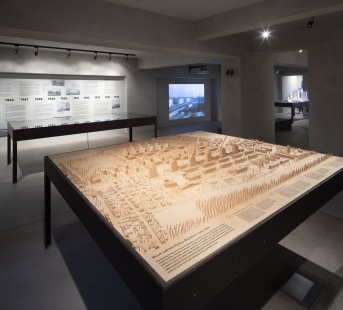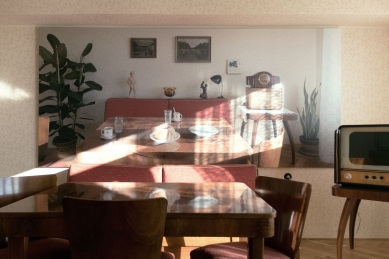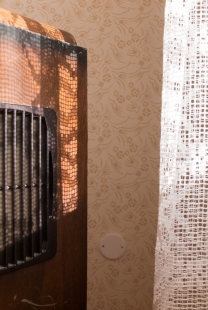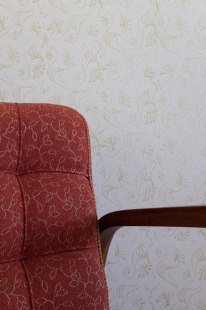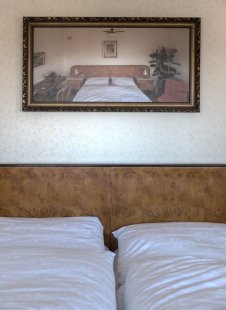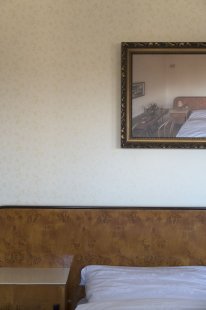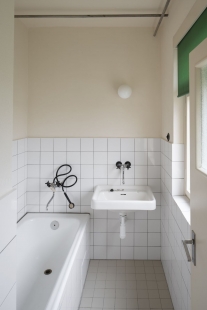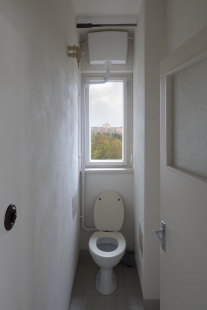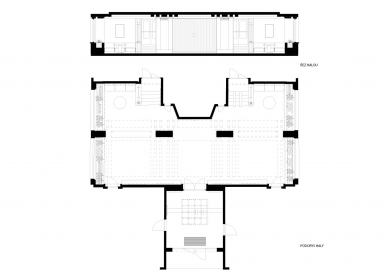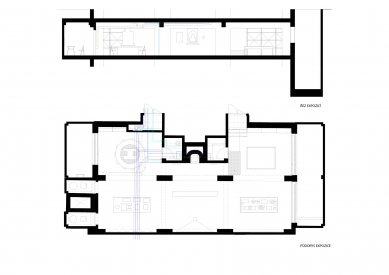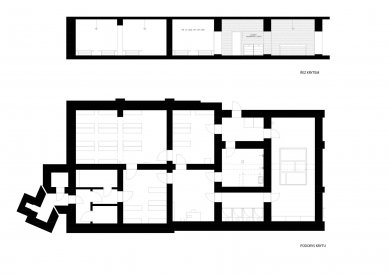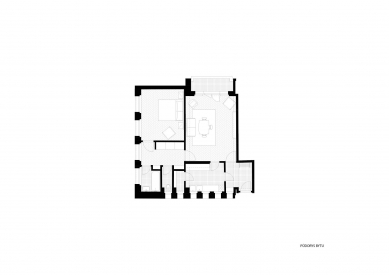
Kladno Tower Museum
<translate>exposition</translate>

This realization uniquely combines the operation of the museum with the daily life of a residential tower house with 300 inhabitants.
The museum itself consists of four independent spaces within the inhabited tower house: a bunker, exhibition spaces, an entrance hall, and a model apartment.
The bunker is presented in the form of the 1950s and complemented by a room with a thematic exhibition.
The exhibition space is located in a former boiler room for waste incineration.
The entrance hall is restored to its original state according to preserved documents, photographs, and historical surveys.
The model apartment is furnished to reflect how its first inhabitants could have set it up shortly after moving in. However, there are no everyday objects in the apartment. These objects are only available in the displayed photographs. The exhibition itself becomes an interaction with the visitor.
The museum itself consists of four independent spaces within the inhabited tower house: a bunker, exhibition spaces, an entrance hall, and a model apartment.
The bunker is presented in the form of the 1950s and complemented by a room with a thematic exhibition.
The exhibition space is located in a former boiler room for waste incineration.
The entrance hall is restored to its original state according to preserved documents, photographs, and historical surveys.
The model apartment is furnished to reflect how its first inhabitants could have set it up shortly after moving in. However, there are no everyday objects in the apartment. These objects are only available in the displayed photographs. The exhibition itself becomes an interaction with the visitor.
Žalský Architects
The English translation is powered by AI tool. Switch to Czech to view the original text source.
0 comments
add comment


