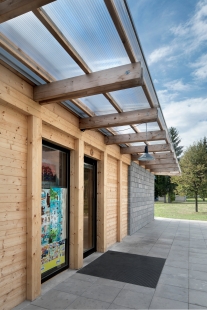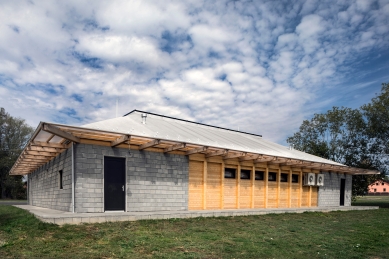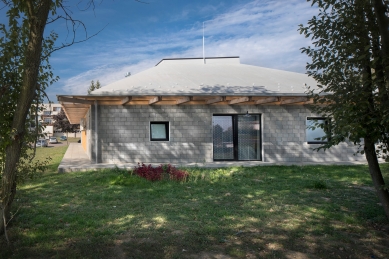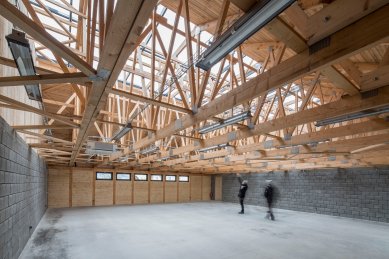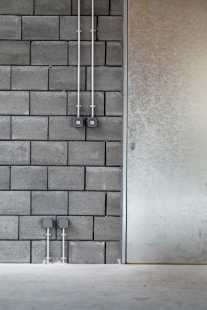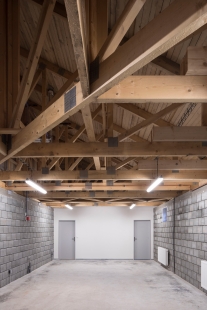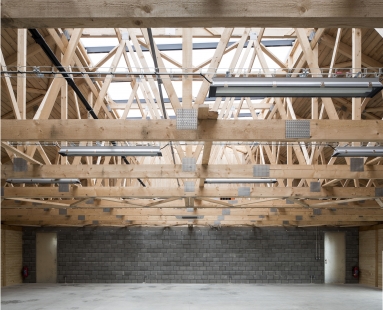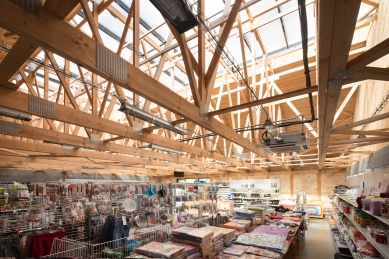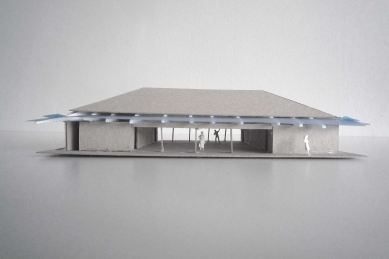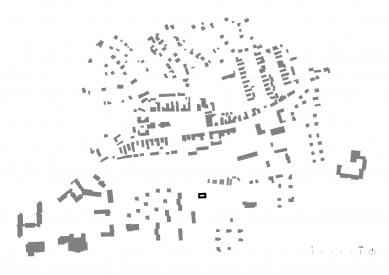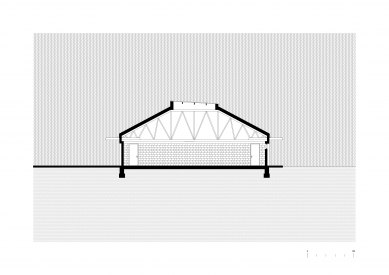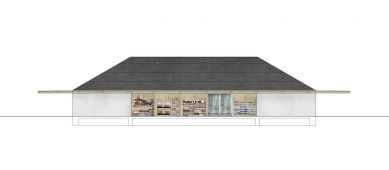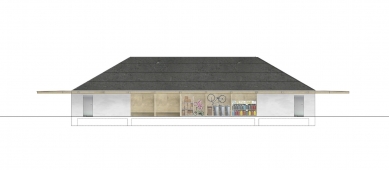
Store Seč

The basic concept of the building originated during a workshop—an intensive day-long collaboration among several people in one room. Dozens of possible variants were tested on a physical model, and the most accurate ones were developed further.
The building stands on the periphery—behind the edge of the road—of a small town in Eastern Bohemia. We have known the investor, who is also the builder, for a long time. The tenant is a Vietnamese merchant. A prototype of this typology was realized five years ago in Heřmanův Městec. Here, it has been newly supplemented with housing specifically for the vendors.
The model for the completed building was barns—buildings on the boundary. This explains the significantly elevated roof and the symmetry of the front facades. There is also the idea of a house that is closed off, more oriented inward, as the context does not allow otherwise.
Just like in other supermarkets, there is no need for display windows. Only an entrance. Full walls are necessary for unloading goods.
What adds to the atmosphere here is the light filtering through a cluster of boards formed by trusses.
The tectonics of the building are readable both outside and inside. The materials used are civil. On a pair of pylons made of concrete blocks sits a hipped roof formed by a truss structure. The height of the trusses determines the span. The trusses then define the shape of the roof.
The building has a continuous canopy clad with Makrolon (we assume goods will be stacked under the canopy) and a plinth. To the north, the plinth extends to the edge of the road and is complemented by a quartet of cherry trees.
The building stands on the periphery—behind the edge of the road—of a small town in Eastern Bohemia. We have known the investor, who is also the builder, for a long time. The tenant is a Vietnamese merchant. A prototype of this typology was realized five years ago in Heřmanův Městec. Here, it has been newly supplemented with housing specifically for the vendors.
The model for the completed building was barns—buildings on the boundary. This explains the significantly elevated roof and the symmetry of the front facades. There is also the idea of a house that is closed off, more oriented inward, as the context does not allow otherwise.
Just like in other supermarkets, there is no need for display windows. Only an entrance. Full walls are necessary for unloading goods.
What adds to the atmosphere here is the light filtering through a cluster of boards formed by trusses.
The tectonics of the building are readable both outside and inside. The materials used are civil. On a pair of pylons made of concrete blocks sits a hipped roof formed by a truss structure. The height of the trusses determines the span. The trusses then define the shape of the roof.
The building has a continuous canopy clad with Makrolon (we assume goods will be stacked under the canopy) and a plinth. To the north, the plinth extends to the edge of the road and is complemented by a quartet of cherry trees.
The English translation is powered by AI tool. Switch to Czech to view the original text source.
0 comments
add comment



