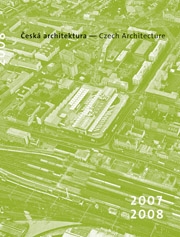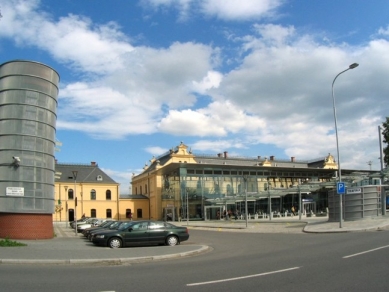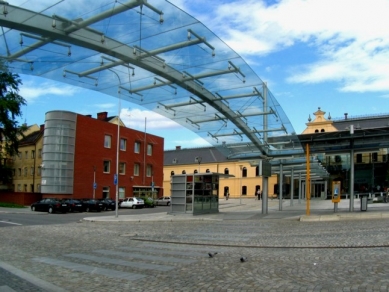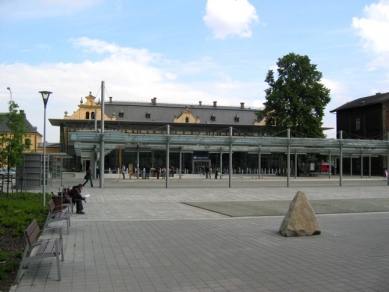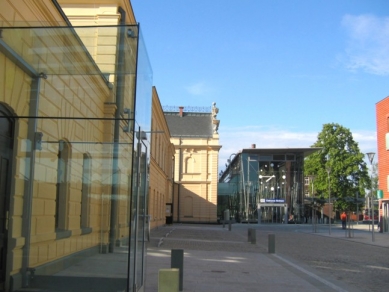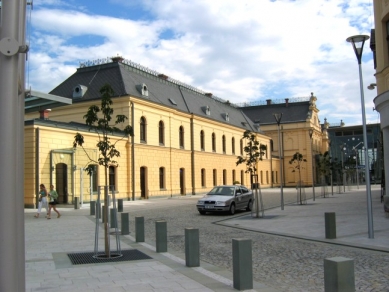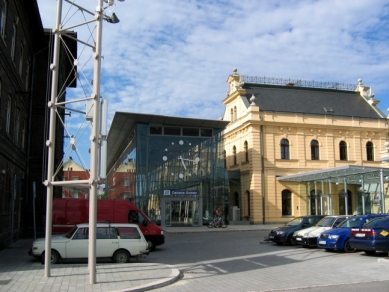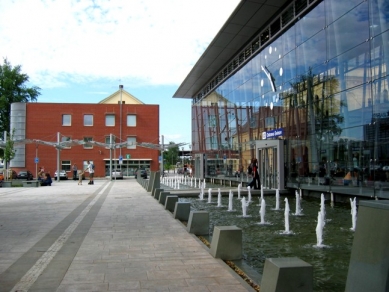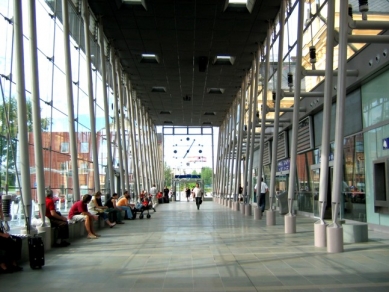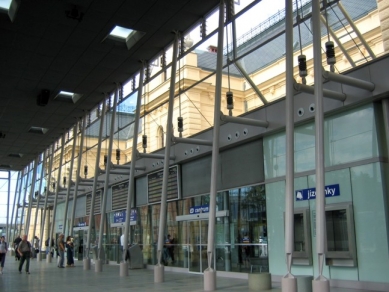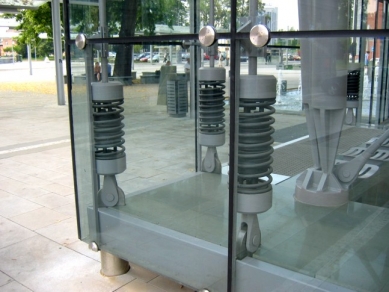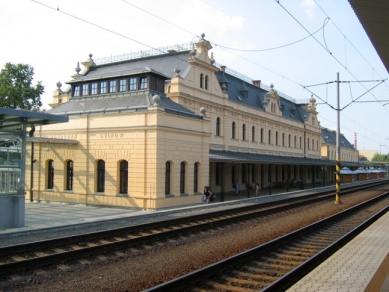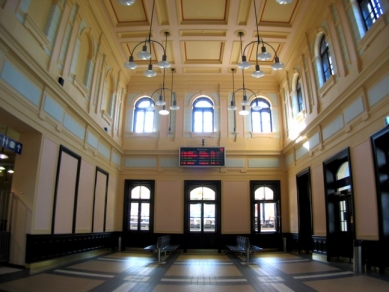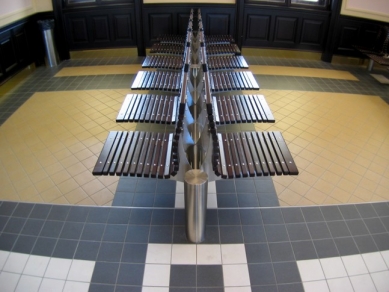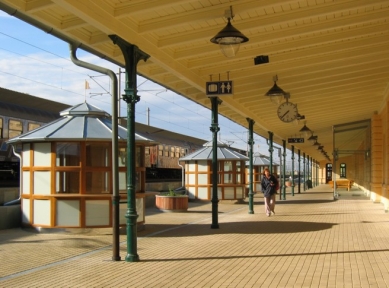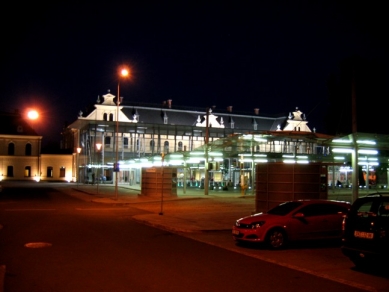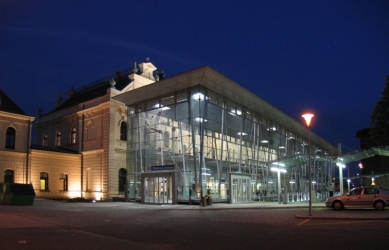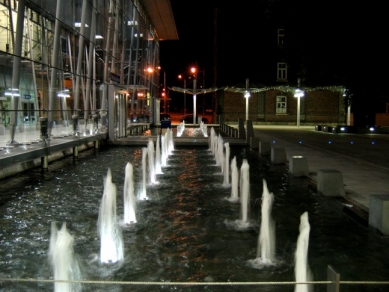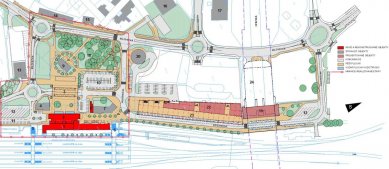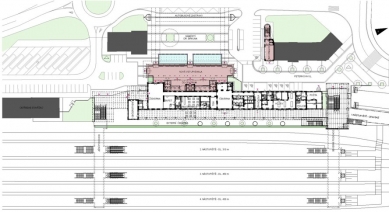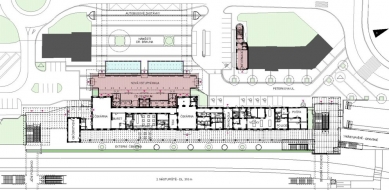
Trainstation Ostrava-Svinov
Revitalization of the forecourt, reconstruction and extension of the station building

The original station building of Svinov Station was completed in 1845. In the 1870s, it was first symmetrically expanded, and in 1895, a new two-story building was added to the existing station (which was also renovated). Together with a new restroom facility, an architectural and urbanistic whole was created in the Neo-Baroque style, which was part of the so-called Northern Ferdinand Railway from Vienna to Krakow.
In the early 20th century, the pre-station area served as a terminus for two narrow-gauge railways (Svinov - Klimkovice, Svinov - Vřesina - Kyjovice) and the Svinov - Ostrava tram. In the 1950s, the construction of Poruba began, and in the 1970s, a new communication route from Ostrava to Poruba was built, with the tramway alignment set at a distance of about 320 meters from the station building, elevated approximately 11 meters above ground level on the so-called Svinov Bridges, and the narrow-gauge railways that had their terminus close to the station were abolished. At that time, there were plans for a new station building that would connect with the Svinov bridges through a so-called "Plate," which was to be equipped with moving walkways. This intention was never realized.
Throughout the 20th century, minor adjustments were made to the station building, and the most significant changes to the structure were made in the 1970s and 1980s, when all architectural elements were removed, cornices and rustications were trimmed, and double windows with arched lintels were replaced with standardized double-hung windows.
The construction of the 2nd railway corridor included the realization of a new signal box south of the station building, and two underpasses to the platforms were also constructed. The construction of the 2nd railway corridor initiated design work for the overall reconstruction of the area. In the first phase, the pre-station area is being developed with bus stops, a new operational facility for the public transport company, and an information center for the city.
The existing historic building is situated along the street front. By demolishing two opposing and two distant structures, a new pre-station area was created, where bus transport was newly introduced with stops. It allows public transportation to approach very close to the station building as it was with tram transport until the 1970s.
To increase the capacity of the internal spaces of the station building, an entrance hall with ticket offices and a ČD center has been added in front of it. From this hall, there are entrances to the historic building, where additional operational spaces such as waiting rooms, restaurants, shops, and services are located. The historic building has been reconstructed to its original Neo-Baroque appearance. The stucco decoration in the hall spaces of the historic building was also restored. Due to subsidence, the entire structure, along with the area, has descended by about 1 meter during its lifetime; the covered 1st platform is no longer used for boarding trains but has become an outdoor waiting area with trees, retro stalls, and outdoor seating for a restaurant.
The extension and other elements in the pre-station area are designed in contrast to the historic building and in a maximally transparent manner. In front of the historic building, there is a structure with a fully glass exterior and thin reinforced concrete columns along with a thin solid roof. The glazing is done frameless, with the glass secured in joints on pre-stressed rods, which maintain tension via springs. The roofing for the bus stops in the pre-station area is also purely glass with a steel structure for supporting this glass.
The Neo-Baroque building will be released from the grip of the street, which led to the siding of the former "Manesmanka," creating a dominant presence in the pre-station area, complemented by a transparent extension and a water feature with fountains that serve both aesthetic functions and provide natural air conditioning. The historic building will be visible from the pre-station area as well as from the new entrance hall. Even in the evening, under artificial lighting, the new extension allows a view of the illuminated historic building due to its transparency.
This solution has allowed for the preservation of the valuable station building on the former Ferdinand Railway and its reconstruction to meet today's operational requirements for a railway station of this size.
The project received awards in competitions:
In the early 20th century, the pre-station area served as a terminus for two narrow-gauge railways (Svinov - Klimkovice, Svinov - Vřesina - Kyjovice) and the Svinov - Ostrava tram. In the 1950s, the construction of Poruba began, and in the 1970s, a new communication route from Ostrava to Poruba was built, with the tramway alignment set at a distance of about 320 meters from the station building, elevated approximately 11 meters above ground level on the so-called Svinov Bridges, and the narrow-gauge railways that had their terminus close to the station were abolished. At that time, there were plans for a new station building that would connect with the Svinov bridges through a so-called "Plate," which was to be equipped with moving walkways. This intention was never realized.
Throughout the 20th century, minor adjustments were made to the station building, and the most significant changes to the structure were made in the 1970s and 1980s, when all architectural elements were removed, cornices and rustications were trimmed, and double windows with arched lintels were replaced with standardized double-hung windows.
The construction of the 2nd railway corridor included the realization of a new signal box south of the station building, and two underpasses to the platforms were also constructed. The construction of the 2nd railway corridor initiated design work for the overall reconstruction of the area. In the first phase, the pre-station area is being developed with bus stops, a new operational facility for the public transport company, and an information center for the city.
The existing historic building is situated along the street front. By demolishing two opposing and two distant structures, a new pre-station area was created, where bus transport was newly introduced with stops. It allows public transportation to approach very close to the station building as it was with tram transport until the 1970s.
To increase the capacity of the internal spaces of the station building, an entrance hall with ticket offices and a ČD center has been added in front of it. From this hall, there are entrances to the historic building, where additional operational spaces such as waiting rooms, restaurants, shops, and services are located. The historic building has been reconstructed to its original Neo-Baroque appearance. The stucco decoration in the hall spaces of the historic building was also restored. Due to subsidence, the entire structure, along with the area, has descended by about 1 meter during its lifetime; the covered 1st platform is no longer used for boarding trains but has become an outdoor waiting area with trees, retro stalls, and outdoor seating for a restaurant.
The extension and other elements in the pre-station area are designed in contrast to the historic building and in a maximally transparent manner. In front of the historic building, there is a structure with a fully glass exterior and thin reinforced concrete columns along with a thin solid roof. The glazing is done frameless, with the glass secured in joints on pre-stressed rods, which maintain tension via springs. The roofing for the bus stops in the pre-station area is also purely glass with a steel structure for supporting this glass.
The Neo-Baroque building will be released from the grip of the street, which led to the siding of the former "Manesmanka," creating a dominant presence in the pre-station area, complemented by a transparent extension and a water feature with fountains that serve both aesthetic functions and provide natural air conditioning. The historic building will be visible from the pre-station area as well as from the new entrance hall. Even in the evening, under artificial lighting, the new extension allows a view of the illuminated historic building due to its transparency.
This solution has allowed for the preservation of the valuable station building on the former Ferdinand Railway and its reconstruction to meet today's operational requirements for a railway station of this size.
The project received awards in competitions:
- GRAND PRIX ARCHITECTURE 2007 in the category of reconstruction
- 1ST PRIZE IN THE TAURUS COMPETITION in the category of realization in the interiors of civic and industrial buildings
- HOUSE OF THE YEAR 2007 OSTRAVA
- 1ST PRIZE FOR THE BUILDING OF THE MORAVIA-SILESIA REGION in the category of civic buildings
The English translation is powered by AI tool. Switch to Czech to view the original text source.
14 comments
add comment
Subject
Author
Date
To snad ne?!
Jan Růžička
04.08.06 11:33
Ale ano!
witeg
06.08.06 07:10
Ano ale...
Tom Jung
07.08.06 08:29
Mozna to tak pusobi jenom na me,
A.J.K.
08.08.06 06:02
Nové kráásnéé nádraží
Petr Hýl
10.08.06 04:09
show all comments


