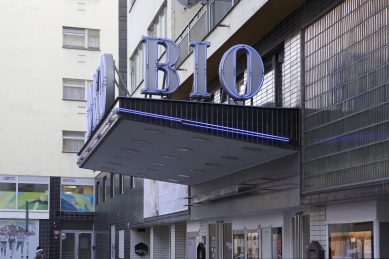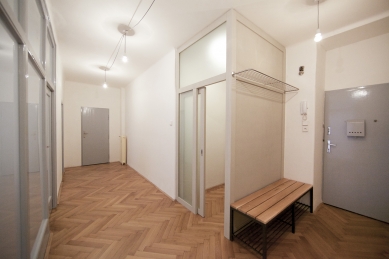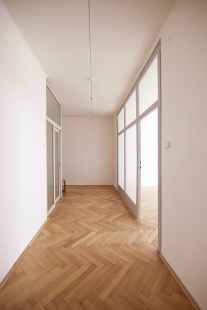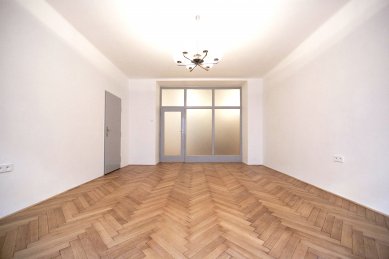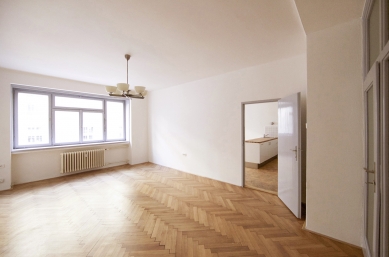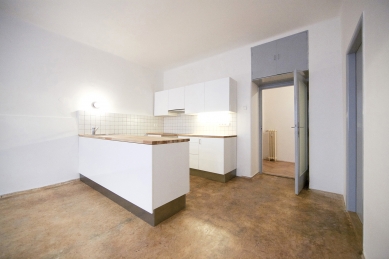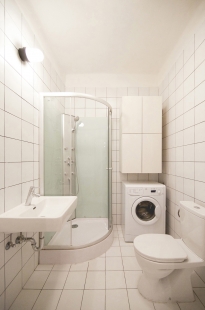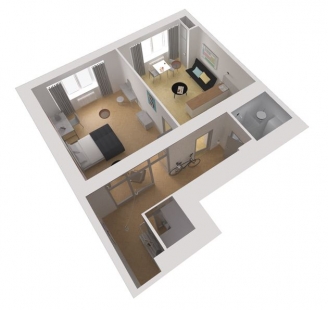
Rental apartment II Letná

The reconstructed apartment is located in one of the functionalist buildings designed by architects Jaroslav Stockar and Josef Šolc in Prague 7. The building was designed together with the OKO Cinema as a commission from the Pension Fund of National Bank employees between 1937-40. The atmosphere of the apartment reflects the uniqueness of the location, connecting and complementing the preserved elements of the building in accordance with the requirements for contemporary living.
The investor's brief was to reconstruct the apartment for rental for a maximum of two people. To capture the atmosphere referencing the "gesamtkunstwerk" of the entire building, and indeed the block. To retain the maximum amount of original elements of furnishings and materials.
The spacious entrance hall of the apartment is illuminated by natural light through the glazed wall of the bedroom. It thus becomes a naturally central space reminiscent of a gallery. The space is complemented by a built-in wardrobe with a shoe rack and coat hooks. The wardrobe and shoe rack are designed in a style referencing the original elements found in the apartment and the entire building. In the hall and kitchen area, the 70s linoleum was removed, revealing the original parquet flooring and the original xylolite floor beneath. Through sensitive sanding and subsequent surface treatment, the original xylolite surface was restored. The kitchen was designed as an economical block. It is clad in simple white ceramic tiles and supplemented with a basic kitchen system. The bathroom is coordinated in a neutral white color. The color of the surfaces and carpentry products is derived from the original color scheme of the interior and exterior.
The lighting is implemented through a combination of historical and contemporary lights. In the hallway, we use a play with textile cables and sockets. The bedroom and kitchen feature period chandeliers. The bathroom lighting is designed with lights in a simple design.
Thanks to the preservation of original elements, subtle interventions, and additions to the interior, and especially the removal of surface layers from past times, it was possible to restore the atmosphere of simple pragmatic living with an emphasis on simplicity and cleanliness at acceptable economic costs.
NOTE:
We did not want to detail the entire history of the residential block. For context, an older article on i-dnes or on Archiweb can be used.
photo: Barbora Kleinhamplová
The investor's brief was to reconstruct the apartment for rental for a maximum of two people. To capture the atmosphere referencing the "gesamtkunstwerk" of the entire building, and indeed the block. To retain the maximum amount of original elements of furnishings and materials.
The spacious entrance hall of the apartment is illuminated by natural light through the glazed wall of the bedroom. It thus becomes a naturally central space reminiscent of a gallery. The space is complemented by a built-in wardrobe with a shoe rack and coat hooks. The wardrobe and shoe rack are designed in a style referencing the original elements found in the apartment and the entire building. In the hall and kitchen area, the 70s linoleum was removed, revealing the original parquet flooring and the original xylolite floor beneath. Through sensitive sanding and subsequent surface treatment, the original xylolite surface was restored. The kitchen was designed as an economical block. It is clad in simple white ceramic tiles and supplemented with a basic kitchen system. The bathroom is coordinated in a neutral white color. The color of the surfaces and carpentry products is derived from the original color scheme of the interior and exterior.
The lighting is implemented through a combination of historical and contemporary lights. In the hallway, we use a play with textile cables and sockets. The bedroom and kitchen feature period chandeliers. The bathroom lighting is designed with lights in a simple design.
Thanks to the preservation of original elements, subtle interventions, and additions to the interior, and especially the removal of surface layers from past times, it was possible to restore the atmosphere of simple pragmatic living with an emphasis on simplicity and cleanliness at acceptable economic costs.
NOTE:
We did not want to detail the entire history of the residential block. For context, an older article on i-dnes or on Archiweb can be used.
photo: Barbora Kleinhamplová
The English translation is powered by AI tool. Switch to Czech to view the original text source.
0 comments
add comment


