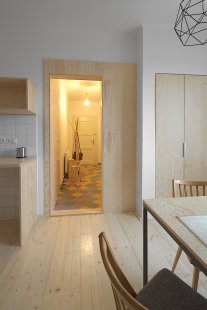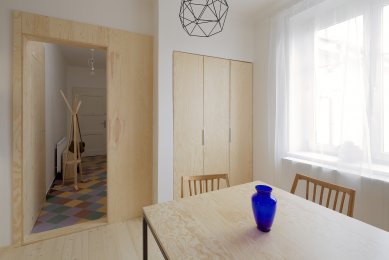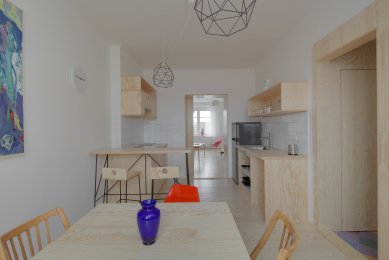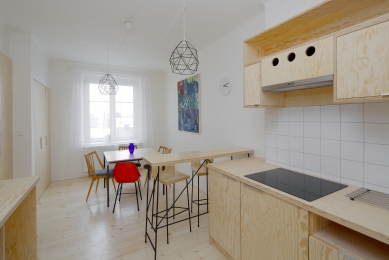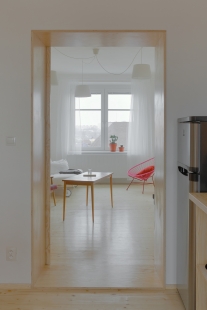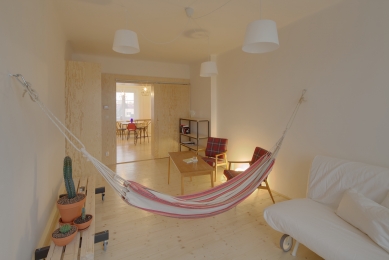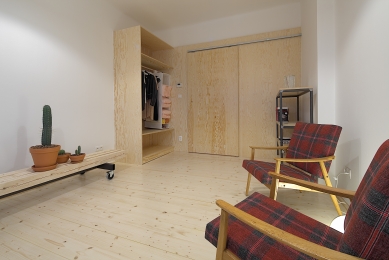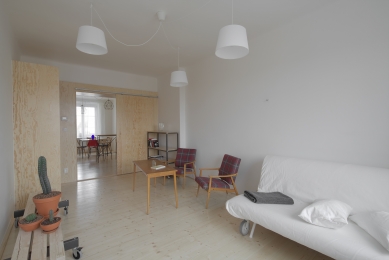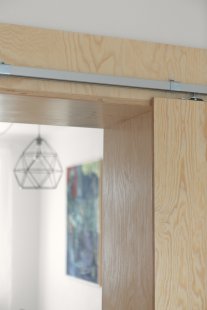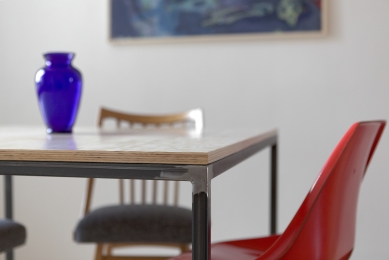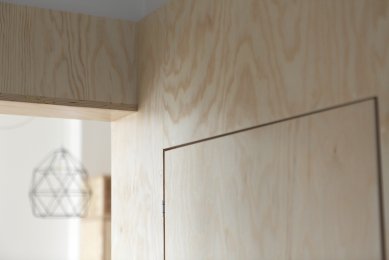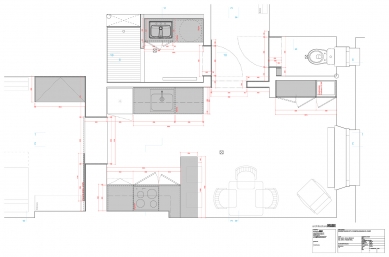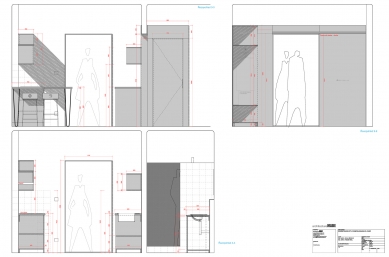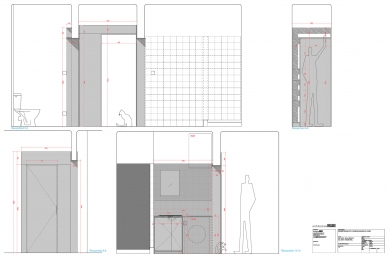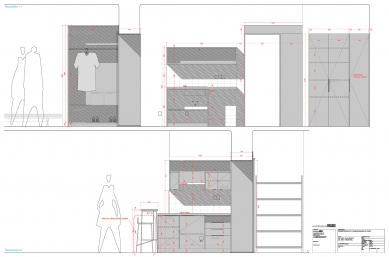
Rental apartment in Plzeň in Slovany

A 1+1 apartment with an area of 47 m² is located on the 4th floor of an older apartment building from 1923 in Plzeň on Slovany. This investment project was realized with the aim of creating pleasant and original rental housing, which was reflected in the selection of a suitable location and the apartment itself, as well as the design of the reconstruction and its subsequent implementation. The apartment was in its original condition, not particularly well-maintained, and it was necessary to carry out a complete renovation, including heating, water and sewage distribution, electrical installations, floors, and other surfaces. After considering structural and spatial possibilities, the authors decided to preserve the original layout of the apartment and focus on highlighting the existing qualities and advantages of the space. The main potential of the site is light and views; the apartment's windows are oriented opposite each other to the east and west. The authors enlarged the opening between the two main spaces to connect them into one whole, allowing light to penetrate deeper into the interior. Similarly, by omitting the door between the entrance and the kitchen, this previously dark and separated space has been connected and brightened. The materials and color scheme are chosen in warm and light natural tones. Several small colorful contrasts are included in the interior, and special attention was paid to the colored tiles at the entrance. The interior furnishings are partly custom-made from plywood boards and partly consist of restored pieces from the 1960s.
architectureMADE
The English translation is powered by AI tool. Switch to Czech to view the original text source.
0 comments
add comment




