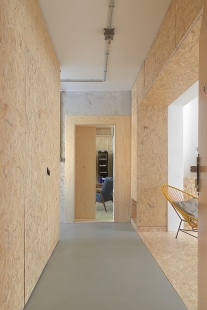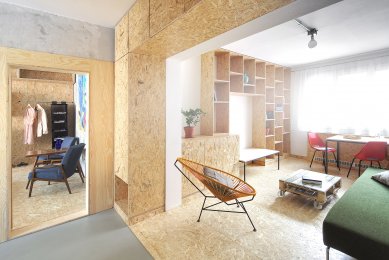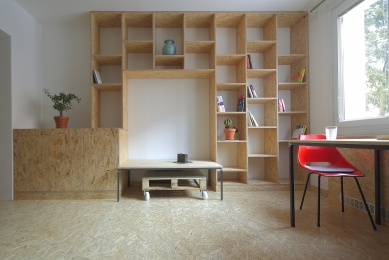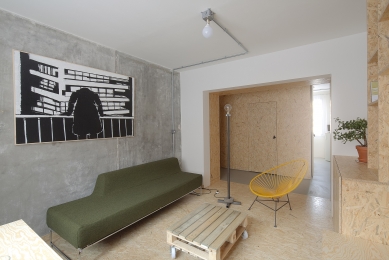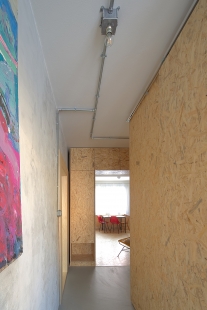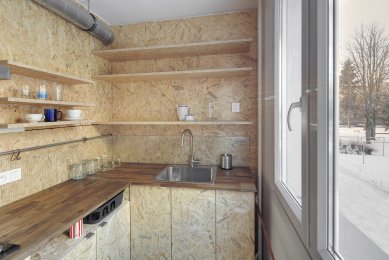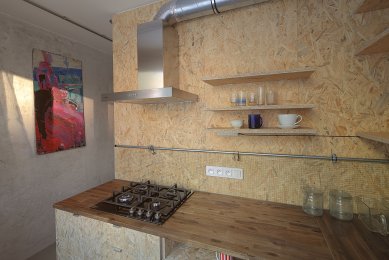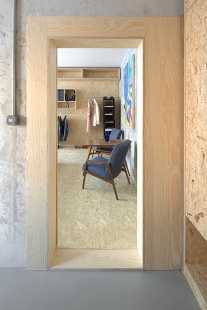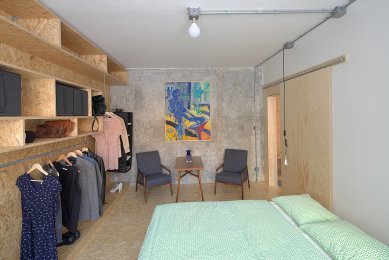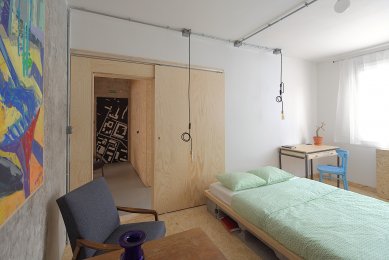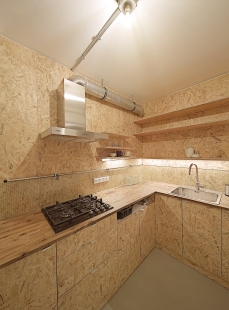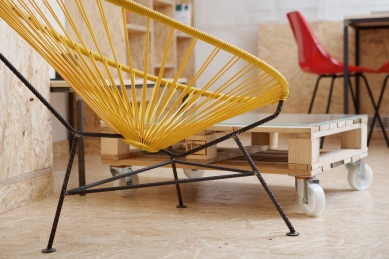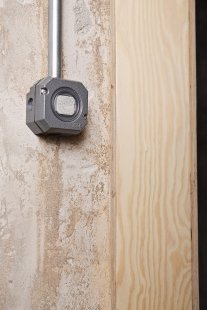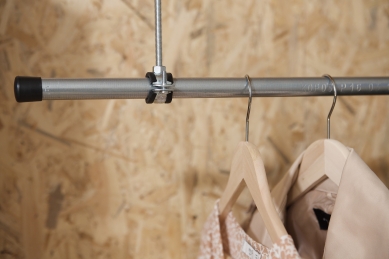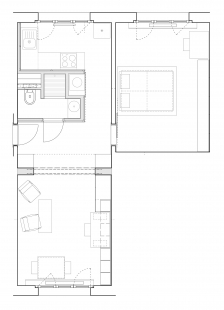
Renovation of a 2+1 apartment in a panel house in Plzeň

The apartment is located on the ground floor of a T06B system panel building in Plzeň on Bory. The building was constructed in 1968. The apartment, originally designed as 2+1 and with an area of 48 m², had a narrow entrance hall and, besides the entrance, five other doors. We demolished the brick partitions, as well as the concrete partition separating the living area, which had to be replaced with a frame due to the risk of cracks in the partitions on the upper floors. We stripped the walls and ceilings of several layers of paint. What remained was bare concrete of a worse quality than we expected. In the space created by the demolition, we placed a new shower and toilet, replacing the original separated areas. The partitions are made of standard aerated concrete blocks, covered from the outside with lacquered OSB boards. Similarly, the built-in wardrobes that shape the spaces of the apartment and kitchen are made from OSB boards. Besides the entrance door, there are only doors to the bathroom and bedroom that can be separated by a sliding panel. We maintained the 2+1 layout for structural reasons, but we aimed to achieve a more airy and generous feeling in the small apartment; the new arrangement allows for cross views through the apartment and better lighting into the depth of the space. The floor is made of lacquered OSB boards and epoxy screed. Part of the walls is plastered with white paint, while the others are exposed concrete treated only with a primer. The bathroom is tiled to full height with turquoise tiles from RAKO 15×15, the same as in the original apartment. The electrical wiring is routed in galvanized pipes on the surface, and we used metal industrial switches and sockets. The apartment is furnished with restored furniture from the original apartment, along with other refurbished pieces; the tables are made from welded tubes and plywood. The execution down to the detail emphasizes the visible handcrafted work of all trades; we used exposed and simple details with a readable composition.
The English translation is powered by AI tool. Switch to Czech to view the original text source.
0 comments
add comment


