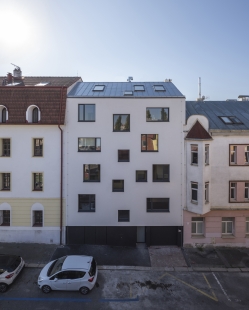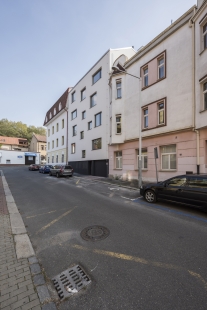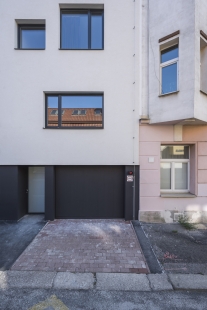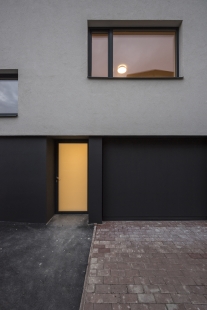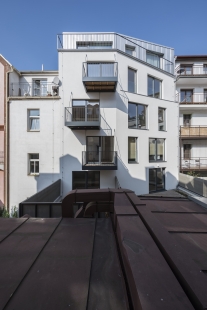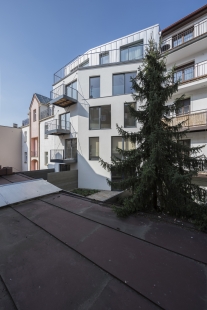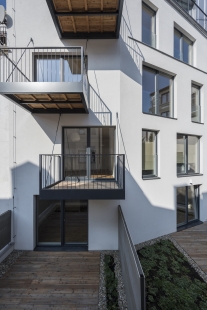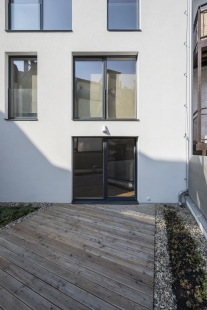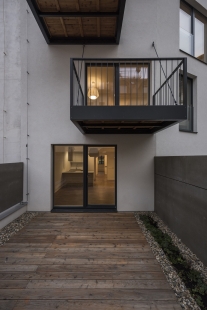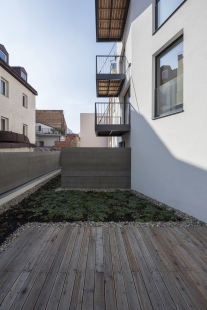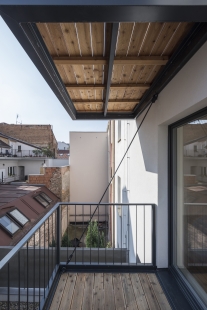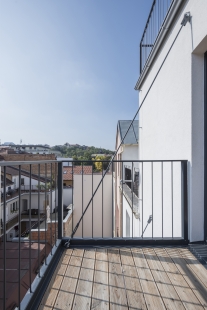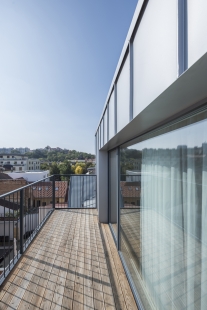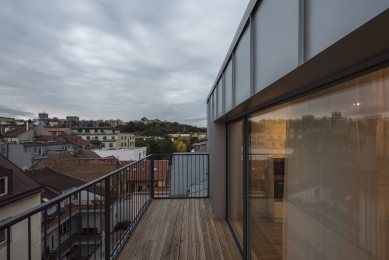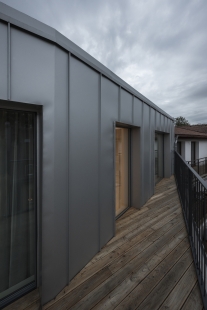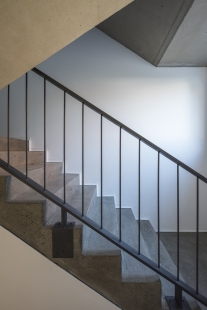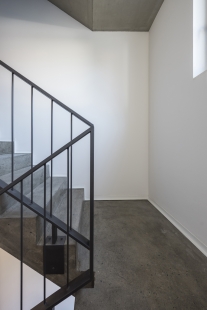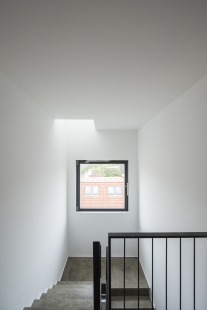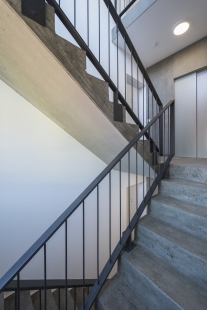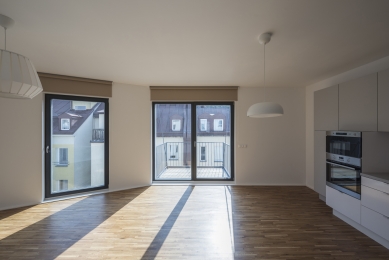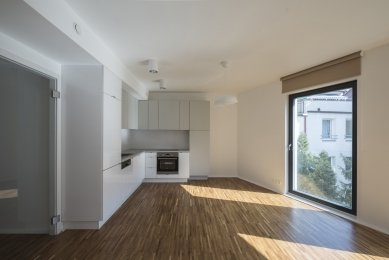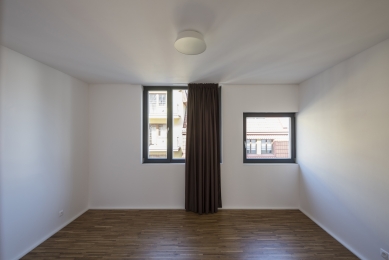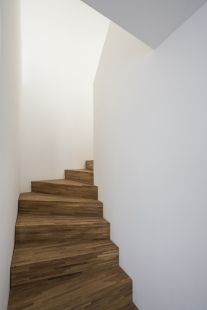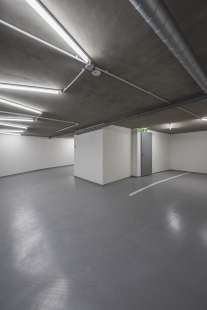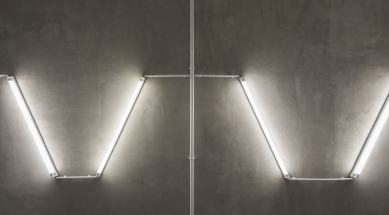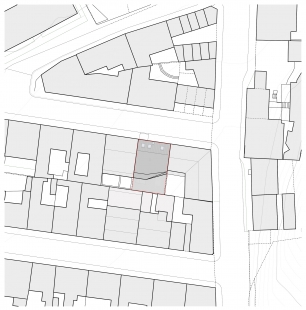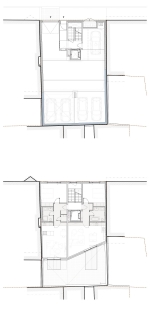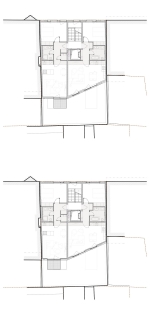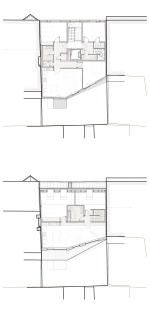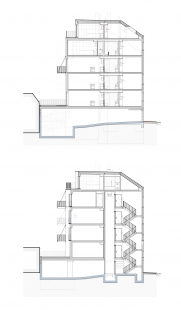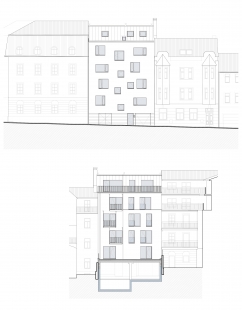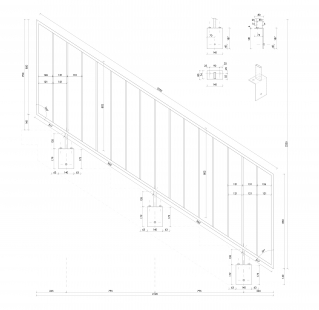
Rental apartment building Kapitulská

Rental apartment building in a gap in the historical construction under Tyršův Hill.
This is an apartment building with 8 apartments of various sizes. On the northern side, facing the street, it is characterized by a simple facade with a emphasized ground floor and smaller window openings arranged irregularly within a modular grid, which was applied throughout the design, and finished with a classic pitched roof. The mass responds to the varying depths of the courtyard wings of neighboring buildings, retreating on the top material-differentiated floor. On the prominently glazed southern facade, contrasting light steel balconies are hung. The garage roof is greened and utilized as a living area.
The building was realized with the parameters of a "nearly zero energy consumption" building.
The volume of the proposed apartment building is derived primarily from the existing conditions in the area and functional requirements for the structure. Since this is an infill development, meaning the completion of existing construction, the height of the building was chosen to correspond to both neighboring apartment buildings, which are very different in height. The shape of the plot is rectangular, and considering that the courtyard is surrounded by high walls and single-story utility courtyard extensions, a design solution was chosen where the non-residential ground floor of the house is partially sunk below the surrounding terrain so that it does not practically exceed the existing boundary walls at all, utilizing the entire area of the building plot. Thanks to this partial sinking, the edge of the facade above the entrance floor aligns with the lower face of the base molding or the ground floors of the neighboring buildings.
The roof of the proposed building's garages is greened, creating the much-needed garden in the courtyard.
The higher purely residential floors of the building follow the varying depths of the neighboring structures in their plan shape. The courtyard facade is therefore slightly bent at an angle of 25° to avoid disrupting the sunlight conditions of the neighboring buildings while allowing appropriate connections of their floor plans with the new object.
The building is topped with a pitched roof above the last floor facing the street. The last floor retreats into the courtyard.
The facades of the building are designed in a completely succinct and sober manner - largely consisting of simple plastered surfaces in white. The last recessed floor into the courtyard has a facade clad with vertical strips of aluminum cladding with vertical seams. The same is applied to the roof covering facing the street. The facade of the entrance floor to the street is treated differently, being slightly recessed compared to the facades of the upper floors, and was finished in an anthracite troweled coating, which also covers the garage entrance gates and the waste container area gates. The goal was to optically "lift" the mass of the other floors. The glass entrance doors are recessed into the facade, creating a windbreak.
Windows are arranged irregularly in the facades according to a defined modular grid of 550mm. Facing the street, they are predominantly smaller windows reflecting the context of neighboring buildings as well as the layout - these are the windows from the bedrooms of the apartments and from the building stairwell. French windows from the living rooms face into the courtyard. Part of them is complemented by light suspended steel balconies.
Wooden window frames, sills, and all metal elements are executed in anthracite paint, while the aluminum covering and roof drainage elements are in a shade corresponding to zinc.
The main staircase is a visible reinforced concrete structure with custom-designed steel railings, and the elevator shaft wall is finished with a cement coating, similarly to the garage ceiling. Other surfaces are plastered and white.
The color scheme of the building is therefore monochromatic, complemented by larch terraces and walkable balcony surfaces, greenery from the roof garden, and wooden floors with beige curtains and drapes in the interior.
The layout of the building derives from its orientation to the cardinal directions and from the context. In the central part along the northern (street) facade, there is a communication core with a staircase and an elevator. This communication core is directly illuminated and ventilated from the facade.
To the west of the main entrance from the street is the entrance to the garages, which occupy most of the remaining area of the sunk ground floor. The garage space is sloped towards the courtyard, where a parking stacker is located.
In all subsequent regular floors, entrances to two apartments are symmetrically designed from the staircase landing. On the 2nd to 4th above-ground floors, there are apartments with two living rooms with a central service core (kitchenette, bathroom). The bedrooms are located on the northern facade facing a very quiet street, while the living rooms are oriented to the south, toward the courtyard.
On the 5th floor, there is an apartment unit with a 3+kk layout, which occupies the entire width of the building along the southern facade, plus an entrance to a duplex apartment unit that has an entrance hall, basic service facilities, and one bedroom/guest room on this floor. The attic contains an open living space for this unit and two bedrooms with an intervening bathroom.
This is an apartment building with 8 apartments of various sizes. On the northern side, facing the street, it is characterized by a simple facade with a emphasized ground floor and smaller window openings arranged irregularly within a modular grid, which was applied throughout the design, and finished with a classic pitched roof. The mass responds to the varying depths of the courtyard wings of neighboring buildings, retreating on the top material-differentiated floor. On the prominently glazed southern facade, contrasting light steel balconies are hung. The garage roof is greened and utilized as a living area.
The building was realized with the parameters of a "nearly zero energy consumption" building.
The volume of the proposed apartment building is derived primarily from the existing conditions in the area and functional requirements for the structure. Since this is an infill development, meaning the completion of existing construction, the height of the building was chosen to correspond to both neighboring apartment buildings, which are very different in height. The shape of the plot is rectangular, and considering that the courtyard is surrounded by high walls and single-story utility courtyard extensions, a design solution was chosen where the non-residential ground floor of the house is partially sunk below the surrounding terrain so that it does not practically exceed the existing boundary walls at all, utilizing the entire area of the building plot. Thanks to this partial sinking, the edge of the facade above the entrance floor aligns with the lower face of the base molding or the ground floors of the neighboring buildings.
The roof of the proposed building's garages is greened, creating the much-needed garden in the courtyard.
The higher purely residential floors of the building follow the varying depths of the neighboring structures in their plan shape. The courtyard facade is therefore slightly bent at an angle of 25° to avoid disrupting the sunlight conditions of the neighboring buildings while allowing appropriate connections of their floor plans with the new object.
The building is topped with a pitched roof above the last floor facing the street. The last floor retreats into the courtyard.
The facades of the building are designed in a completely succinct and sober manner - largely consisting of simple plastered surfaces in white. The last recessed floor into the courtyard has a facade clad with vertical strips of aluminum cladding with vertical seams. The same is applied to the roof covering facing the street. The facade of the entrance floor to the street is treated differently, being slightly recessed compared to the facades of the upper floors, and was finished in an anthracite troweled coating, which also covers the garage entrance gates and the waste container area gates. The goal was to optically "lift" the mass of the other floors. The glass entrance doors are recessed into the facade, creating a windbreak.
Windows are arranged irregularly in the facades according to a defined modular grid of 550mm. Facing the street, they are predominantly smaller windows reflecting the context of neighboring buildings as well as the layout - these are the windows from the bedrooms of the apartments and from the building stairwell. French windows from the living rooms face into the courtyard. Part of them is complemented by light suspended steel balconies.
Wooden window frames, sills, and all metal elements are executed in anthracite paint, while the aluminum covering and roof drainage elements are in a shade corresponding to zinc.
The main staircase is a visible reinforced concrete structure with custom-designed steel railings, and the elevator shaft wall is finished with a cement coating, similarly to the garage ceiling. Other surfaces are plastered and white.
The color scheme of the building is therefore monochromatic, complemented by larch terraces and walkable balcony surfaces, greenery from the roof garden, and wooden floors with beige curtains and drapes in the interior.
The layout of the building derives from its orientation to the cardinal directions and from the context. In the central part along the northern (street) facade, there is a communication core with a staircase and an elevator. This communication core is directly illuminated and ventilated from the facade.
To the west of the main entrance from the street is the entrance to the garages, which occupy most of the remaining area of the sunk ground floor. The garage space is sloped towards the courtyard, where a parking stacker is located.
In all subsequent regular floors, entrances to two apartments are symmetrically designed from the staircase landing. On the 2nd to 4th above-ground floors, there are apartments with two living rooms with a central service core (kitchenette, bathroom). The bedrooms are located on the northern facade facing a very quiet street, while the living rooms are oriented to the south, toward the courtyard.
On the 5th floor, there is an apartment unit with a 3+kk layout, which occupies the entire width of the building along the southern facade, plus an entrance to a duplex apartment unit that has an entrance hall, basic service facilities, and one bedroom/guest room on this floor. The attic contains an open living space for this unit and two bedrooms with an intervening bathroom.
The English translation is powered by AI tool. Switch to Czech to view the original text source.
0 comments
add comment


