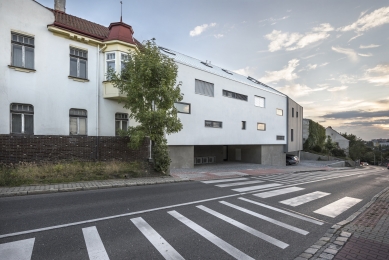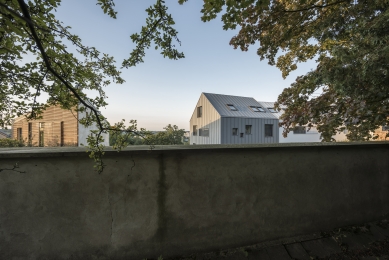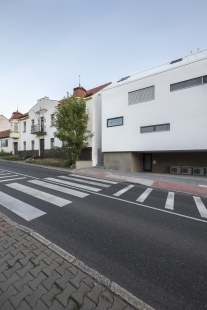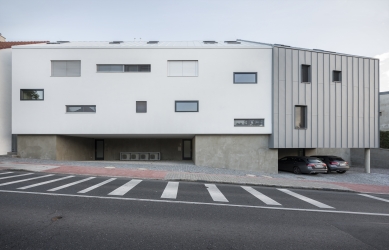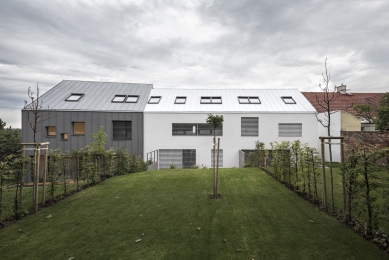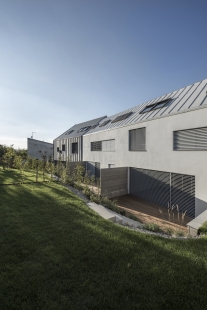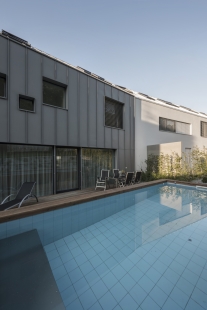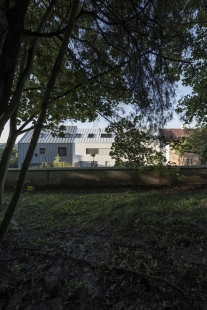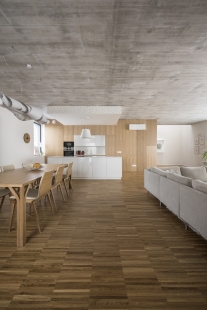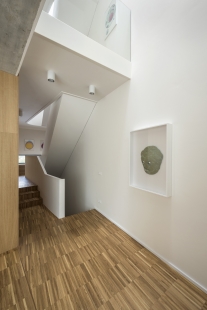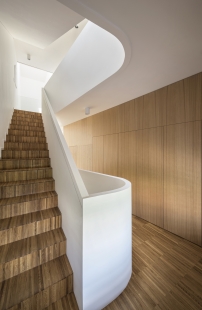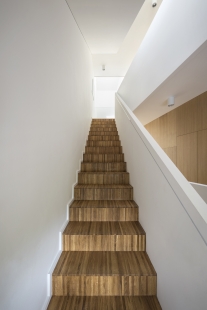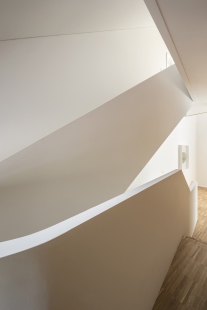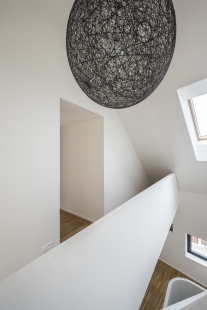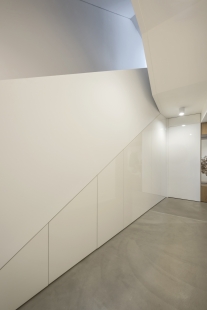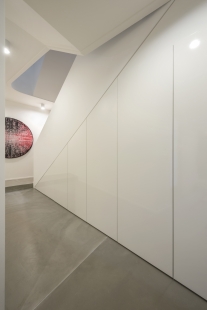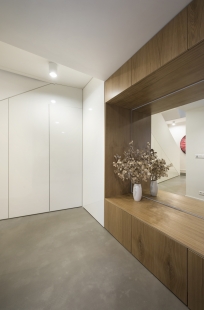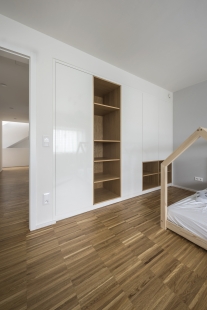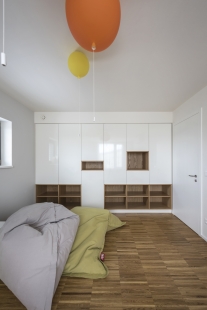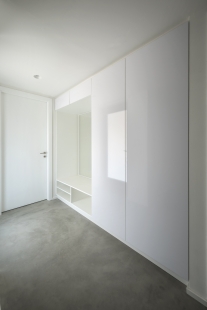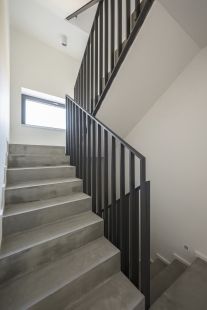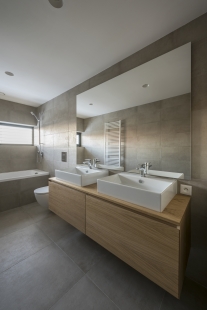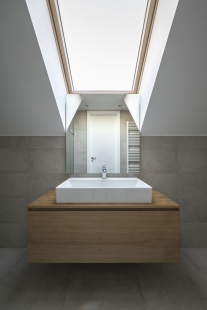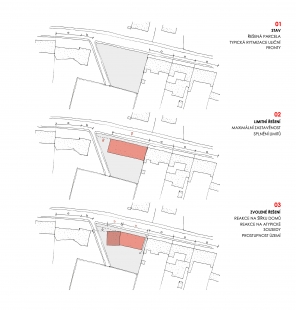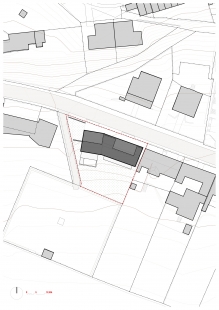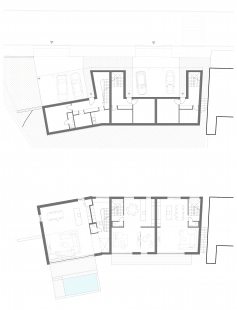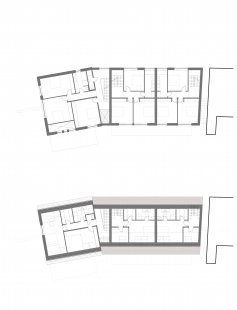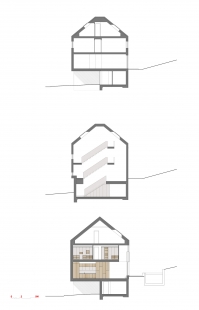
Three Family Houses Libocká

Row houses are set within the existing development along Libocká street – on the eastern side, a trio of houses from the original row development adheres closely to the street line. On the western side, the plot borders a path to the former cemetery near Obora Hvězda, which adjoins the parcel to the south. Beyond this path is an expressively designed family villa, which is significantly recessed from the street line and accentuated towards the corner mass.
The set of three family houses was designed as a simple object that volumetrically reflects the context, with shapes and materials that reference traditional architecture, yet are used in a way that unifies the building into a straightforward homogeneous mass. The ground floor is rhythmically punctuated by two blocks of entrance staircases, with the remainder significantly recessed under the main mass of the building. Visually, the structure allows the expansion of a very cramped street profile, while firmly maintaining the historical street line, height of the cornice, and ridge. The public ground floor is separated in height from the private garden. On the bustling street to the north, the house predominantly accommodates service functions, which (along with the energy concept) logically results in lower fenestration on this facade.
The building is conceived as energy passive, equipped with air-to-air heat pumps and forced ventilation with heat recovery.
The interior solutions of the houses are characterized by overall simplicity, clarity, and a moderate choice of materials – concrete, white plaster, oak wood, and white lacquered surfaces. The aim was to achieve unity of the interior with the overall conception of the family houses and their connection to the exterior.
Two of the houses, which form a single architectural entity, were also designed in a similar way internally, with a prevailing monochromatic tone and rather austere details. This choice resulted from the intention to rent out these two sections of the building.
The third, significantly larger family house designated for the investor's family, offered the possibility of a different design, including a dramatically shaped staircase that serves as a kind of joint for the building at the point where its mass bends, wooden wall claddings, and surfaces of exposed concrete, complemented by assemblies of built-in furniture in a combination of white lacquer and oak veneer.
In addition to the overall interior solution, all built-in furniture was custom designed, and suitable loose furniture was selected primarily from Czech manufacturers to complement the final expression. The arrangement of the art collection was also key to the interior.
The set of three family houses was designed as a simple object that volumetrically reflects the context, with shapes and materials that reference traditional architecture, yet are used in a way that unifies the building into a straightforward homogeneous mass. The ground floor is rhythmically punctuated by two blocks of entrance staircases, with the remainder significantly recessed under the main mass of the building. Visually, the structure allows the expansion of a very cramped street profile, while firmly maintaining the historical street line, height of the cornice, and ridge. The public ground floor is separated in height from the private garden. On the bustling street to the north, the house predominantly accommodates service functions, which (along with the energy concept) logically results in lower fenestration on this facade.
The building is conceived as energy passive, equipped with air-to-air heat pumps and forced ventilation with heat recovery.
The interior solutions of the houses are characterized by overall simplicity, clarity, and a moderate choice of materials – concrete, white plaster, oak wood, and white lacquered surfaces. The aim was to achieve unity of the interior with the overall conception of the family houses and their connection to the exterior.
Two of the houses, which form a single architectural entity, were also designed in a similar way internally, with a prevailing monochromatic tone and rather austere details. This choice resulted from the intention to rent out these two sections of the building.
The third, significantly larger family house designated for the investor's family, offered the possibility of a different design, including a dramatically shaped staircase that serves as a kind of joint for the building at the point where its mass bends, wooden wall claddings, and surfaces of exposed concrete, complemented by assemblies of built-in furniture in a combination of white lacquer and oak veneer.
In addition to the overall interior solution, all built-in furniture was custom designed, and suitable loose furniture was selected primarily from Czech manufacturers to complement the final expression. The arrangement of the art collection was also key to the interior.
The English translation is powered by AI tool. Switch to Czech to view the original text source.
0 comments
add comment


