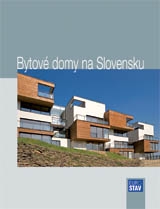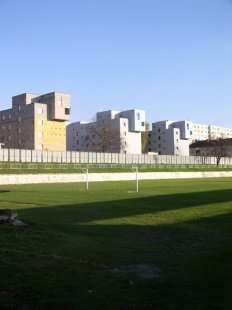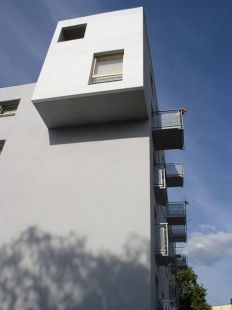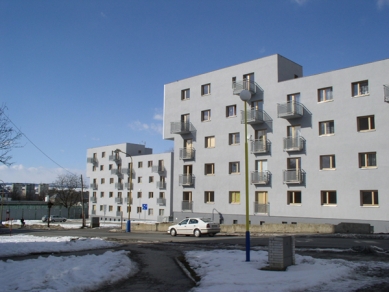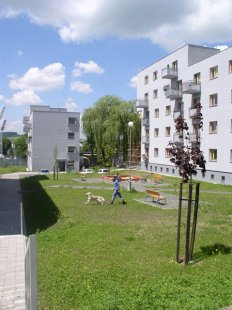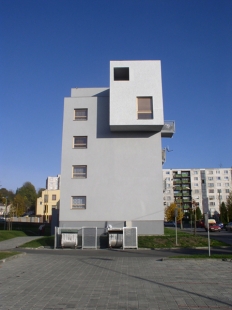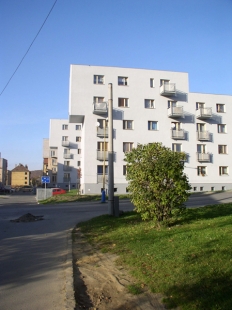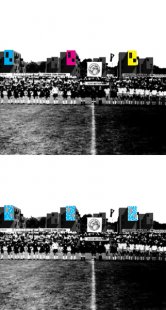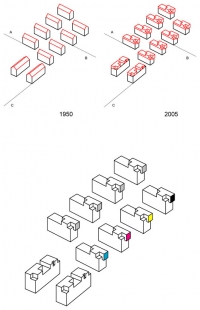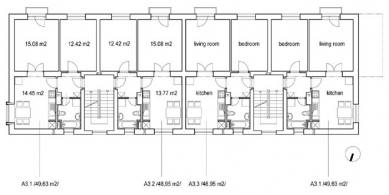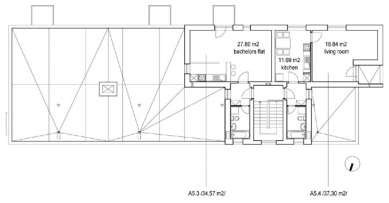
Rental Residential Buildings CMYK
Construction of 190 rental apartments

.jpg) |
In a competition of 10 projects, our competition proposal won. The newly established architectural office zerozero subsequently processed it in collaboration with external collaborators for all phases of the construction in Prešov - Construction of 190 residential units + technical infrastructure. The construction began in the autumn of 2002 and its completion is expected in 2004.
The area in question was occupied by residential buildings from the 1950s. The devastation of the structures and their poor technical condition led to the city's decision to rebuild this locality in a way that preserves the original
function and urban structure and ensures the reintegration of this area into the city's organism. The location of the residential group and its immediate connection to the center with the historical core is the main
determinant defining its urban character. Basic assumptions: location, relationship to the historical core, relationship to the FC Tatran stadium, significant SJ axis of Sabinovská street, and urban and spatial identity.
The concept builds on the original urban structure, situating new buildings on the sites of the original houses. /In the implementation process, a change was made and the load-bearing structures of the original buildings were preserved, with their reconstruction and extension underway./ The change of the original height is accompanied by a change from the originally slanted roofs to flat ones, which, in addition to architectural and artistic reasons, mainly takes into account broader urban relationships.
While fully respecting the architectural and urban qualities of the original structure, the main goal is to radically change the area's image, from a neighborhood devastated by former residents to a fully-fledged residential zone in the wider city center.
The residential group was historically part of the cultural-sporting events in the city, and its visual contact with the largest sports facility in Prešov has forever impressed a certain uniqueness upon it. The design
takes into account the representative significance of the location, thus orienting the main architectural-urban characteristic of the group towards views from the football stadium. This characteristic, due to the terrain's topography, extends its reach, becoming evident from long-distance views and is represented by cantilevered projections on the western facades. These projections allowed for an increase in the spatial standard of the apartments and positioned living rooms with opportunities for attractive views. Large color areas, in basic colors C, M, Y, K, will be realized on the basis of a glass mosaic with an abstract artistic motif. The facades are designed in a civil manner, with balconies that have various projections, and the arrangement of windows arises from the layout in the extended parts, with gray plasters contrasting with light spruce-colored wooden windows.
Basic data:
-total area of the addressed territory: 18,320m2
-number of residential buildings: 10 (types A, B, C)
-total number of apartments: 190
-total usable area: 9,142m2
-number of parking spaces: 120
The English translation is powered by AI tool. Switch to Czech to view the original text source.
7 comments
add comment
Subject
Author
Date
Back in the USSR
Chiaro
05.02.06 07:23
...No...on to NENÍ "panelák"!...
šakal
05.02.06 07:36
No....
Pietro
07.02.06 10:36
Je to panelak.
Jan Růžička
09.02.06 06:20
cmyk
jaro kukucka
26.06.07 02:11
show all comments


