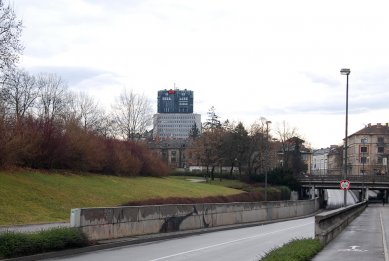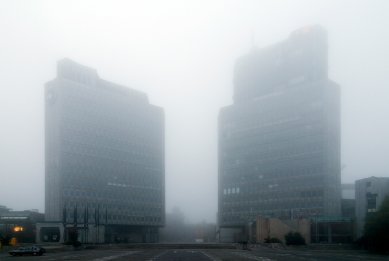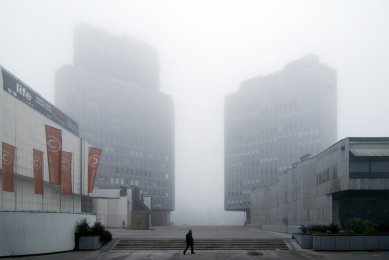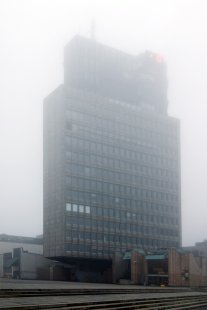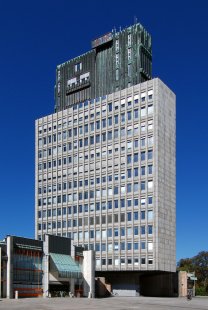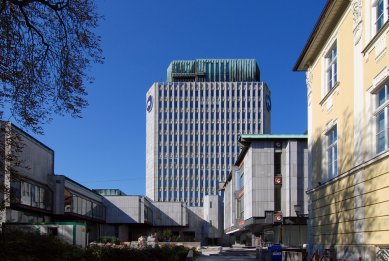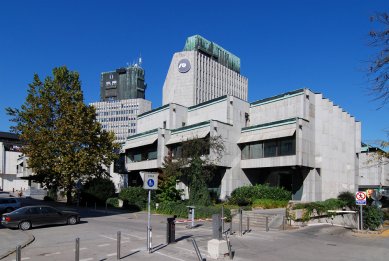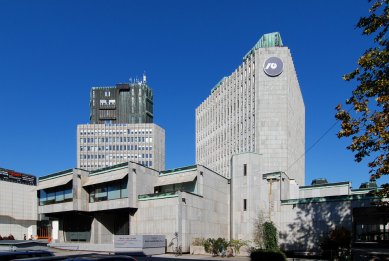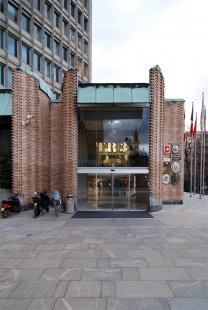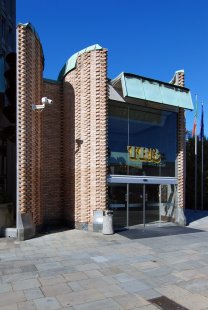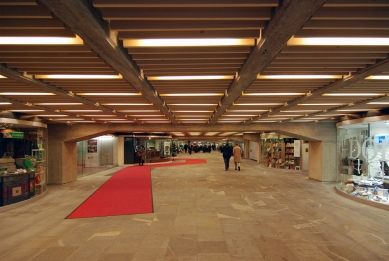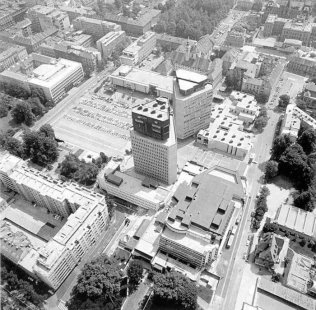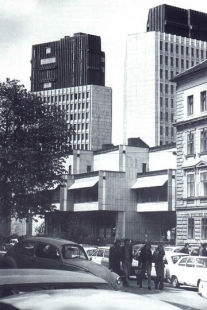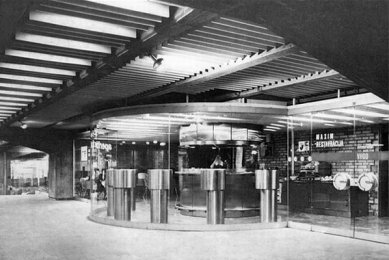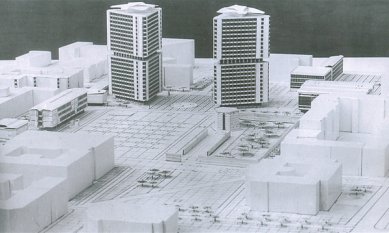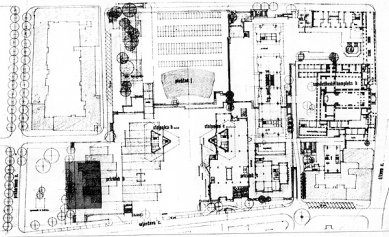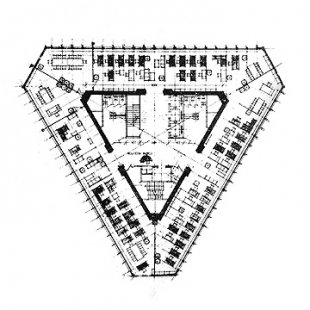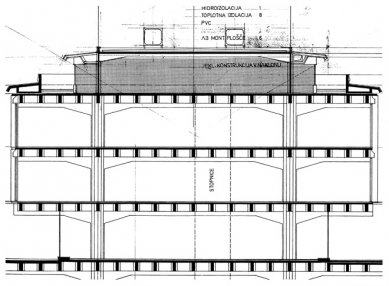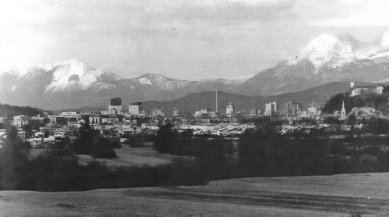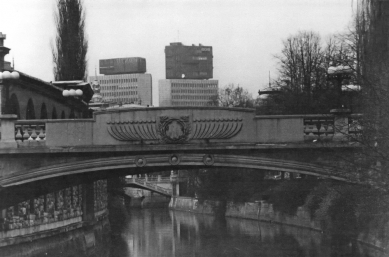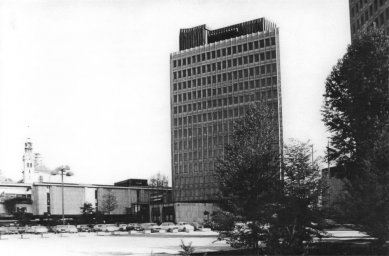
Republic Square
<Trg Republike> Republic Square

 |
The main elements of the entire architectural composition are a pair of administrative towers and a side wing of the department store lining the eastern side of the square. During construction, a number of additional forms and buildings were added to the design, the most significant of which is the Cankar Cultural and Congress Center, which connects to the southern part of the square.
The entire urban complex comprises a spatially rich set of multifunctional buildings, an underground parking lot, a shopping arcade, atriums, and smaller squares. The variety in shapes and functions (including the execution of details) aimed to better connect with the nearby historical center full of Plečnik's legacy. The pair of structuralist towers with a triangular floor plan was created in collaboration with engineer Ervin Prelog, who designed a system of prefabricated elements cantilevered from a central reinforced concrete core. This construction allowed for complete freedom in designing layouts. The lightweight structural scheme contrasts with the heavy granite cladding of the façade, whose folds and partitions also serve to shade the interior. Sculptors Slavko Tihec, Marjan Tršar, and landscape architect Vladimir Vremec were commissioned to shape the public space.
Glanz's People's Assembly building, which was renovated in 2000 by architects Sonja Miculinić and Darja Valič, currently serves as the Slovenian Parliament, and the interiors of Ravnikar's towers, newly designed by Matej Vozlič, now house the NLB banking house.
The English translation is powered by AI tool. Switch to Czech to view the original text source.
0 comments
add comment


