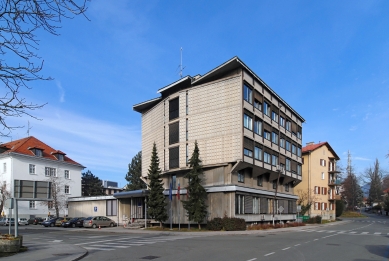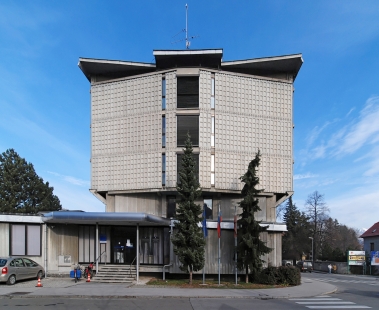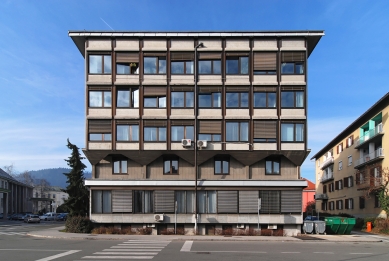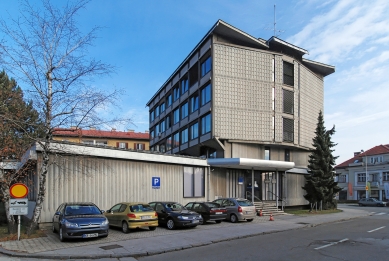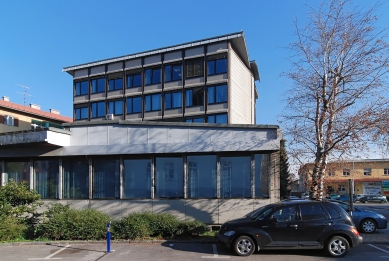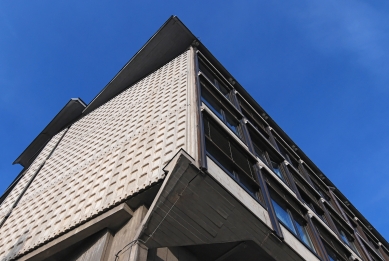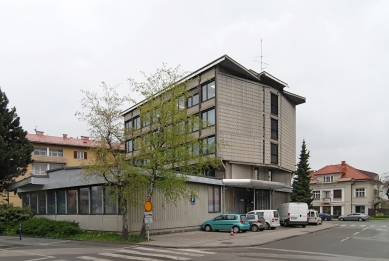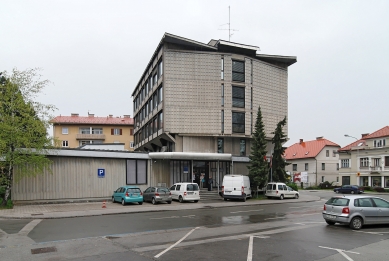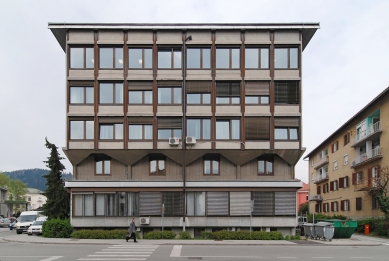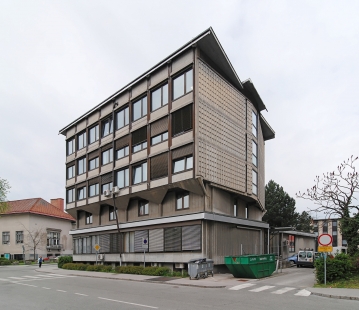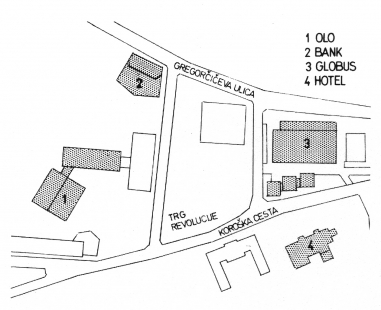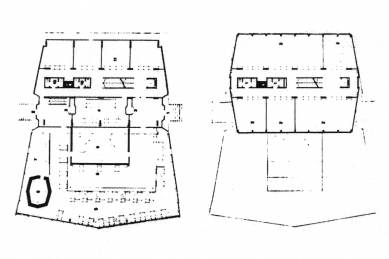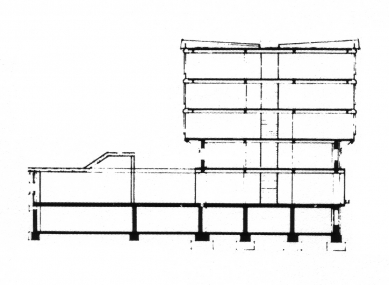
Slovenian National Bank, Kranj Branch
National Bank of SRS

The branch of the Bank of Slovenia is located near Slovenski trg square (formerly Trg revolucije), which forms the new center of the Slovenian city of Kranj. The corner building is oriented southeast towards Gregorčičeva Street. The surrounding area is characterized by detached houses from the early 20th century and multi-storey residential buildings from the post-war period.
The building consists of a single-storey five-sided base with an internal atrium. From this base, on the eastern side, rises a four-storey structure parallel to Gregorčičeva Street, which has a rectangular floor plan on the second floor and is slightly cantilevered in all directions from the third floor upwards, taking on an elongated octagonal shape. The more pronounced cantilever on the eastern and western sides is supported by triangular brackets. Here, there is also a concentration of loads from the longitudinal structural system in the upper part into transversely oriented concrete beams in the lower floors. The single-storey base is covered by a metal gabled roof with a slight slope, with the ridge running in an east-west direction. The building also has a prominent metal-covered perimeter cornice that helps emphasize the roof.
The load-bearing structure and exterior walls are made of exposed concrete cast on-site or from precast concrete elements. The facades of the longer sides feature horizontal parapet strips made of precast concrete that are interrupted by continuous metal columns. The parapet precast elements also contain “pockets” for the installation of sun shading (blinds).
On the ground floor, there is a ribbon window composed of narrow elevated rectangular sections. In the mezzanine, the arrangement of windows changes to smaller square windows divided in half. On the upper three floors, there are again square windows with asymmetric divisions. In the middle of the two gable walls of the octagonal upper part, a three-part vertical window band runs through three floors, illuminating the internal corridor.
The quartet of sloped gable walls has been clad with precast concrete elements that extend the full height of the floor. These surfaces feature a waffle structure on them. The roof over this octagonal structure consists of two rectangular metal-plated slabs that slope towards the center of the building. Additional shed roofs then extend above the windows on the gable sides.
Ravnikar demonstrates the functional organization already in the external appearance of the building. In the base (ground floor), rooms with public access are clearly separated, while internal spaces, such as offices and archives, are located in the four-storey upper structure. Staff rooms are situated in the basement and ground floor and are again completely separated from the public operation.
The customer enters the bank from the south side via an externally presented staircase. They enter a lobby with a reception area. From there, they access the service hall in an L-shape through the internal courtyard; on the other side, they reach the offices located along the central corridor. Stairs and an elevator lead from the central corridor to the upper office floors. The staff entrance is located on the north side. Here, a similar arrangement of rooms exists, with the exception of a staircase leading to staff rooms (changing rooms) in the basement. Opposite the service hall is a cafeteria for employees. The archive is located on the second floor. The bank's offices are located on the third to fifth floors, on both sides of the central corridor divided by a single-flighted staircase and restrooms. The width of the offices can be adjusted in terms of construction.
Selected materials were used for the interior design of the service hall and the customer area. The floors are made of marble, wooden elements are made of rosewood veneer, and the framing strips are made of black-painted steel profiles. The staircase to the upper floors is also steel and covered with rubber. The steel railings with bolted wooden handrails have an elegant appearance.
The building consists of a single-storey five-sided base with an internal atrium. From this base, on the eastern side, rises a four-storey structure parallel to Gregorčičeva Street, which has a rectangular floor plan on the second floor and is slightly cantilevered in all directions from the third floor upwards, taking on an elongated octagonal shape. The more pronounced cantilever on the eastern and western sides is supported by triangular brackets. Here, there is also a concentration of loads from the longitudinal structural system in the upper part into transversely oriented concrete beams in the lower floors. The single-storey base is covered by a metal gabled roof with a slight slope, with the ridge running in an east-west direction. The building also has a prominent metal-covered perimeter cornice that helps emphasize the roof.
The load-bearing structure and exterior walls are made of exposed concrete cast on-site or from precast concrete elements. The facades of the longer sides feature horizontal parapet strips made of precast concrete that are interrupted by continuous metal columns. The parapet precast elements also contain “pockets” for the installation of sun shading (blinds).
On the ground floor, there is a ribbon window composed of narrow elevated rectangular sections. In the mezzanine, the arrangement of windows changes to smaller square windows divided in half. On the upper three floors, there are again square windows with asymmetric divisions. In the middle of the two gable walls of the octagonal upper part, a three-part vertical window band runs through three floors, illuminating the internal corridor.
The quartet of sloped gable walls has been clad with precast concrete elements that extend the full height of the floor. These surfaces feature a waffle structure on them. The roof over this octagonal structure consists of two rectangular metal-plated slabs that slope towards the center of the building. Additional shed roofs then extend above the windows on the gable sides.
Ravnikar demonstrates the functional organization already in the external appearance of the building. In the base (ground floor), rooms with public access are clearly separated, while internal spaces, such as offices and archives, are located in the four-storey upper structure. Staff rooms are situated in the basement and ground floor and are again completely separated from the public operation.
The customer enters the bank from the south side via an externally presented staircase. They enter a lobby with a reception area. From there, they access the service hall in an L-shape through the internal courtyard; on the other side, they reach the offices located along the central corridor. Stairs and an elevator lead from the central corridor to the upper office floors. The staff entrance is located on the north side. Here, a similar arrangement of rooms exists, with the exception of a staircase leading to staff rooms (changing rooms) in the basement. Opposite the service hall is a cafeteria for employees. The archive is located on the second floor. The bank's offices are located on the third to fifth floors, on both sides of the central corridor divided by a single-flighted staircase and restrooms. The width of the offices can be adjusted in terms of construction.
Selected materials were used for the interior design of the service hall and the customer area. The floors are made of marble, wooden elements are made of rosewood veneer, and the framing strips are made of black-painted steel profiles. The staircase to the upper floors is also steel and covered with rubber. The steel railings with bolted wooden handrails have an elegant appearance.
The English translation is powered by AI tool. Switch to Czech to view the original text source.
0 comments
add comment


