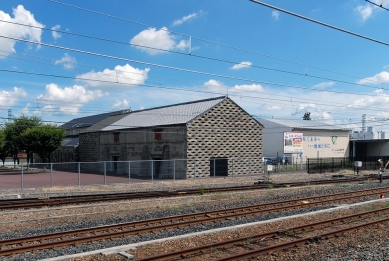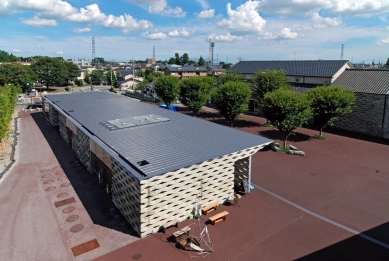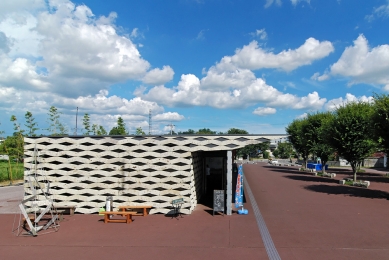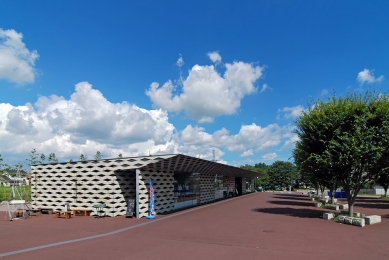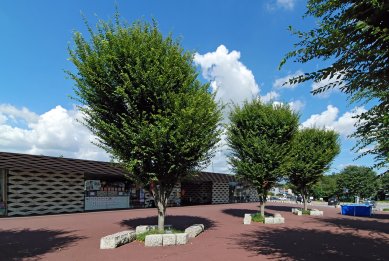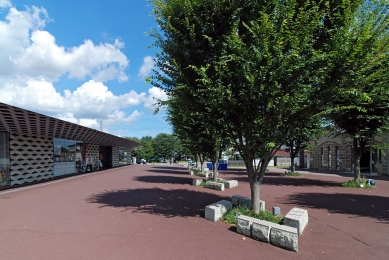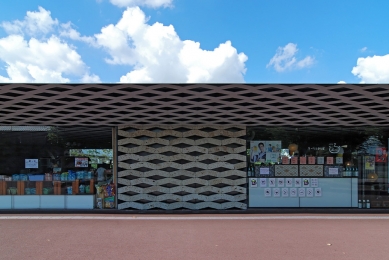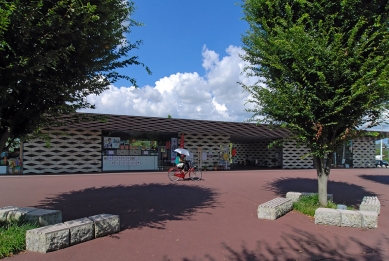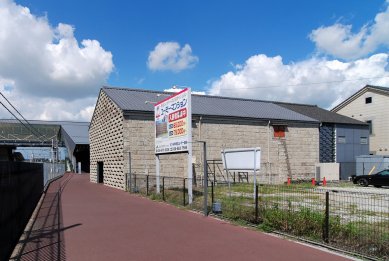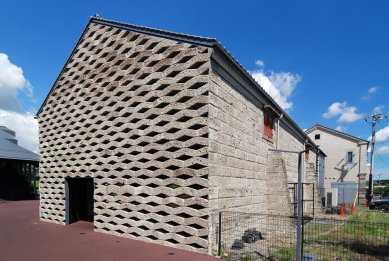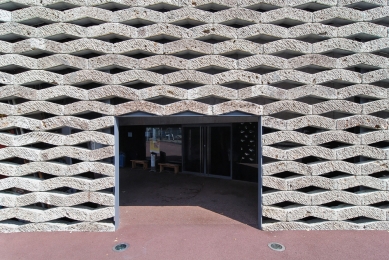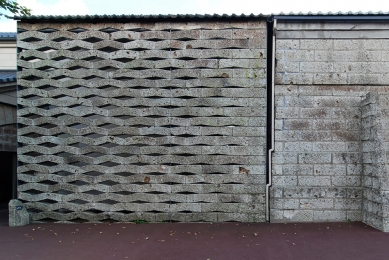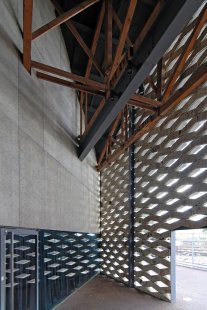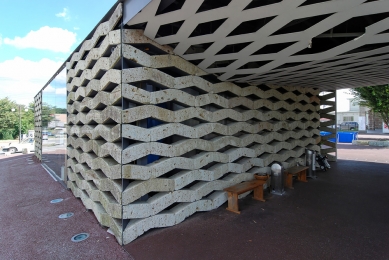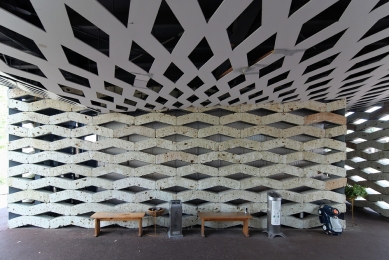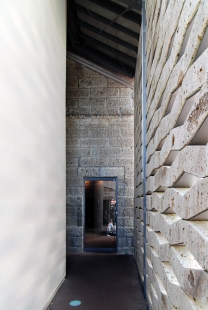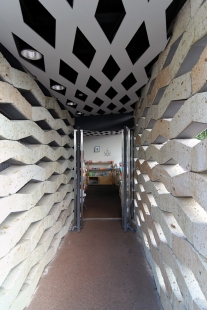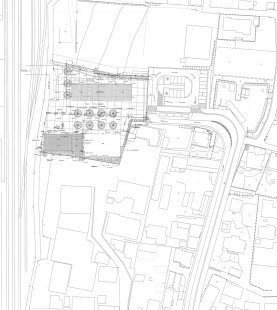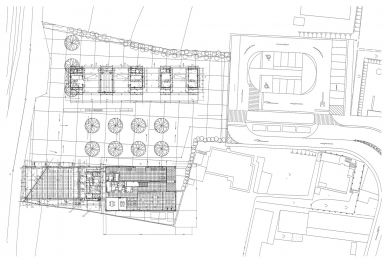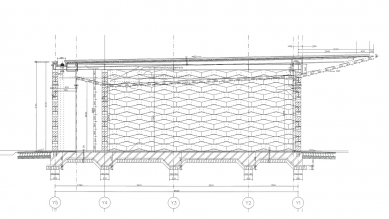
Chokkura Plaza & Shelter

In his signature style, architect Kengo Kuma celebrates material in this innovative design for an exhibition and assembly space in Tochigi, Japan.
The design was largely inspired by the characteristics of its predominant material - the Ooya stone.
The Ooya stone is stacked in pairs and woven into a basket like surface.
The Chokkura Plaza community hall is located near the Hoshakuji station. The Plaza provides for an assembly hall and exhibition gallery in a site already containing an abandoned rice storage house constructed in Ooya stone.
The design attempts to create a sound building representing the image of the town through a careful use of material.
The design was largely inspired by the inherent characteristics of the Ooya stone, namely its 'soil' and 'porosity'.
Unlike other stones, the Ooya stone is soft to touch with its softest portion- the 'miso'- formed of soil trapped within it.
It also has holes similar to a sponge with the 'miso' being the largest of these. Owing to these openings, the stone surface is rather broken up in its texture.
Steel plates form the broad skeleton of the structure and the stone surfaces are woven between them.
The architect responds to the materiality of the Ooya stone through a design that traces the evolution on site - from the existing block of the storehouse to the newer highly porous interventions.
A soft and warm ambience that invites the user is induced in the space through the extensive use of this stone.
A diagonal construction system is employed wherein the Ooya stone is stacked in pairs and woven together like a basket. Steel plates are used to create the broad skeleton of the building.
The stone here emerges not as a mere cladding material but as an element integral to the structure itself.
View of the interiors exhibiting the transition from the older structure to the newer, more porous interventions.
Owing to varied site conditions and the properties of the stone the woven fabric continues to modulate.
The design was largely inspired by the characteristics of its predominant material - the Ooya stone.
The Ooya stone is stacked in pairs and woven into a basket like surface.
The Chokkura Plaza community hall is located near the Hoshakuji station. The Plaza provides for an assembly hall and exhibition gallery in a site already containing an abandoned rice storage house constructed in Ooya stone.
The design attempts to create a sound building representing the image of the town through a careful use of material.
The design was largely inspired by the inherent characteristics of the Ooya stone, namely its 'soil' and 'porosity'.
Unlike other stones, the Ooya stone is soft to touch with its softest portion- the 'miso'- formed of soil trapped within it.
It also has holes similar to a sponge with the 'miso' being the largest of these. Owing to these openings, the stone surface is rather broken up in its texture.
Steel plates form the broad skeleton of the structure and the stone surfaces are woven between them.
The architect responds to the materiality of the Ooya stone through a design that traces the evolution on site - from the existing block of the storehouse to the newer highly porous interventions.
A soft and warm ambience that invites the user is induced in the space through the extensive use of this stone.
A diagonal construction system is employed wherein the Ooya stone is stacked in pairs and woven together like a basket. Steel plates are used to create the broad skeleton of the building.
The stone here emerges not as a mere cladding material but as an element integral to the structure itself.
View of the interiors exhibiting the transition from the older structure to the newer, more porous interventions.
Owing to varied site conditions and the properties of the stone the woven fabric continues to modulate.
Kengo Kuma & Associates
0 comments
add comment


