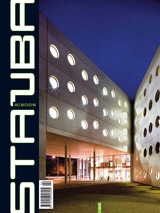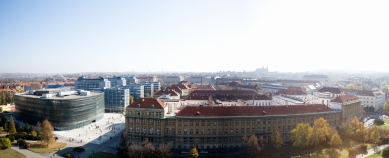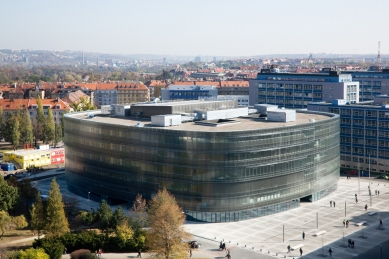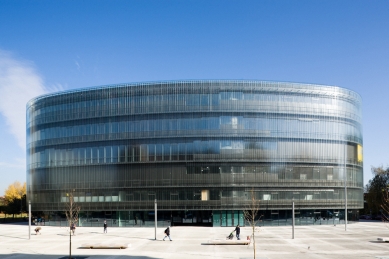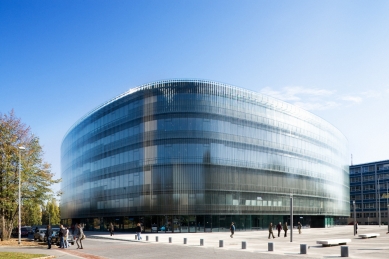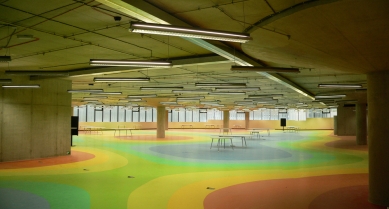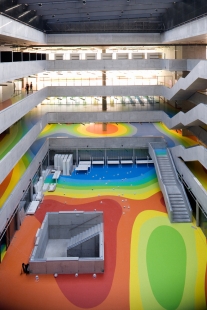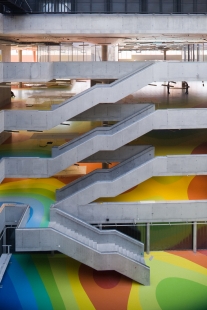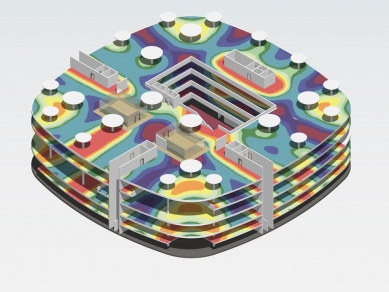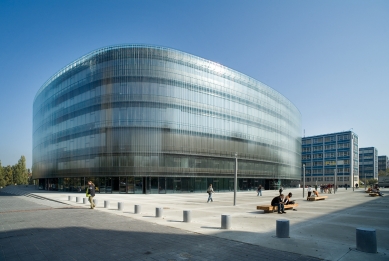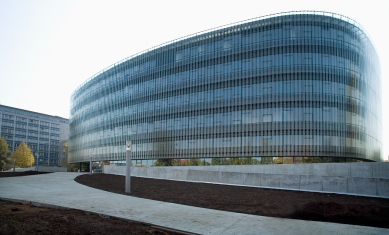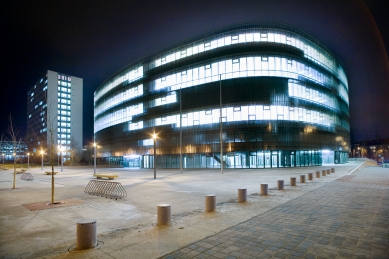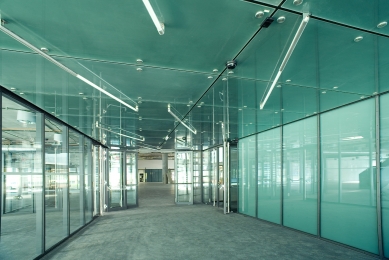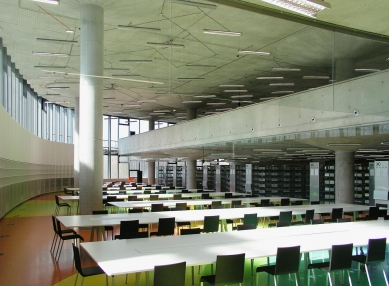
National Technical Library in Prague

The project of the National Technical Library in Dejvice won an anonymous architectural-urban competition in 2000. The library is designed in the outline of an oval square with outer dimensions of approximately 75 x 75 m. The building has six above-ground floors and three underground floors. The ground floor (1st NP) and the first floor (2nd NP) have a public character with additional functions (café, lecture hall, exhibition space, branch of the city library, night reading room) and serve as a space for free communication and meetings of visitors from the university campus and the library. The actual operation of the library begins at the level of the 2nd NP. In the other above-ground floors, there are open stacks, study rooms, classrooms, and administrative facilities of the library. In the underground area, the center is reserved for the library's facilities (book storage, technology) and the surrounding underground parking.
The designed volume of the NTK building responds to the site where it is proposed and the typology it conceals. The choice of a closed form with convex shapes is an expression of concentration and a firm point. The shape of the prism on the floor plan of the spherical square evokes a feeling of protection and concentration, which is very important for the library. Compared to a clean square or circle, it is possible to behave freely within the layout while still maintaining a good sense of orientation. Additionally, this is supported by the insertion of a longitudinal atrium with overhead lighting. The library is a center of information not only for the surrounding university buildings but also serves as a common service for various technical sciences. Therefore, the building does not have a clear orientation; it does not have a main facade. It has four entrances – there is no defined main entrance. The facade of the library is sealed hermetically, albeit transparently, by a surrounding glass envelope. On one side is clearly defined an outer boundary, which is thin but clearly visible against the surroundings; on the other side, there is a blurred, dense space created inward from this boundary, resulting in the inner world of the library. This creates a feeling of accessibility and openness along with clear boundaries that emphasize security and clarity of the whole. The breakthrough into the library itself takes place in the inner hall and will be palpable – a sense of importance that belongs to institutions. A large-span prestressed structure of 15 x 15 m is used, allowing significant variability in the internal environment, appropriately scaled to large spaces and supporting the expression of the facade. The internal solution utilizes and complements the compactness of the building. Study and administrative spaces requiring good lighting are concentrated in areas with natural light; books in the shelves, on the other hand, are placed in the depth of the layout.
The design of the technology was guided by the effort to limit its extent, using simple durable systems and maximizing the use of natural principles. Thanks to the arrangement into large airy spaces, including an administrative open space, it was possible to simplify the design and extent of technology while maximizing the efficiency of its use. Heat recovery during the winter period is a matter of course. A simple and clever specialty is the use of natural ventilation and pre-cooling. Thus, the building requires a minimum of standalone cooling units. Heating and cooling are designed primarily using concrete core activation technology, where ceilings serve as radiant or cooling surfaces, thus advantageously utilizing the structural mass's thermal capacity. The entire building is then controlled by an integrated management system, which, by considering interrelations, multiplies technological capabilities.
The openness of the public institution is expressed in the interior design highlighting the library as one functioning organism. This highlighting is not trivial, yet it remains clear – it is based on a 4D hierarchy of the environment. Visitors freely move through the outer shell and clearly defined spaces (both functionally and expressively) of the interior, which facilitates navigation. Study areas are designed in various positions with different types of seating, allowing individuals to find a spot based on their mood or disposition. The potential for informational-artistic communication between the building and the user arises from the network collaboration between architect - graphic designer - visual artists - web designer. The cohesive solution is in context with contemporary trends in modern architecture, design, visual art, and librarianship. An exceptional concept is the "textbook of technology." Thanks to it, the individual technologies and materials used will be simply described and explained to visitors.
The designed volume of the NTK building responds to the site where it is proposed and the typology it conceals. The choice of a closed form with convex shapes is an expression of concentration and a firm point. The shape of the prism on the floor plan of the spherical square evokes a feeling of protection and concentration, which is very important for the library. Compared to a clean square or circle, it is possible to behave freely within the layout while still maintaining a good sense of orientation. Additionally, this is supported by the insertion of a longitudinal atrium with overhead lighting. The library is a center of information not only for the surrounding university buildings but also serves as a common service for various technical sciences. Therefore, the building does not have a clear orientation; it does not have a main facade. It has four entrances – there is no defined main entrance. The facade of the library is sealed hermetically, albeit transparently, by a surrounding glass envelope. On one side is clearly defined an outer boundary, which is thin but clearly visible against the surroundings; on the other side, there is a blurred, dense space created inward from this boundary, resulting in the inner world of the library. This creates a feeling of accessibility and openness along with clear boundaries that emphasize security and clarity of the whole. The breakthrough into the library itself takes place in the inner hall and will be palpable – a sense of importance that belongs to institutions. A large-span prestressed structure of 15 x 15 m is used, allowing significant variability in the internal environment, appropriately scaled to large spaces and supporting the expression of the facade. The internal solution utilizes and complements the compactness of the building. Study and administrative spaces requiring good lighting are concentrated in areas with natural light; books in the shelves, on the other hand, are placed in the depth of the layout.
The design of the technology was guided by the effort to limit its extent, using simple durable systems and maximizing the use of natural principles. Thanks to the arrangement into large airy spaces, including an administrative open space, it was possible to simplify the design and extent of technology while maximizing the efficiency of its use. Heat recovery during the winter period is a matter of course. A simple and clever specialty is the use of natural ventilation and pre-cooling. Thus, the building requires a minimum of standalone cooling units. Heating and cooling are designed primarily using concrete core activation technology, where ceilings serve as radiant or cooling surfaces, thus advantageously utilizing the structural mass's thermal capacity. The entire building is then controlled by an integrated management system, which, by considering interrelations, multiplies technological capabilities.
The openness of the public institution is expressed in the interior design highlighting the library as one functioning organism. This highlighting is not trivial, yet it remains clear – it is based on a 4D hierarchy of the environment. Visitors freely move through the outer shell and clearly defined spaces (both functionally and expressively) of the interior, which facilitates navigation. Study areas are designed in various positions with different types of seating, allowing individuals to find a spot based on their mood or disposition. The potential for informational-artistic communication between the building and the user arises from the network collaboration between architect - graphic designer - visual artists - web designer. The cohesive solution is in context with contemporary trends in modern architecture, design, visual art, and librarianship. An exceptional concept is the "textbook of technology." Thanks to it, the individual technologies and materials used will be simply described and explained to visitors.
After the completion of the interiors, additional images will be added.
The English translation is powered by AI tool. Switch to Czech to view the original text source.
45 comments
add comment
Subject
Author
Date
jo
pee
31.12.08 01:59
kýč
hka
28.05.09 12:34
hrozný kýč
Milan
23.06.09 01:50
hka
Jan Stolek
23.06.09 05:50
ad: kýč
msv
24.06.09 05:30
show all comments



