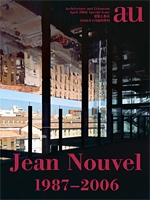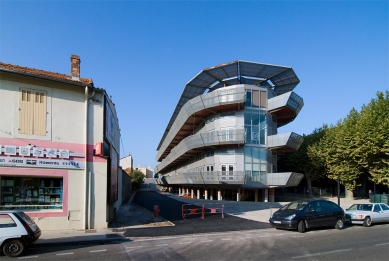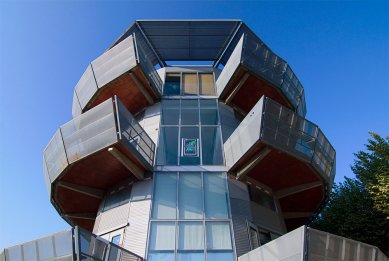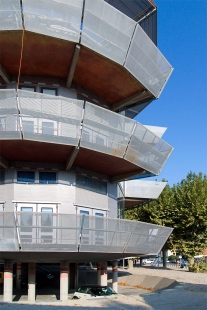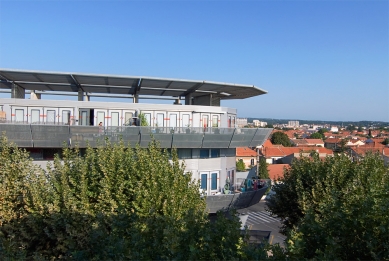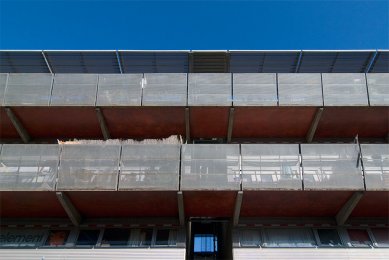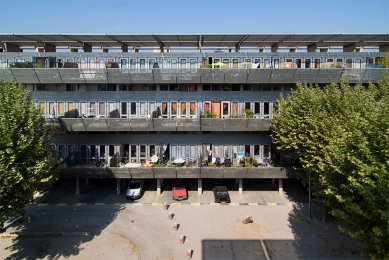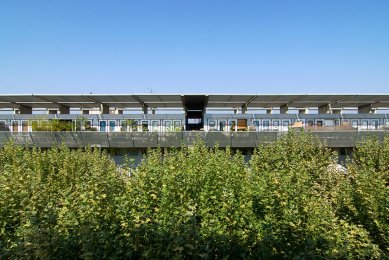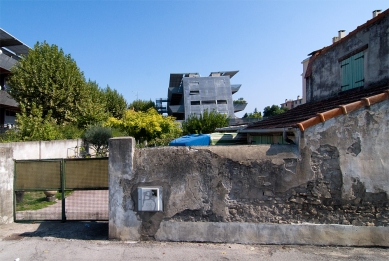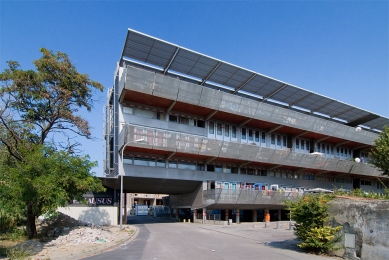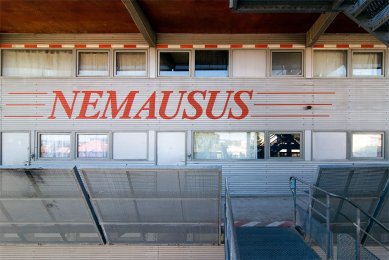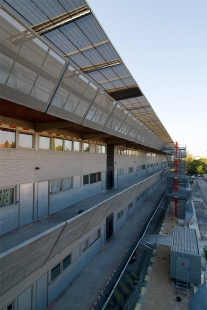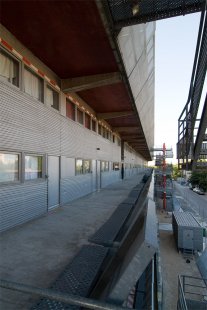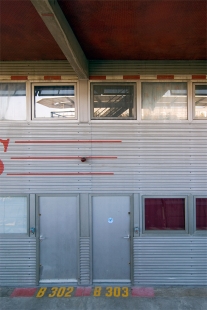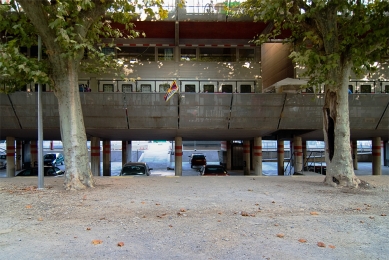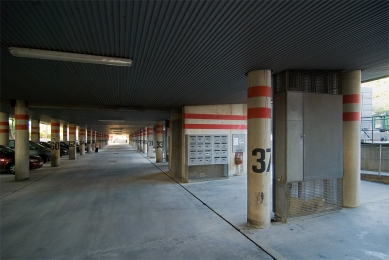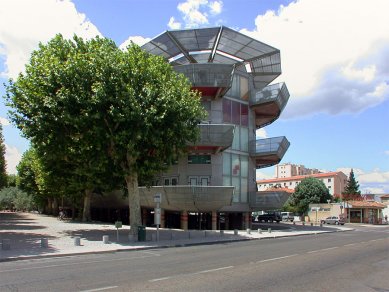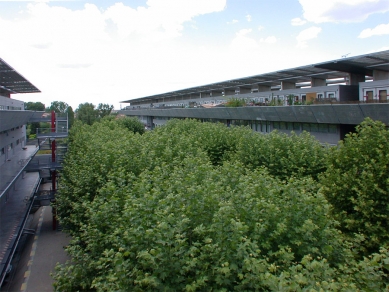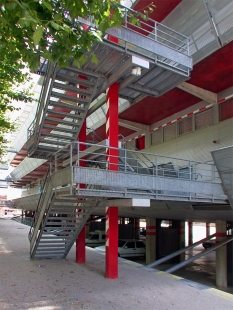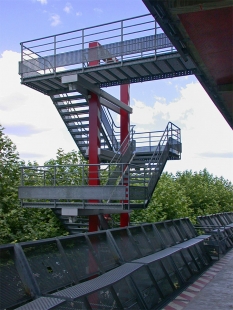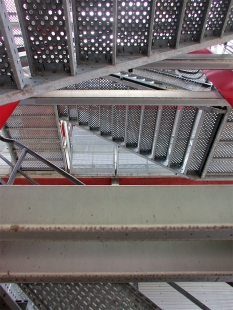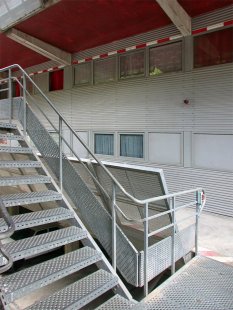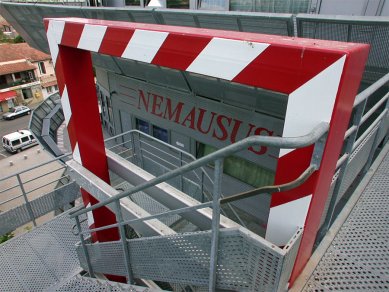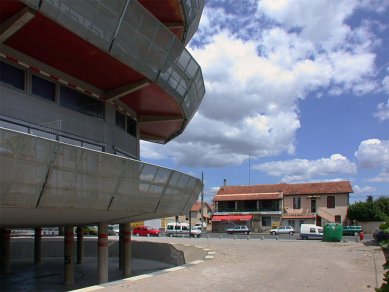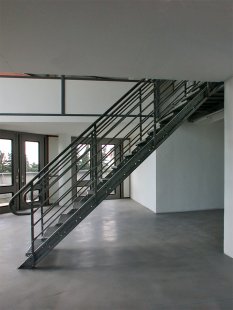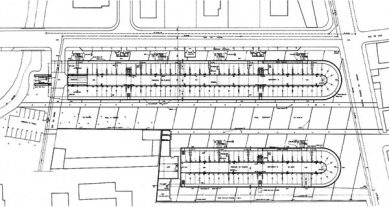
Nemausus 1

 |
Concept
Nouvel's goal was to create more floor space for the same money than is usual. However, he built two buildings with a regular budget. As the rent is derived from the number of square meters per resident, tenants are paying above-average prices. There is 55% more space, which is also 52% more expensive. The construction company saved money, but not the people living in the building.
Profile of Residents
The tenants of Nemausus are young. 80% of them are under 35 years old. The oldest resident is 51 years old. 20% are unemployed, 3% are workers, 20% are employed, 31% are highly educated, 19% are students, and 7% are others.
30% of residents are from a low-income group; 40% are from a middle-income group, who typically live in their own family homes in France, but do not have that need here; 30% are not a social group, but live here because they like the architecture.
They like: luxurious spaces; large apartments and terraces; lots of light in the interiors; well-insulated.
They do not like: concrete walls that look unfinished; art on the walls that resembles graffiti; dirty concrete walls; the architect trying to provoke too much with his building; apartments that cannot be completely darkened; the absence of lockable prams or storage rooms outside the apartments.
Standard of apartments: 15m² bathrooms with windows, 5-meter ceiling height in living rooms.
Facts
The Nemausus project exceeded its budget by 1.5 million French francs (approximately 8 million crowns, but twenty years ago), which was caused by the industrially produced balcony railings that had to be adapted for attachment to the main steel structure of the balconies.
The folding doors on the southern side of the building accounted for 9.4% of the total construction budget. However, people appreciate the ability to open the entire apartment onto the balcony.
The red and white signaling paint cost 0.8% of the price of the building. Some consider the industrial signs of the building to be excessive.
Politics
The mayor of Nîmes has known Nouvel since the time of the competition for the Carré d’Art, which was eventually built by Norman Foster, but Nouvel was also a winner. The mayor was eager to have Nouvel involved in a project and gave him free rein in designing. Nouvel called Jean-Marc Ibos, who was working in Frank Gehry's office at the time, to see if he could help with the project, to which Ibos agreed.
Construction companies were concerned about the exceptional demands of the project and agreed to carry it out only at the cost of very high expenses. Architects negotiated the price with the construction companies for 15 days.
The English translation is powered by AI tool. Switch to Czech to view the original text source.
0 comments
add comment



