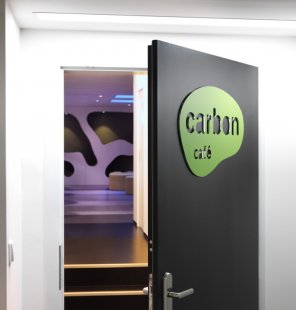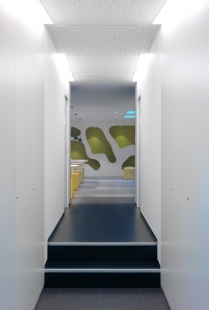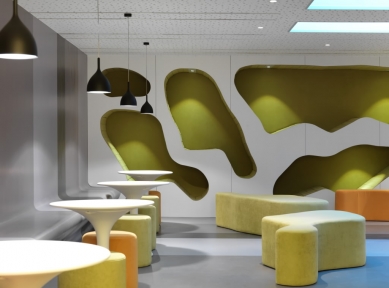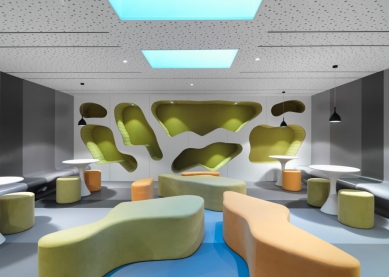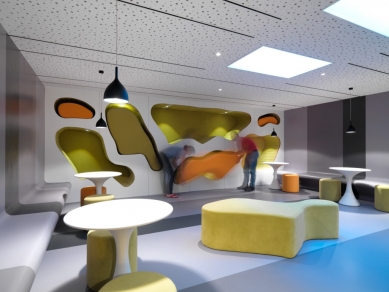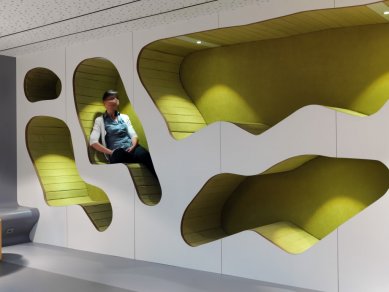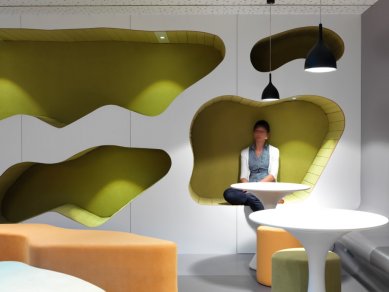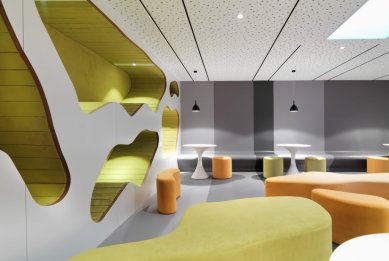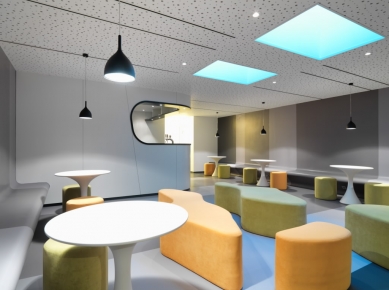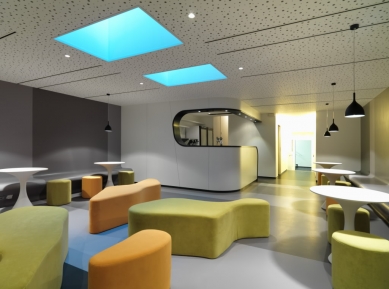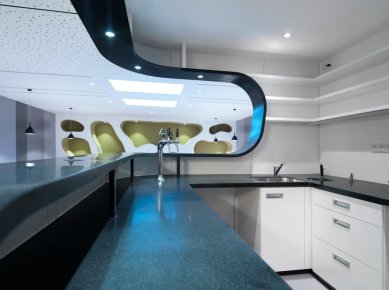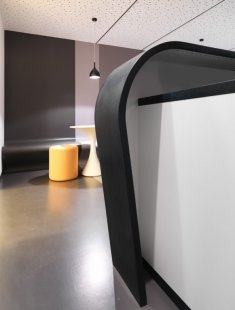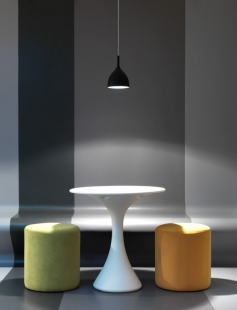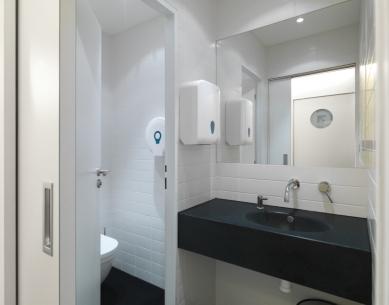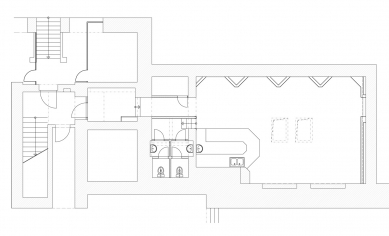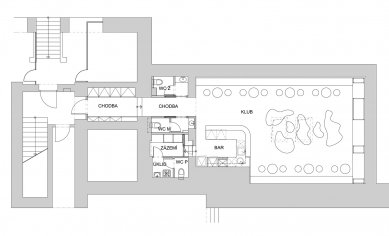
New Carbon
Reconstruction of the student club of the University of Chemistry and Technology, Prague

The Carbon Student Club is a legendary place that has seen thousands of students pass through during its incredible 50 years of existence. The club is located in the basement of Building B of the University of Chemistry and Technology in Prague-Dejvice. The history of this traditional meeting place for students of Dejvice schools dates back to the 1960s when the club was founded at the school. In the last two years, it was closed and fell into disrepair.
Last year, at the initiative of the Student Union of UCT and the SUZ UCT, it was decided to revive the club. The Student Union approached the Association of Architecture Students—an independent organization at the Faculty of Architecture CTU—and together announced a workshop culminating in a student competition for students of the Faculty of Architecture at Prague's CTU. The winning proposal from authors Petr Panulin and Petr Koban (now 6th-year students at the Faculty of Architecture) emerged from the competition.
The original outdated and damaged interior, unsuitable operational layout, and poor technical condition needed to be fundamentally changed. The authors drew inspiration from the very location of the club, which, due to its hidden nature and dimensions, feels like a "nest," which became the basic element of the new interior.
The entrance to the club remained in its original position, followed by a corridor lined on both sides with unobtrusive built-in wardrobes made of white laminate. The black large-format flooring, in contrast with white and indirect lighting in the ceiling, adds attractiveness and a sense of anticipation to the otherwise narrow elongated entrance. The space of the club itself is designed airily and cleanly in a color combination of shades of gray, with striking orange and green colors. The layout is arranged with seating along the longer walls of the club, a corner bar, and a back wall with nests. The aesthetic expression of this wall with openings is a fundamental element of the interior design. The free seating in the middle of the club's area is its negative image, with free seat cushions fitting into the nests in the pre-built wall. Upholstered nests with their own lighting are designed as spaces for privacy for reading or relaxing in a natural position. The structure of the pre-wall is made of steel, with openings for the nests from bent sheet metal and cladding from MDF boards covered with high-pressure laminate.
The floor is completely new, including underfloor heating with a walking layer of marmoleum, which transitions in shades of gray across the built-in benches to the club's walls. White circular tables with a pair of seats at each offer up to 30 places for visitors. The acoustic plasterboard ceiling with a combination of recessed and suspended lights completes the pleasant lighting of the club's space. Likewise, two restored roof skylights allow daylight to penetrate.
The corner rounded bar in white with a contrasting black artificial stone countertop remains in the position of the old, removed bar. Conversely, the staff area and the original restrooms underwent the most significant spatial adjustment. It was necessary to separate the operator's space from the club and create separate restrooms for men and women, accessible from the entrance corridor.
The heating changes in the club, the restoration of the old air conditioning, the repair of the courtyard surface above the club, as well as the pumping of sewage and complete new plumbing installations were the main technical adjustments during the reconstruction.
The transformation of the club will contribute to the revival of a popular place for leisure and meetings not only for university students in Prague-Dejvice.
Last year, at the initiative of the Student Union of UCT and the SUZ UCT, it was decided to revive the club. The Student Union approached the Association of Architecture Students—an independent organization at the Faculty of Architecture CTU—and together announced a workshop culminating in a student competition for students of the Faculty of Architecture at Prague's CTU. The winning proposal from authors Petr Panulin and Petr Koban (now 6th-year students at the Faculty of Architecture) emerged from the competition.
The original outdated and damaged interior, unsuitable operational layout, and poor technical condition needed to be fundamentally changed. The authors drew inspiration from the very location of the club, which, due to its hidden nature and dimensions, feels like a "nest," which became the basic element of the new interior.
The entrance to the club remained in its original position, followed by a corridor lined on both sides with unobtrusive built-in wardrobes made of white laminate. The black large-format flooring, in contrast with white and indirect lighting in the ceiling, adds attractiveness and a sense of anticipation to the otherwise narrow elongated entrance. The space of the club itself is designed airily and cleanly in a color combination of shades of gray, with striking orange and green colors. The layout is arranged with seating along the longer walls of the club, a corner bar, and a back wall with nests. The aesthetic expression of this wall with openings is a fundamental element of the interior design. The free seating in the middle of the club's area is its negative image, with free seat cushions fitting into the nests in the pre-built wall. Upholstered nests with their own lighting are designed as spaces for privacy for reading or relaxing in a natural position. The structure of the pre-wall is made of steel, with openings for the nests from bent sheet metal and cladding from MDF boards covered with high-pressure laminate.
The floor is completely new, including underfloor heating with a walking layer of marmoleum, which transitions in shades of gray across the built-in benches to the club's walls. White circular tables with a pair of seats at each offer up to 30 places for visitors. The acoustic plasterboard ceiling with a combination of recessed and suspended lights completes the pleasant lighting of the club's space. Likewise, two restored roof skylights allow daylight to penetrate.
The corner rounded bar in white with a contrasting black artificial stone countertop remains in the position of the old, removed bar. Conversely, the staff area and the original restrooms underwent the most significant spatial adjustment. It was necessary to separate the operator's space from the club and create separate restrooms for men and women, accessible from the entrance corridor.
The heating changes in the club, the restoration of the old air conditioning, the repair of the courtyard surface above the club, as well as the pumping of sewage and complete new plumbing installations were the main technical adjustments during the reconstruction.
The transformation of the club will contribute to the revival of a popular place for leisure and meetings not only for university students in Prague-Dejvice.
The English translation is powered by AI tool. Switch to Czech to view the original text source.
0 comments
add comment


