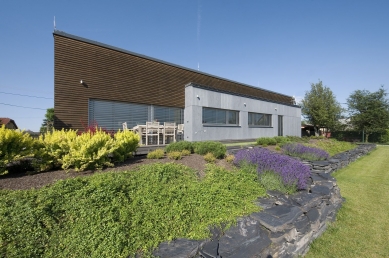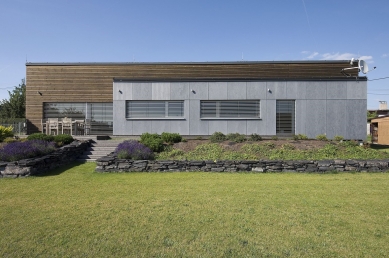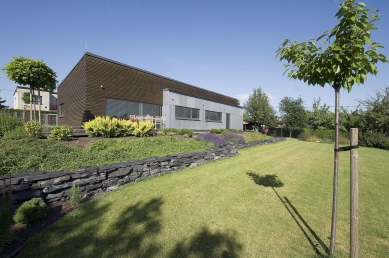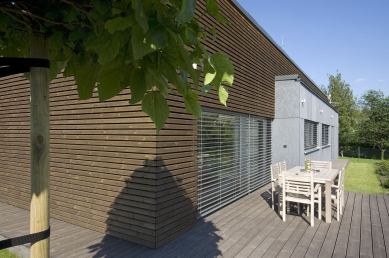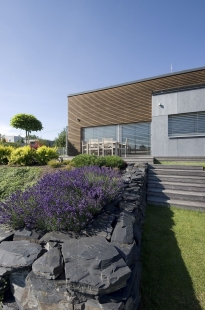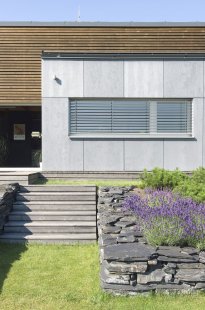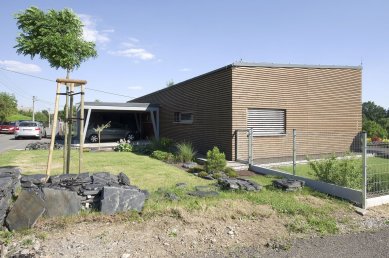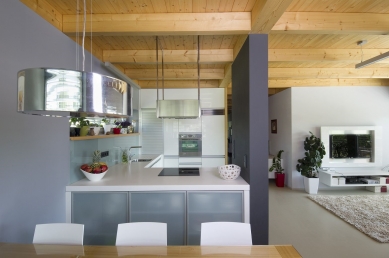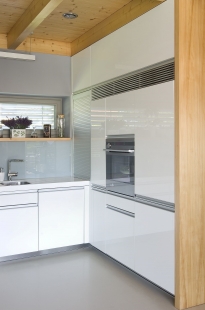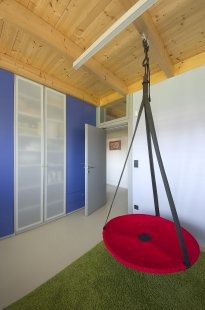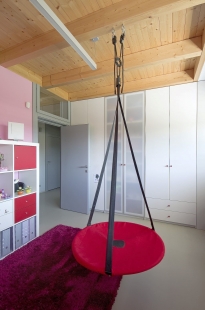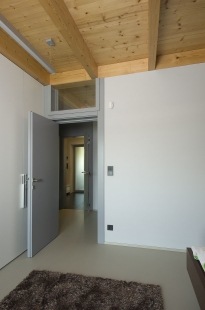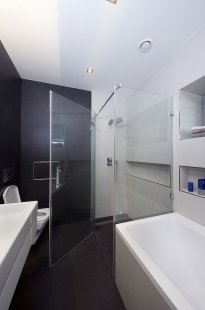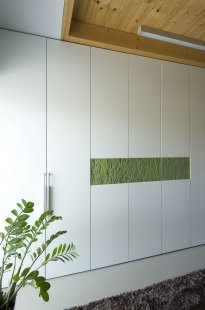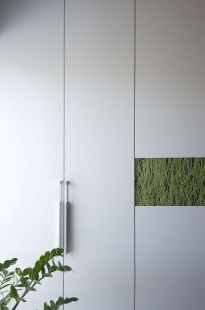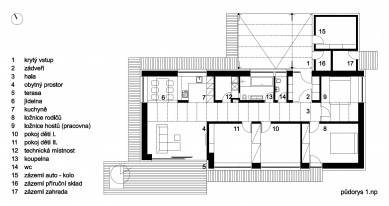
Low-energy family house Baranovice

Shaping, energy and layout optimization, construction in a low-energy standard (in its parameters very close to an energy passive building), in European wooden construction technology. Living rooms are oriented to the south. The dominant axis running longitudinally through the house divides the layout into a living area (southern) and an accessory area (northern). Covered parking and entrance, including facilities, are also located on the northern side of the house.
The foundation slab is laid on a gentle slope, on clay subsoil, concrete into system formwork. The perimeter walls are wooden (KVH profile), constructed with a double-row system of non-load bearing assembly type "two by four," where the inner walls are load-bearing and the outer ones are non-load bearing. This system defines a space for the installation of thermal insulation with a thickness of 400 mm. The walls are mutually anchored in pairs with wooden boards visually forming ladders. All internal walls are made of calcium-silicate bricks (thermal stability, heat accumulation) laid on foam glass; ceilings and roofs are wooden. The roofing is executed in the technology of EPDM rubber membrane.
The perimeter walls and roof are diffusively open (diffusion slope), the facade and roof are ventilated, the house is clad with horizontal thermowood pine slats (oil-soaked) in combination with dark gray cembonit. The windows are wooden euro 88 mm, clad on the exterior side with aluminum profiles, triple insulating glass on the southern side with a solar factor of 63%. Shading is provided by exterior aluminum Z90 slats. The floors in the interior are industrial based on polyurethane.
- The central unit is a compact Nilan VP 18 K EK9 cabinet, which ensures controlled ventilation with recuperation (passive + active), preparation of domestic hot water, heating, and possible cooling.
- Underfloor heating with hot water.
The foundation slab is laid on a gentle slope, on clay subsoil, concrete into system formwork. The perimeter walls are wooden (KVH profile), constructed with a double-row system of non-load bearing assembly type "two by four," where the inner walls are load-bearing and the outer ones are non-load bearing. This system defines a space for the installation of thermal insulation with a thickness of 400 mm. The walls are mutually anchored in pairs with wooden boards visually forming ladders. All internal walls are made of calcium-silicate bricks (thermal stability, heat accumulation) laid on foam glass; ceilings and roofs are wooden. The roofing is executed in the technology of EPDM rubber membrane.
The perimeter walls and roof are diffusively open (diffusion slope), the facade and roof are ventilated, the house is clad with horizontal thermowood pine slats (oil-soaked) in combination with dark gray cembonit. The windows are wooden euro 88 mm, clad on the exterior side with aluminum profiles, triple insulating glass on the southern side with a solar factor of 63%. Shading is provided by exterior aluminum Z90 slats. The floors in the interior are industrial based on polyurethane.
- The central unit is a compact Nilan VP 18 K EK9 cabinet, which ensures controlled ventilation with recuperation (passive + active), preparation of domestic hot water, heating, and possible cooling.
- Underfloor heating with hot water.
The English translation is powered by AI tool. Switch to Czech to view the original text source.
2 comments
add comment
Subject
Author
Date
pekné
ivan glajch
06.02.15 12:41
poznámka k dispozičnímu řešení . . .
Sl. Kuchovský
13.02.15 10:55
show all comments


