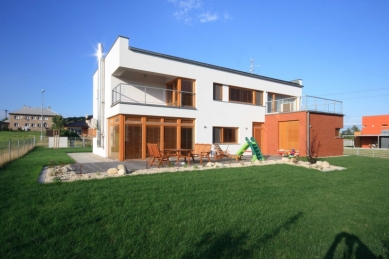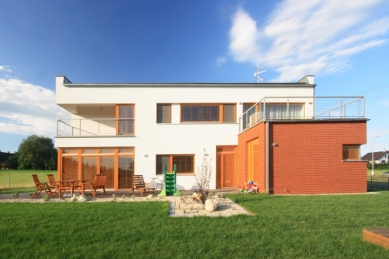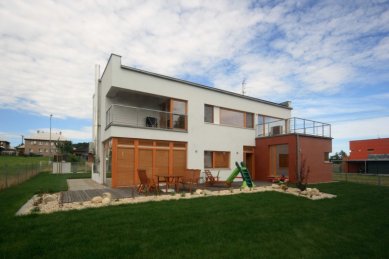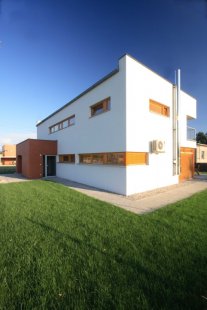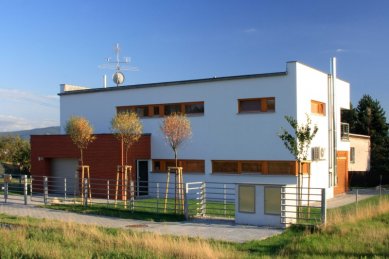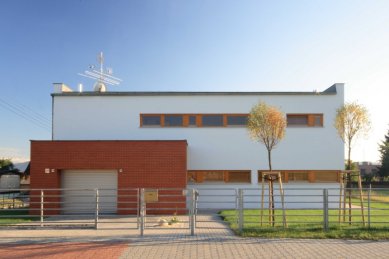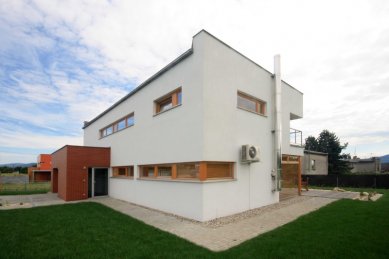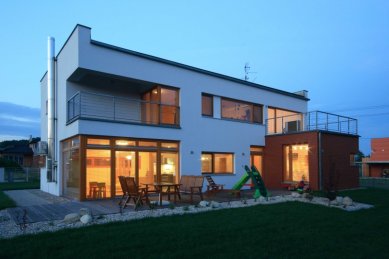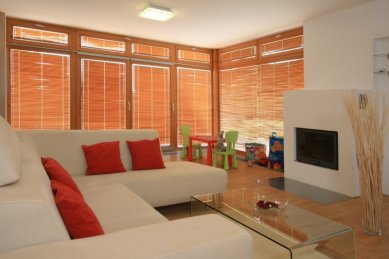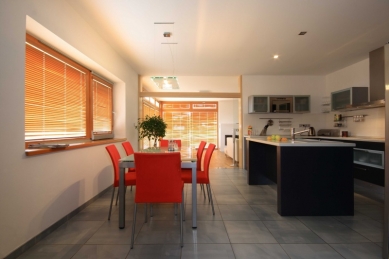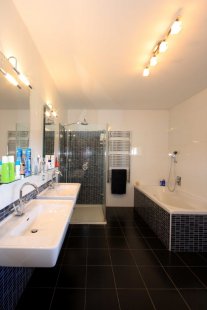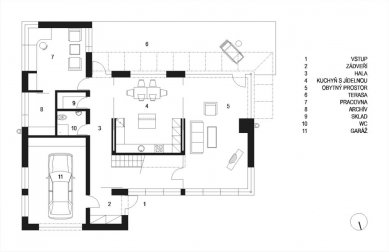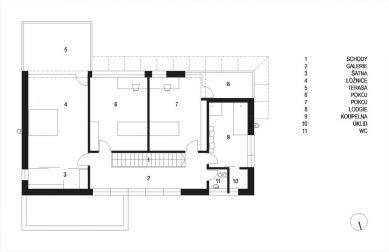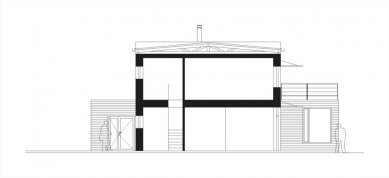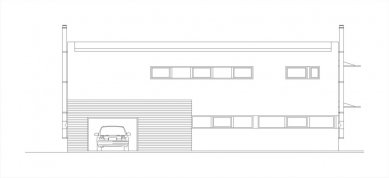
Family House Frýdek-Místek, Černá cesta 01

 |
The plot is located on the outskirts of the city in a built-up area - near a future planned service road connected to the center, on flat land at the foot of the southern slope of the Frydek forest. The location offers views of the Beskydy mountain range with its landmarks of Lysá hora and Radhošť. In a way, the plot is not atypical, interesting, or striking; it is a standard-sized plot. In the area prepared for construction, this is the first realization and it is integrated into the existing development of previous decades.
The house is positioned parallel to the plot boundary; all living rooms are on the southern side (large glazed areas), with other spaces in the house on the northern side - illuminated by strip windows. The transverse axis of the house connects the main entrance and the garden; the main communication element is a striking feature – a stainless steel self-supporting staircase. On the ground floor, there is a living hall with a kitchen and dining area, an office with a storage room, a utility room, a WC, and a garage. Upstairs are three bedrooms (terrace, loggia) with supporting facilities.
The house consists of two basic geometrical bodies intersecting perpendicularly, distinguished by materials and colors - the façade is clad in red clinker strips, while the plaster is white mixed with gray. The house is constructed using brick technology: Porotherm masonry, reinforced concrete ceilings, wooden roof trusses, double-skin roof, titanium-zinc covering, stainless steel façade chimneys, and hot-dip galvanized steel railings. A large terrace connects the living hall with the garden and surrounding nature, made of exotic maintenance-free massaranduba wood. The fencing is a combination of masonry parts and hot-dip galvanized steel profiles. The floors, including the treads of the stainless steel staircase, are made of ash planks left in their natural color, with spruce Euro windows.
The English translation is powered by AI tool. Switch to Czech to view the original text source.
1 comment
add comment
Subject
Author
Date
Zajímavé
Iveta Hulanová
17.04.08 02:11
show all comments


