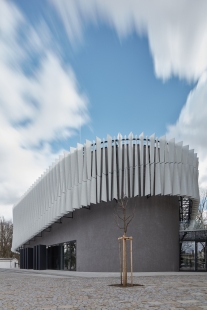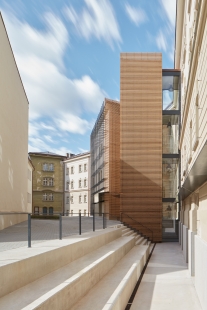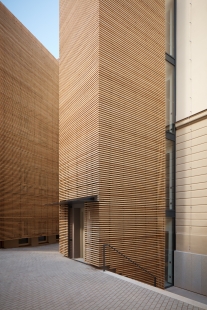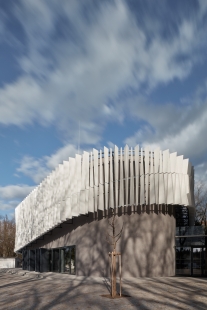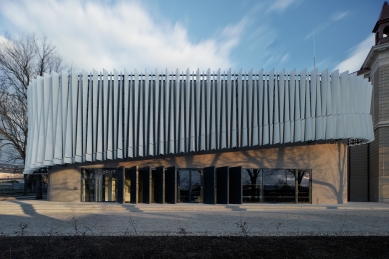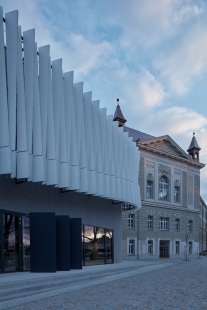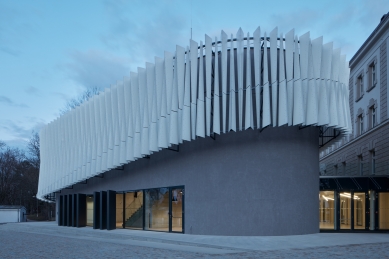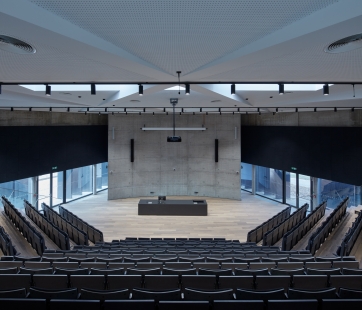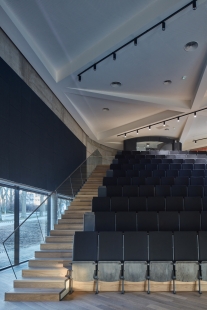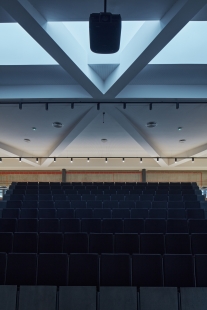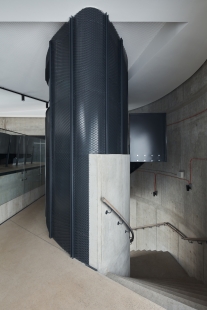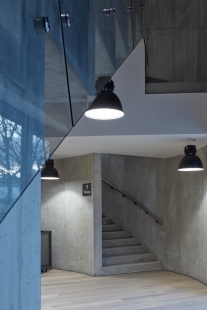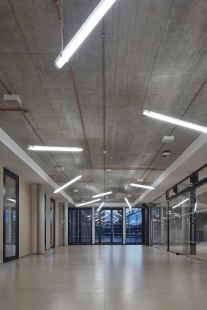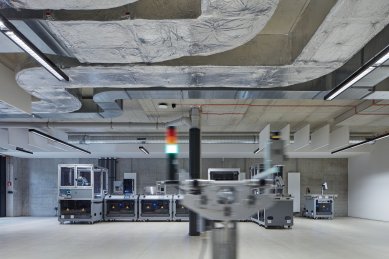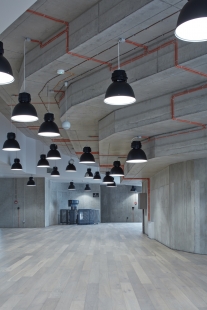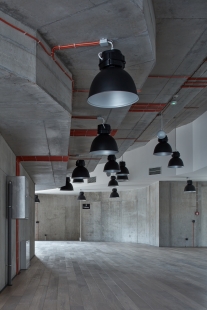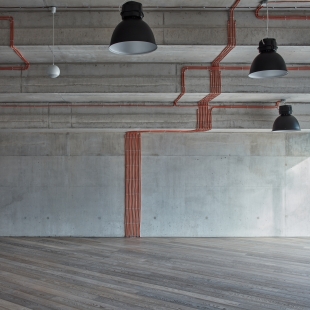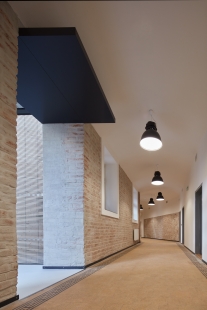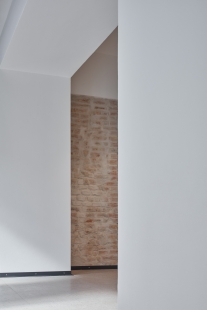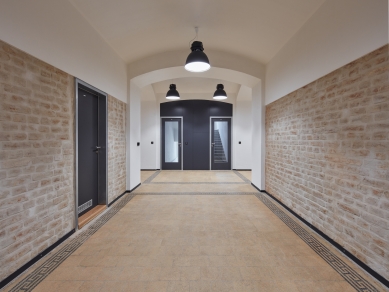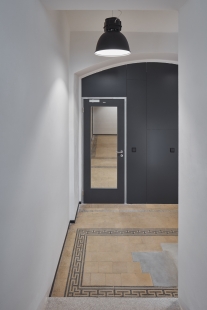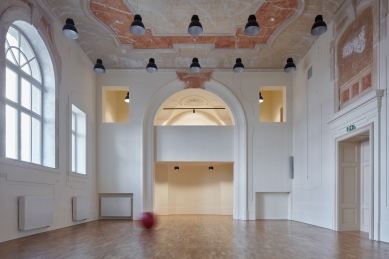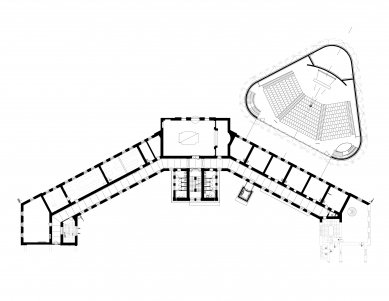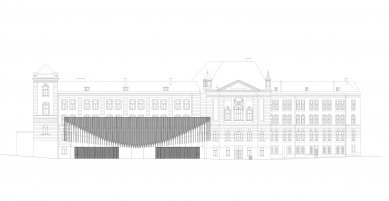
New VŠPJ Training Center

"Jihlava has historically long aspired to have a university; students are an inseparable part of the cultural development of the city. The building of the new teaching center and auditorium of VŠPJ has significantly strengthened the position of the school.
The auditorium is the largest space of a conference character, an important venue for social and cultural events in the city. Currently, during the coronavirus measures, it also serves as a representative hall.
For the city of Jihlava and the region of Třebíč and Vysočina, the building also holds symbolic significance. It redefines the site where the executions of the Babice trial took place. The new direction is communicated by the architecture itself. By demolishing the five-meter high wall of the former prison, space has been opened up for positive perspectives. The building seems to participate in the rediscovery of Jihlava in political, social, and cultural terms."
Author's Report — QARTA ARCHITEKTURA
The reconstruction of the wing of the complex and the new lecture hall of VŠPJ is a modern concept of a dynamically evolving educational center in the northeastern corner of the site, formerly perceived as a farmyard. The site of the new building is strictly symmetrical, significantly triangular, thus seemingly disadvantageous for construction. The authors from the Qarta architecture studio turned a disadvantage into an advantage; by utilizing the shape and referring to the existing block, they achieved a compact volume for a large-span structure.
The rounding of the corners contributes to integrating the mass into a complex context; the protruding façade is the second evidence of the new shape, creating a transitional space. Inside the elevated hall, there is an amphitheater seating for three hundred and thirty-three students. The arena, thanks to the steepness of the tiers, offers excellent visibility as well as clear acoustics. The tiers are underpassable, and the space beneath them will be flexibly utilized during social events. From the adjacent presentation hall, a classic element of higher education is accessible: the underground "alchemical workshop," today represented by a multimedia laboratory called "virtual factory."
In contrast to the lecture hall, the reconstruction of part of the original historical pentagon, originally a court with a prison, has taken place. The severity, firm order, rigidity, and oppressive atmosphere were clearly apparent at the beginning of the project, and the authors were fully aware that the spaces would now serve young people with open minds on their path to education. The motto has become a diverse, inspiring, and non-conformist environment while retaining historical traces. Traditional materials are in a clean, acknowledged form; the industrial character fully connects with the lecture hall. Discovering and integrating historical traces, the return of the original ceramic floor and stone window sills with traces of grilles is a significant experience in the interior.
The new lecture hall of VŠPJ is a modern concept of dynamic contemporary architecture with industrial elements in a minimalist cut, in direct contrast to the original complex and its newly reconstructed part, the Northeast Wing. The entire complex, with easy navigation, is now open not only to students and educators but also to its surroundings, fully in line with the philosophy of the modern university VŠPJ.
Report from the General Contractor — Podzimek and Sons Ltd.
The extension of the new auditorium has been executed as a reinforced concrete monolithic structure, where both the rawness of the concrete and the increased demands for aesthetics stand out. It is based on a slab and on jet grouting pillars. Above the large-span concrete structure is a star-shaped steel structure supporting a flat roof made of wooden trusses. The overall rawness of the building is emphasized by cast ground concrete floors in combination with anthracite aluminum fillings of openings, black cladding, and black upholstered seats in the lecture hall. The newly completed suspended slatted façade of the auditorium made of aluminum slats creates a pleasant contrast to the restored historical façade of the original building.
The auditorium is the largest space of a conference character, an important venue for social and cultural events in the city. Currently, during the coronavirus measures, it also serves as a representative hall.
For the city of Jihlava and the region of Třebíč and Vysočina, the building also holds symbolic significance. It redefines the site where the executions of the Babice trial took place. The new direction is communicated by the architecture itself. By demolishing the five-meter high wall of the former prison, space has been opened up for positive perspectives. The building seems to participate in the rediscovery of Jihlava in political, social, and cultural terms."
Ing. arch. Martin Laštovička, Deputy Mayor for Heritage Preservation and Property Management
Author's Report — QARTA ARCHITEKTURA
The reconstruction of the wing of the complex and the new lecture hall of VŠPJ is a modern concept of a dynamically evolving educational center in the northeastern corner of the site, formerly perceived as a farmyard. The site of the new building is strictly symmetrical, significantly triangular, thus seemingly disadvantageous for construction. The authors from the Qarta architecture studio turned a disadvantage into an advantage; by utilizing the shape and referring to the existing block, they achieved a compact volume for a large-span structure.
The rounding of the corners contributes to integrating the mass into a complex context; the protruding façade is the second evidence of the new shape, creating a transitional space. Inside the elevated hall, there is an amphitheater seating for three hundred and thirty-three students. The arena, thanks to the steepness of the tiers, offers excellent visibility as well as clear acoustics. The tiers are underpassable, and the space beneath them will be flexibly utilized during social events. From the adjacent presentation hall, a classic element of higher education is accessible: the underground "alchemical workshop," today represented by a multimedia laboratory called "virtual factory."
In contrast to the lecture hall, the reconstruction of part of the original historical pentagon, originally a court with a prison, has taken place. The severity, firm order, rigidity, and oppressive atmosphere were clearly apparent at the beginning of the project, and the authors were fully aware that the spaces would now serve young people with open minds on their path to education. The motto has become a diverse, inspiring, and non-conformist environment while retaining historical traces. Traditional materials are in a clean, acknowledged form; the industrial character fully connects with the lecture hall. Discovering and integrating historical traces, the return of the original ceramic floor and stone window sills with traces of grilles is a significant experience in the interior.
The new lecture hall of VŠPJ is a modern concept of dynamic contemporary architecture with industrial elements in a minimalist cut, in direct contrast to the original complex and its newly reconstructed part, the Northeast Wing. The entire complex, with easy navigation, is now open not only to students and educators but also to its surroundings, fully in line with the philosophy of the modern university VŠPJ.
Report from the General Contractor — Podzimek and Sons Ltd.
The extension of the new auditorium has been executed as a reinforced concrete monolithic structure, where both the rawness of the concrete and the increased demands for aesthetics stand out. It is based on a slab and on jet grouting pillars. Above the large-span concrete structure is a star-shaped steel structure supporting a flat roof made of wooden trusses. The overall rawness of the building is emphasized by cast ground concrete floors in combination with anthracite aluminum fillings of openings, black cladding, and black upholstered seats in the lecture hall. The newly completed suspended slatted façade of the auditorium made of aluminum slats creates a pleasant contrast to the restored historical façade of the original building.
The English translation is powered by AI tool. Switch to Czech to view the original text source.
0 comments
add comment



