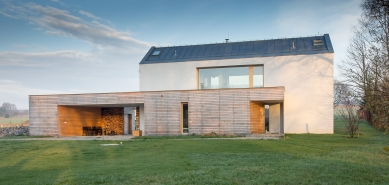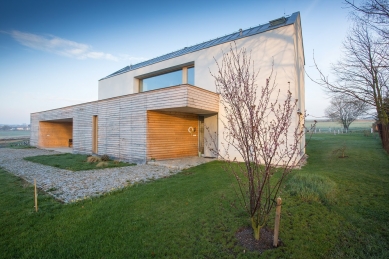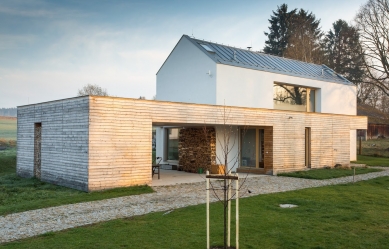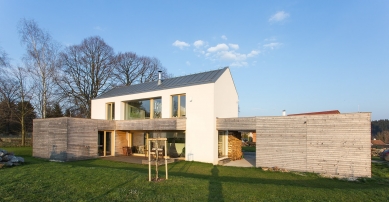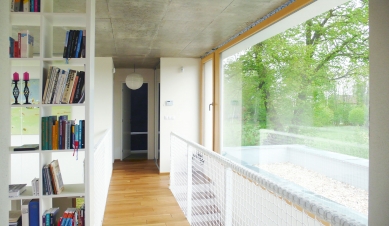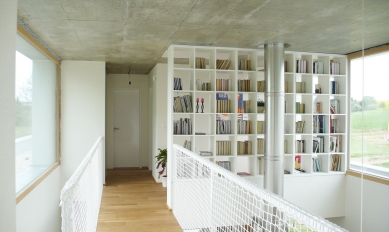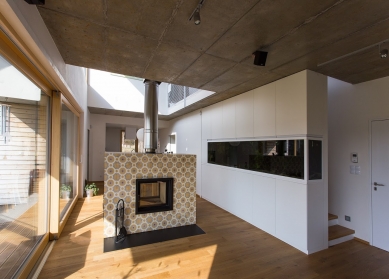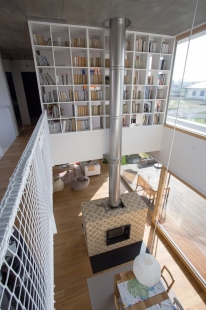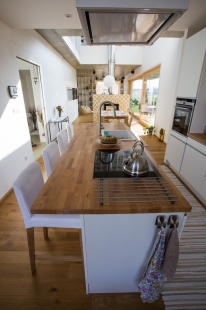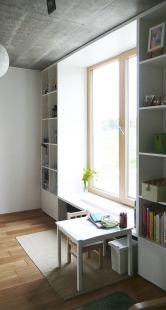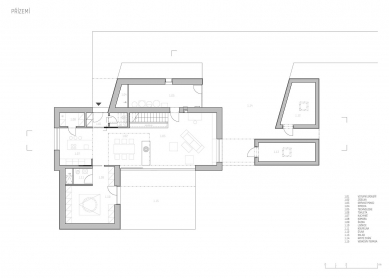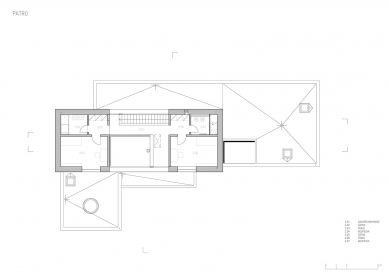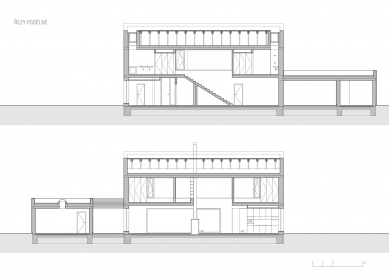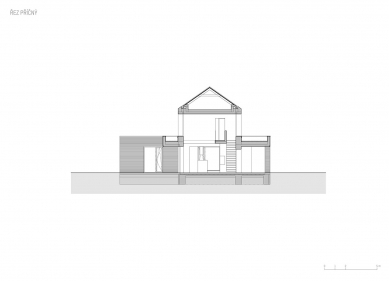
Newly built house in Nová Cerekev

The family house is situated in the center of a flat building plot, in the northern part of the village, approximately 40 m from the transport communication towards Čížkov and about 300 m from the railway line towards Pelhřimov. The southwestern edge of the building plot is lined with a paved access road. The plot is located in a development area of the municipality.
The shape of the proposed family house freely utilizes typical motifs of the original rural architecture in the Vysočina region. Supplemented with elements of modern architecture, it fulfills the ideas of a lifestyle and the needs of young owners. Considering the orientation of the plot, the access options to the house, and ensuring the necessary lighting and sunlight for the interior, the house is designed with its longitudinal axis oriented in the SE - SW direction. The main entrance to the property, including connection points to networks, is located at the southern tip along the access road, while the entrance to the house is on the eastern facade. The house has two floors; the lower ground-floor part is topped with a flat roof, and the main two-storey mass of the house is covered with a gabled roof, with a roof slope of 35°. The height of the ridge of the main mass is 8.2 m, and the height of the cornice is 6.1 m. The height of the parapet of the ground floor mass is 3.5 m.
Directly behind the entrance to the house is a vestibule with a toilet, which leads to the main living area. The ground floor of the house is designed as an open layout, meaning that the main living area is horizontally divided into a kitchen (with an adjoining pantry), dining room, and living room with a dominant fireplace. The living area is directly connected to the technical room and the staircase to the upper floor. Opposite the entrance, next to the kitchen, is the parents' bedroom with an adjoining bathroom and a wardrobe area. The dining area is topped with an open upper gallery. Adjacent to the main mass of the house on the ground floor are spaces for a home workshop, a storage room, and a covered parking space for two cars. The ground floor areas and the surrounding paved surfaces of the house are designed to be barrier-free.
On the upper floor, accessible from the corridor to the gallery, are the children's rooms, dressing rooms, and a bathroom with a toilet. There is a library on the gallery. Given the orientation of the main facades of the house, large glazed areas have been designed on the ground floor and the upper floor to ensure sufficient light comfort in the interior and to provide maximum contact between the interior of the building and the surrounding garden.
The main mass of the house is plastered, in white plaster, while the lower part is clad in light wood laid horizontally. The roofing elements, including the roof covering, are made of titanium zinc; foil insulation and stabilizing fill made of gravel are laid on the flat roofs. Window and door openings are fitted with wooden Euro windows from the manufacturer Slavona Slavonice.
The vertical load-bearing structures of the house are designed from ceramic blocks Heluz thickness 500 (the external walls of the house - vertical walls are not insulated) and 300 mm; internal partitions are also designed as ceramic, thickness 150 mm. The horizontal structures are monolithic concrete. The main mass is covered with a truss structure, and the building is founded on footings to a depth below frost - approximately 1.1 m.
The project utilizes the existing transport connections.
The sewage system is connected to the public sewer network, the rainwater drainage is partially collected in a rainwater reservoir and partially infiltrated directly on the plot. The house is connected to the municipal water supply network.
Studio Archiholik
The English translation is powered by AI tool. Switch to Czech to view the original text source.
0 comments
add comment


