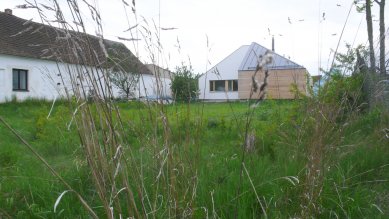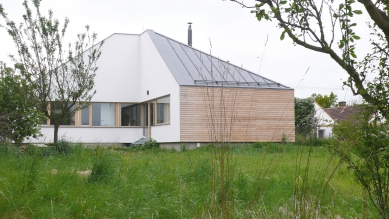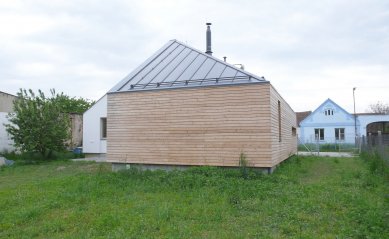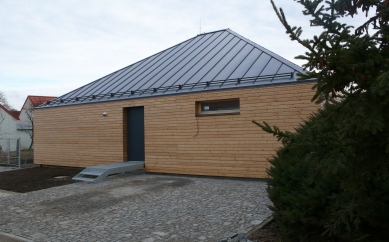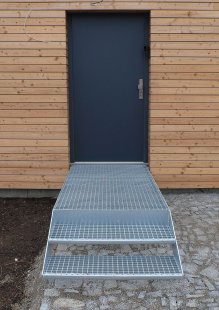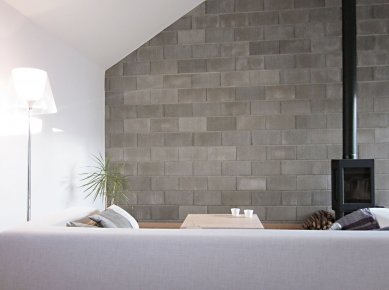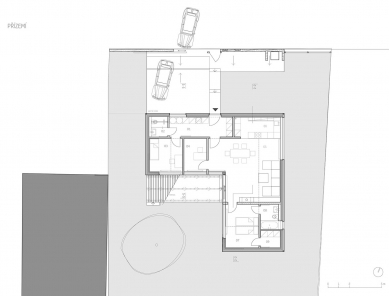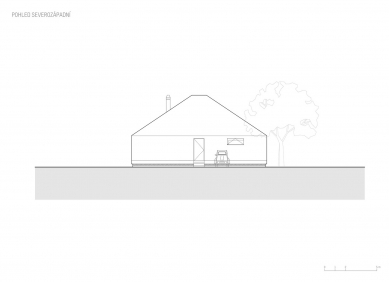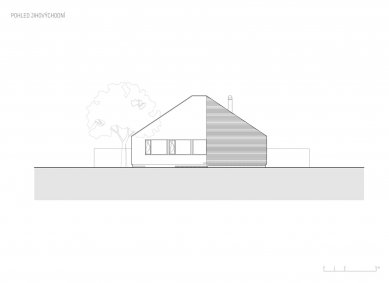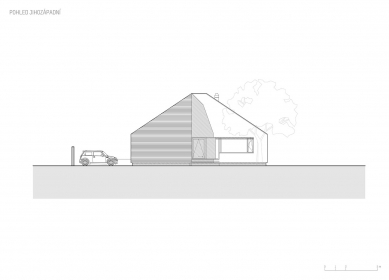
Newly built family house in Slověnice

The family house is designed as a compact, isosceles "L" shape on a practically flat plot, which maximally utilizes the potential towards the cardinal directions of the favorably oriented lot. The house is accessible from the northwestern boundary of the plot, from which it is approximately 6 meters away. This creates a space between the boundary of the plot and the facade of the house - a paved area providing parking space for a maximum of 2 personal vehicles. This area also concentrates the sewage objects, connections, and space for placing a garbage bin.
The house is based on the concept of a single-storey bungalow covered with a gable (hip) roof at a slope of 34 degrees with a cornice height of 3.0 meters and a ridge height of 6.8 meters from the level of the modified terrain.
The interior of the house is designed in the spirit of architectural minimalism. The floor layer of the individual rooms is designed from polished concrete screed impregnated with linseed oil in combination with wooden floorboards. Steel doors without a semi-recess are installed in the house – made by HSE in white powder coating. The building is heated by an electric boiler, and heat is distributed to the rooms via hot water heating bodies. The walls and ceilings of the interior of the house are painted with white Primalex Polar paint. The walls and ceiling in the WC and the bathroom will be finished with washable Dulux paint.
Directly behind the entrance to the house is a vestibule with a toilet, a wardrobe, and an adjoining main living space. From the wardrobe area, there is access to a guest room. Part of the family house is designed as an open layout, meaning that the main living area is directly connected to the dining area and kitchen. From the main living space, which features a fireplace, we enter directly into an office and bedroom. The bedroom is equipped with an adjoining separate bathroom and a wardrobe. From the living area, one can also directly access the outdoor wooden terrace. The floor of the individual spaces is designed to be approximately 0.6 meters above the level of the modified terrain.
The house is based on the concept of a single-storey bungalow covered with a gable (hip) roof at a slope of 34 degrees with a cornice height of 3.0 meters and a ridge height of 6.8 meters from the level of the modified terrain.
The shape and expression of the designed family house correspond to the requirements for modern functional architecture that respects the existing context of surrounding rural buildings and their rich folk architecture. With a simple and clear internal layout, the design creates a home that meets the needs and lifestyle of the owner. The house is oriented towards the cardinal directions to ensure sufficient lighting and sunshine in the living spaces with an emphasis on maintaining maximum privacy. Access and entry to the plot are possible via the existing driveway directly from the local service road.
The structural system consists of a timber frame construction "two by four", i.e., a wall system made of wooden rod elements 60/12, 60/180, and 60/240 covered with stabilizing sheathing made of 18 mm thick OSB boards. All load-bearing elements were made of structural KVH wood. Above part of the floor plan, the roof structure consists of sloped rafters, while the remaining part has horizontal purlins. The thoroughly insulated exterior walls are designed to be diffusely open. The floor of the house is designed as a reinforced concrete slab with a thickness of 180 mm, founded on plain concrete strips. The facade of the house is ventilated, including the roof structure. The external window fillings are Euro windows with insulating triple glazing - from the manufacturer Slavona Slavonice. The dimensions of each window opening respond to the orientation of the individual facades to the cardinal directions and the function of the rooms, which bring in daylight. The entrance door is solid. All window openings are equipped with electrically operated external blinds - type Proklima Z 90. The house facade is clad in spruce boards with a beveled edge, while the internal "atrium" walls are plastered in white. The roofing is made of seam roof covering with a standing seam Prefalz. The roof is drained via a parapet gutter.
The surrounding paved areas are made of granite slabs. The outdoor terrace is made of solid pine floor boards on wooden beams. The terrace structure is anchored to prefabricated concrete footings. The plot is fenced with existing wire mesh.The interior of the house is designed in the spirit of architectural minimalism. The floor layer of the individual rooms is designed from polished concrete screed impregnated with linseed oil in combination with wooden floorboards. Steel doors without a semi-recess are installed in the house – made by HSE in white powder coating. The building is heated by an electric boiler, and heat is distributed to the rooms via hot water heating bodies. The walls and ceilings of the interior of the house are painted with white Primalex Polar paint. The walls and ceiling in the WC and the bathroom will be finished with washable Dulux paint.
Directly behind the entrance to the house is a vestibule with a toilet, a wardrobe, and an adjoining main living space. From the wardrobe area, there is access to a guest room. Part of the family house is designed as an open layout, meaning that the main living area is directly connected to the dining area and kitchen. From the main living space, which features a fireplace, we enter directly into an office and bedroom. The bedroom is equipped with an adjoining separate bathroom and a wardrobe. From the living area, one can also directly access the outdoor wooden terrace. The floor of the individual spaces is designed to be approximately 0.6 meters above the level of the modified terrain.
Studio Archiholik
The English translation is powered by AI tool. Switch to Czech to view the original text source.
8 comments
add comment
Subject
Author
Date
Prima
Pavla G.
26.07.18 11:00
orientace domu
Tomas L.
26.07.18 03:10
Re: prima, re: orienrace domu
Josef Pfeifer
01.08.18 08:46
Škoda
Fanda
02.08.18 07:15
re: škoda
Josef Pfeifer
07.08.18 01:40
show all comments


