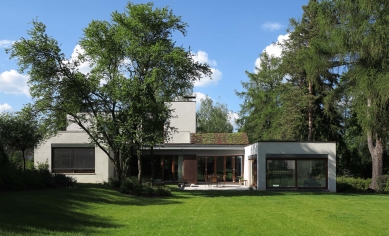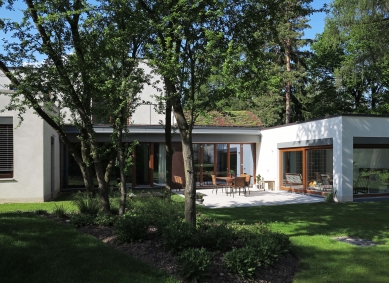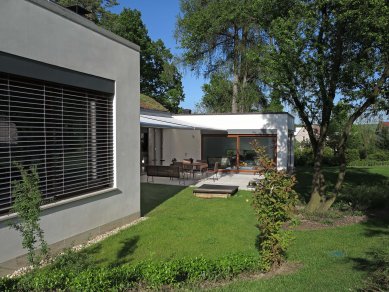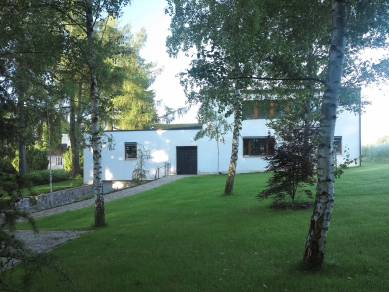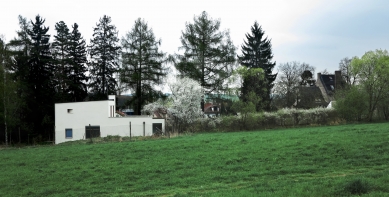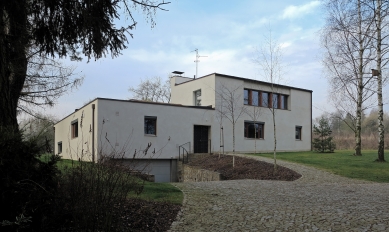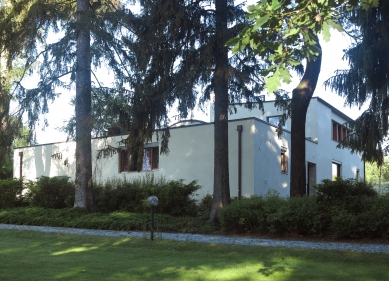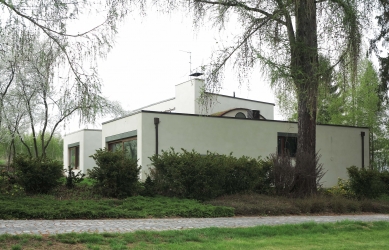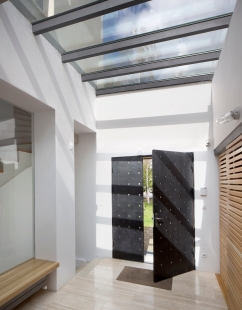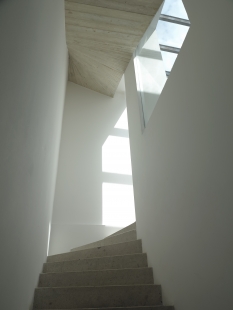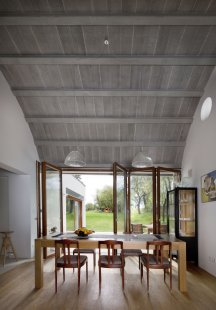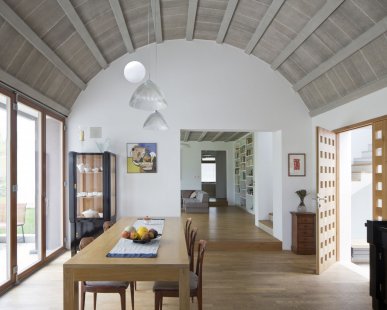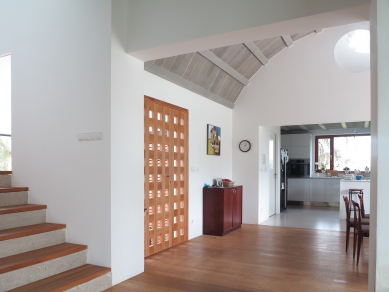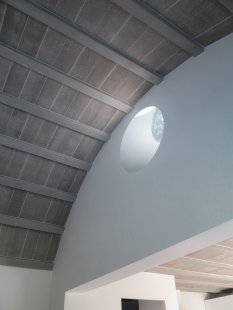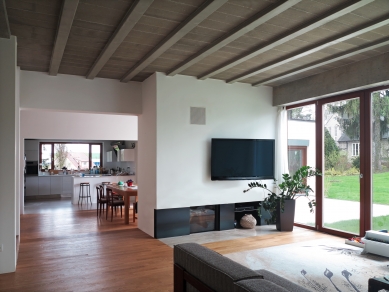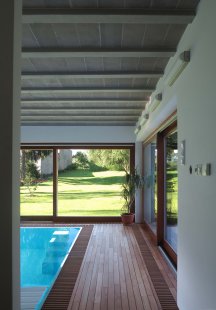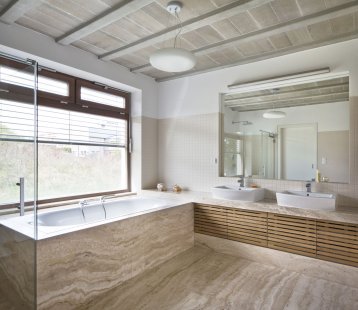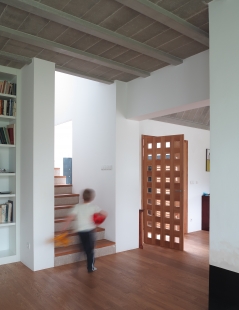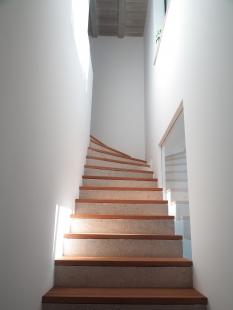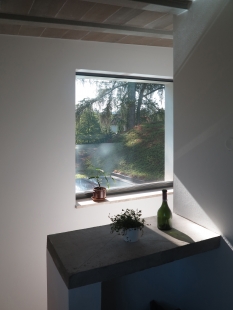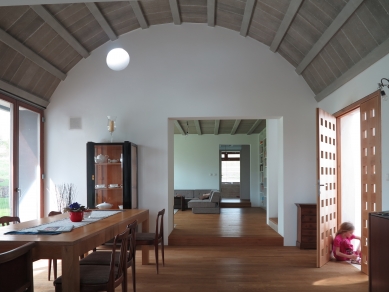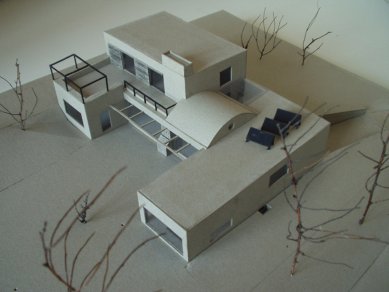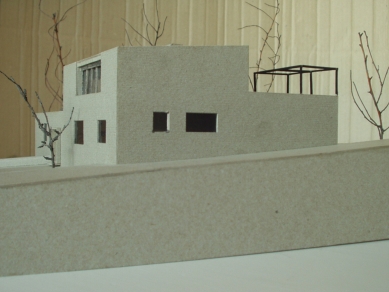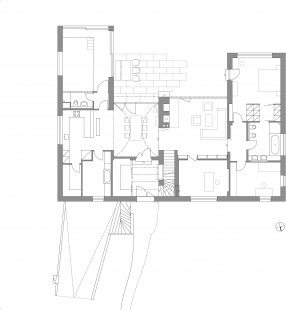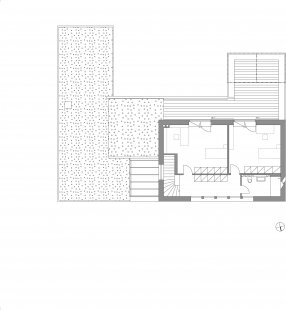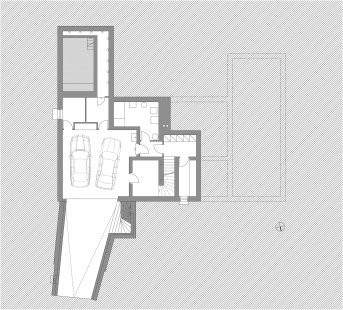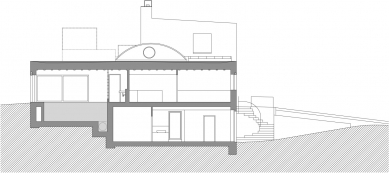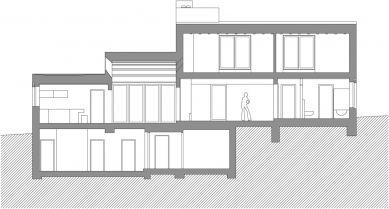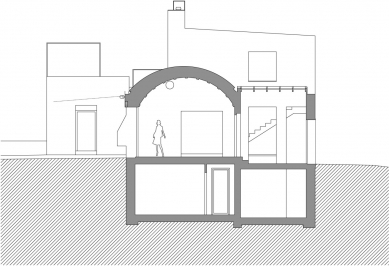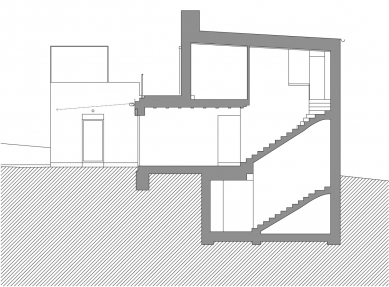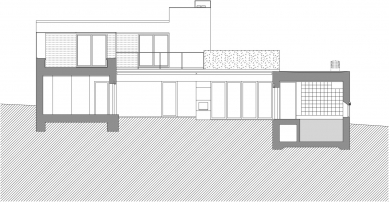
Newly built family villa in Benešov

 |
| photo: Tomáš Rasl |
The new building is situated in the lower part of the plot, so that both the new and old villa have sufficient space.
The house, with a footprint in the shape of the letter C, defines an atrium that opens into the main garden. From the main living garden, the house with the atrium is divided into smaller parts; on the entrance side, however, it presents its compactness.
The house is designed with most spaces on the ground floor to connect them with the garden. The ground floor is designed as a generous social level, including a pool, study, and bedroom area, with floor levels gradually aligning with the gently sloping terrain. The atrium is understood as an intimate outdoor room. On the upper floor, there are two rooms and a bathroom, while the basement houses the home's facilities with a garage for two cars.
The core of the house is the dining room - living hall, and the uniqueness of this space is highlighted by the ceiling design in the form of a barrel vault and additional natural lighting under the peak of the vault. The height of the vault allows light to illuminate the space from the upper part transversely from the eastern and western sides - thus sunlight will shine into the center of the house all day long.
The skylighted entrance hall evokes the feeling of an outdoor courtyard, and the hall brings light into the basement.
The house will be predominantly engulfed by vegetation - the visible roofs are designed to be green, and the facades of the house will be covered with climbing plants. The concrete profiled ceiling artistically unifies the spaces of the house and is designed as an original patent of the authors.
The English translation is powered by AI tool. Switch to Czech to view the original text source.
3 comments
add comment
Subject
Author
Date
Dobrá práce
chrdle
07.01.16 08:29
pokora
Šimon Brnada
07.01.16 08:45
...poznámka...
Sl. Kuchovský
13.01.16 03:30
show all comments


