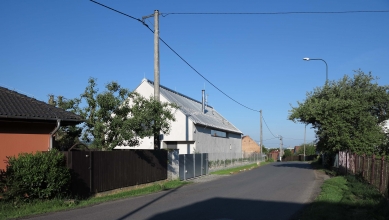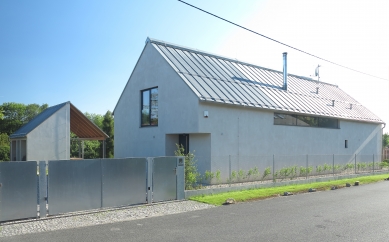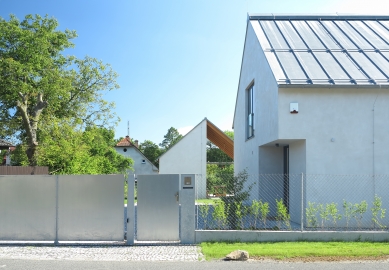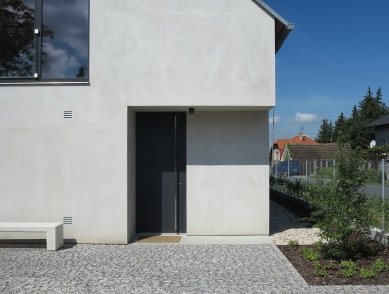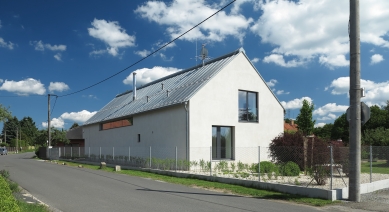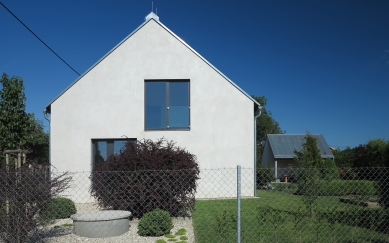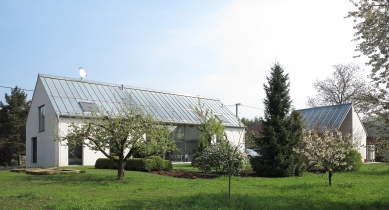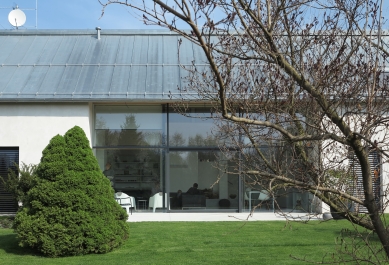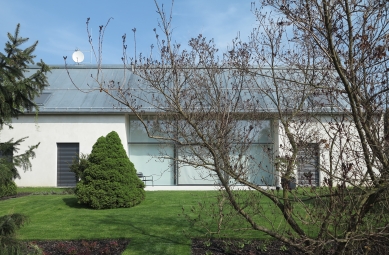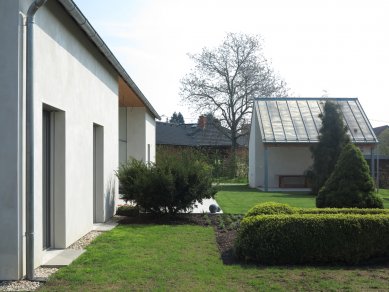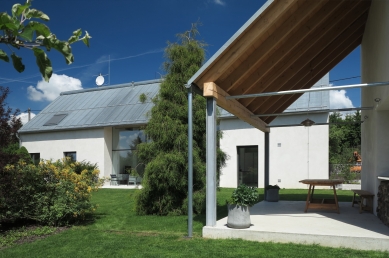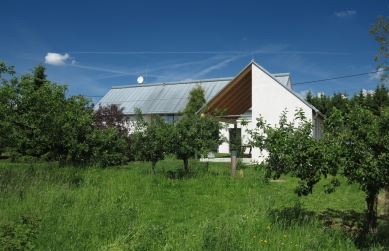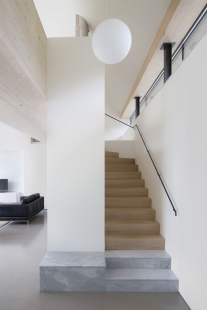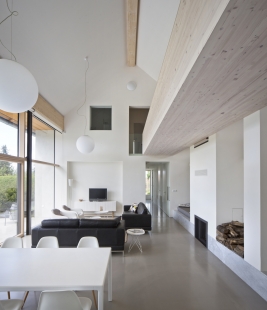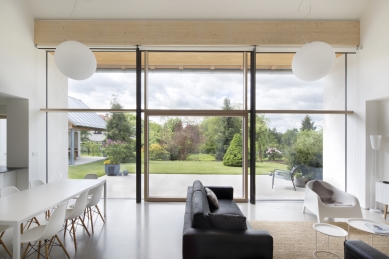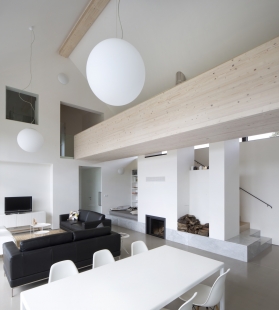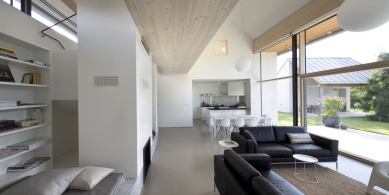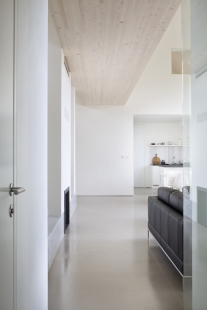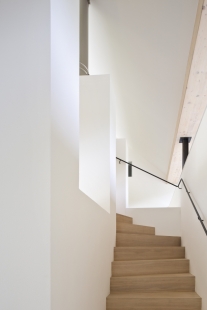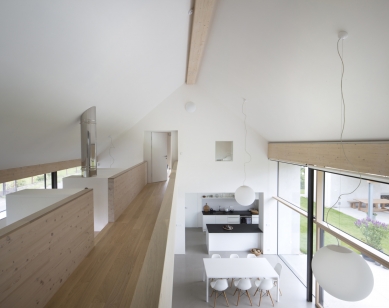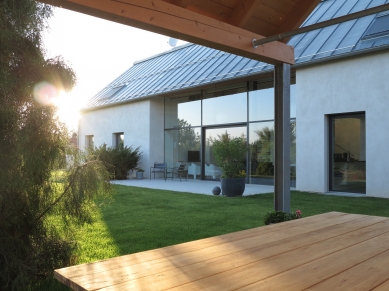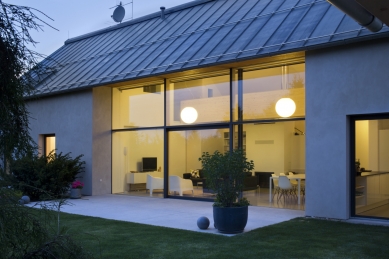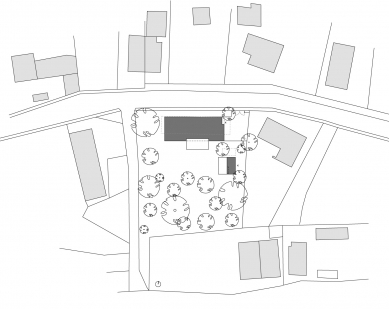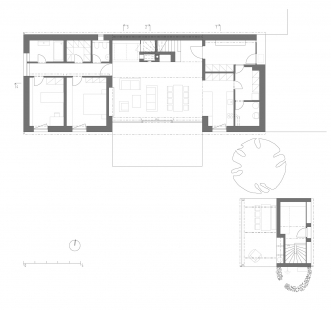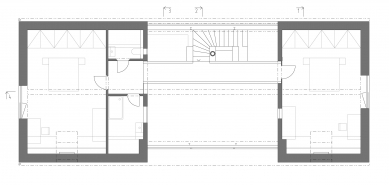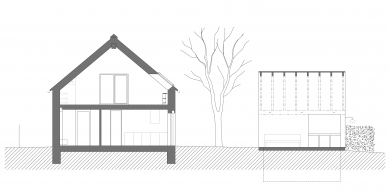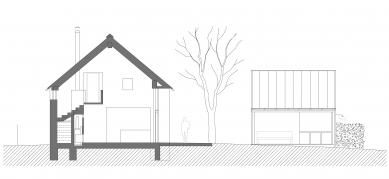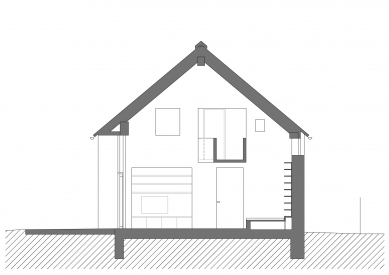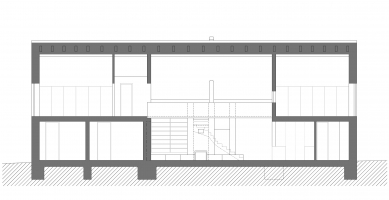
Newly built family house, Prague-East

 |
| photo: Tomáš Rasl |
The atmosphere of the village, despite its architectural inconsistency, the devastation of original historical forms, gradual reconstructions, and additions, is particularly classical in the central part—rectangular buildings with sloping roofs predominate. Although the plot is located at the junction of historical and modern development, we would like to connect the architectural form in the basic principle and shape of the house with the principles of the original buildings, as recommended in the regulations of the zoning plan.
The house has a simple classical shape, which fits seamlessly into its surroundings, with a height similar to that of the original house.
The main living area is located in the center of the house on the ground floor, spanning its entire width, open to the ridge of the roof, and has a large window (glazed wall) opening into the garden, further illuminated by another full-width glazing from the north, and delineated by parts with an attic on the sides. The full-width glazing of the living space appears as separate buildings when viewed from the living space of the upper part, which is emphasized by internal windows of the upper parts facing the living area. This principle aims to create the atmosphere of a "living courtyard"—to feel as free as possible from the enclosure of the building, to open up to the exterior, and to create an atmosphere where we move between houses only under a roof in a "covered courtyard." By placing attic cells on each side of the house, accessible via a walkway across the living space, their "separation" is intentionally pursued.
In the northern part of the living space, a modern stove is featured as a solitaire, complemented by bookshelves, behind which the stairs to the attic are hidden, leading to the center of the walkway.
The walkway is designed as a wooden glued truss in the shape of a U, this simple form does not overload the perception of space, it acts almost like a large beam.
Connected to the main house, there is a garden shed facing the garden, which is half outdoor seating under the roof overhang and half a storage for gardening tools, this half is basemented.
The English translation is powered by AI tool. Switch to Czech to view the original text source.
1 comment
add comment
Subject
Author
Date
krásná práce-dům je pro své okolí přínosem
pavlik.t
02.09.14 03:12
show all comments


