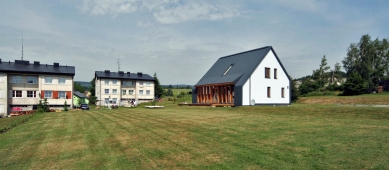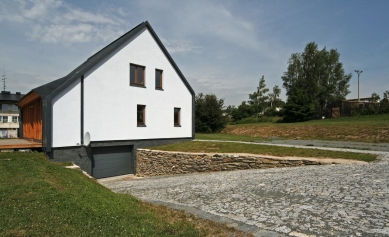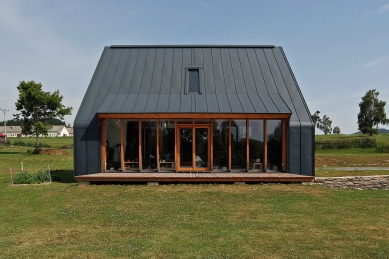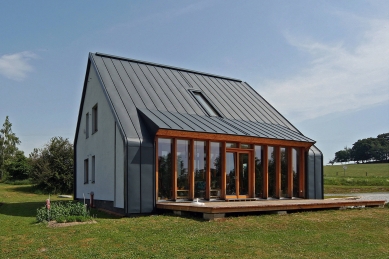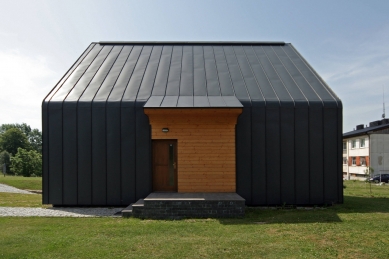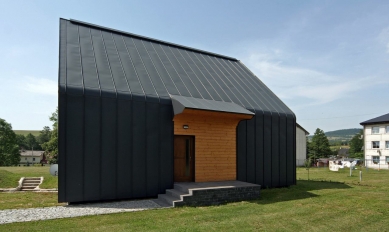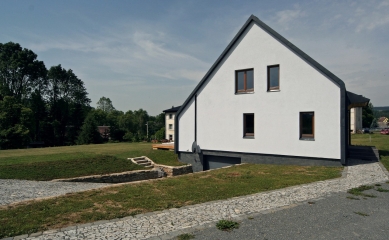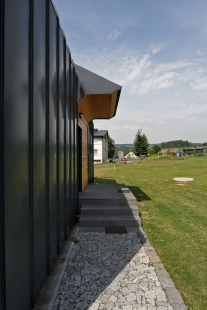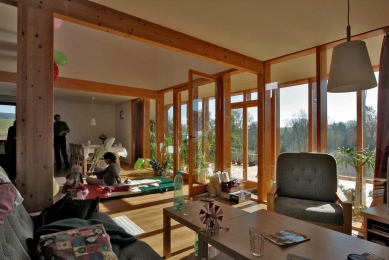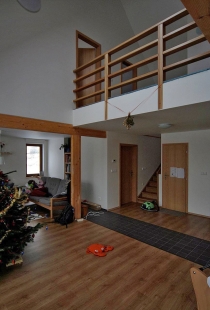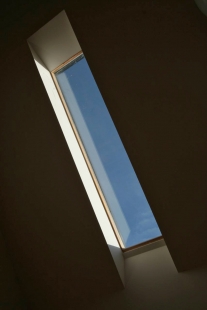
Newly built family house Jeseníky

The family house in the 1st zone of the Jeseníky Protected Landscape Area is designed in accordance with the requirements of the Protected Landscape Area for new construction - sloped roof, dark color. Its shape, orientation, and material solutions are adapted to withstand the region's challenging weather conditions. The layout of the house is divided into 2 above-ground and one underground floor. The basement contains the technical background of the house and a garage, the ground floor is reserved for common areas and a guest bedroom, and the attic contains 2 bedrooms. Despite the challenges in obtaining construction approval from the authorities, it is now one of the models for further development in this area.
Jan Linhart
The English translation is powered by AI tool. Switch to Czech to view the original text source.
0 comments
add comment


