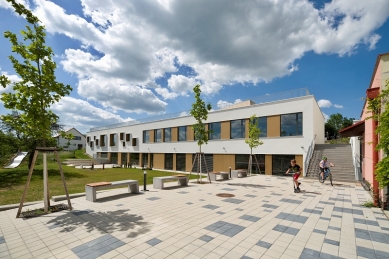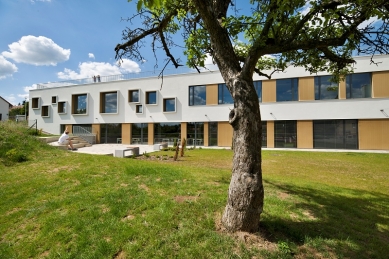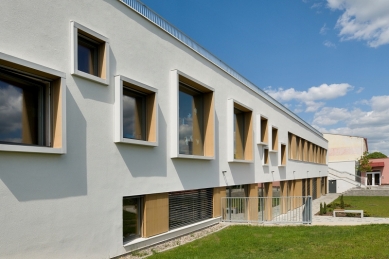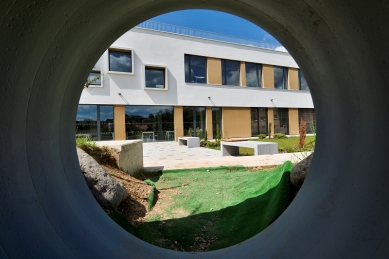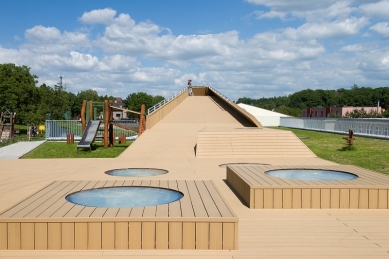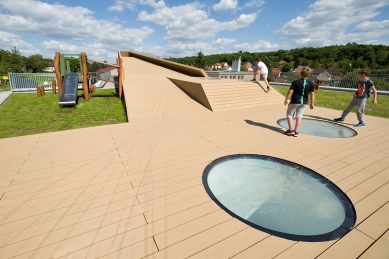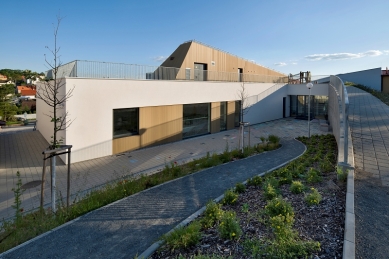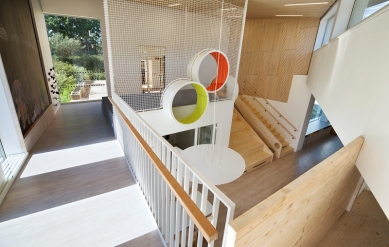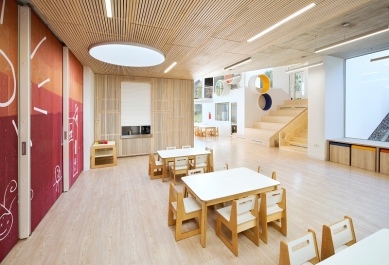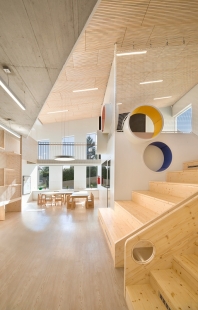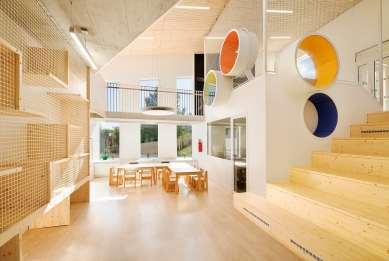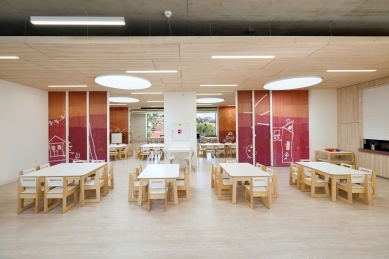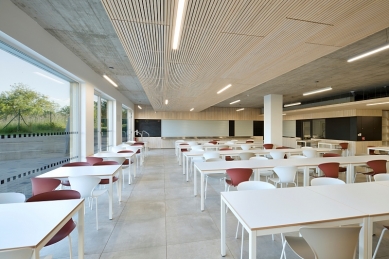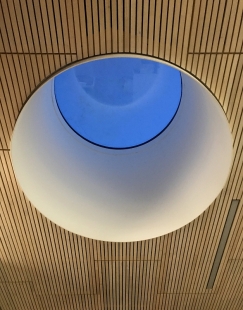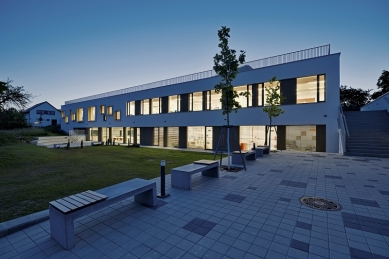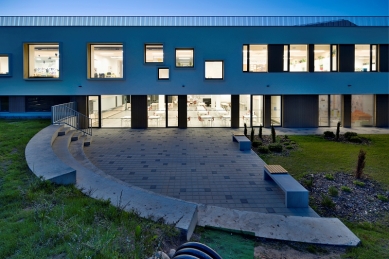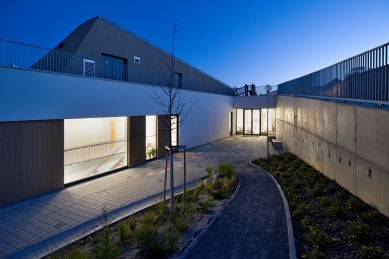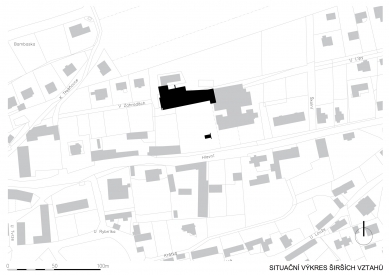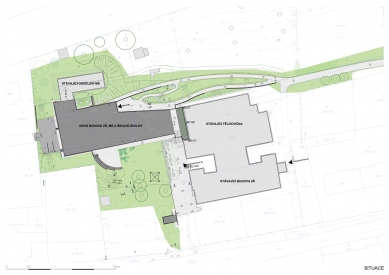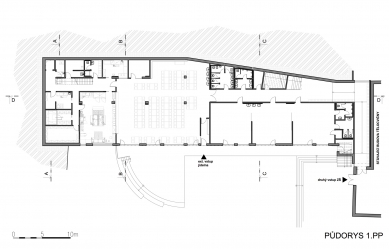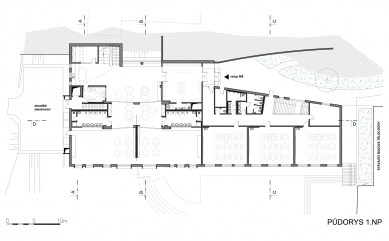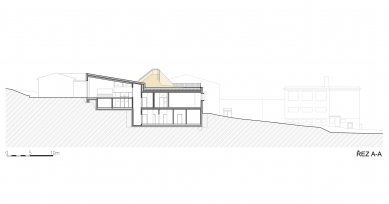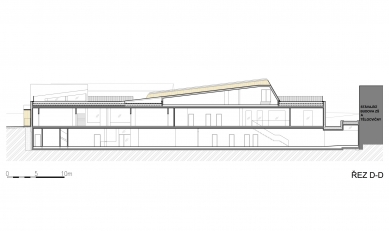
Extension of Primary and Nursery School Třebotov

Expansion of Capacities for the Primary and Kindergarten School in Třebotov
The construction of a new building within the existing premises of the primary and kindergarten school in Třebotov has connected previously scattered buildings. It has replaced aging structures, expanded educational and other school facilities, and helped organize the layout and clarity of the site. Thanks to it, a clear spatial framework for creating a new entrance to the premises and its individual parts has emerged.
The new building forms a single architectural unit, but its internal arrangement serves three partially interconnected functions. These include the operation of the kindergarten (two sections connected with one existing one), the expansion of the primary school's capacity (three home classrooms with a cabinet and an after-school club), and the operation of the school kitchen with a dining room. All spaces are logically arranged to tie in with existing operations while maximizing the qualities of the land.
The architecture of the building offers a new level within the municipality, but its placement and shape details (especially at the roof level) strive to not disrupt the scale of the adjoining development. The materials used also correspond to this concept. The facades are articulated with surfaces of wood-plastic cladding, and the green roof is publicly accessible.
In intensive collaboration with the investor, the project's goals were successfully achieved:
New indoor and outdoor spaces for children's development and community activities have been created.
The quality and simplicity of the school's operation have improved (this will continue in the next phase).
The building was designed in such a way that due to the sunken design and concept of the residential green roof, not even a meter of the garden was lost; rather, the usable outdoor areas are greater than before the construction began.
Despite extensive earthworks, it was possible to preserve mature trees, especially apple trees, which produce excellent apples.
The energy concept will significantly reduce the financial costs of operating the building and consequently the entire school complex.
The construction of a new building within the existing premises of the primary and kindergarten school in Třebotov has connected previously scattered buildings. It has replaced aging structures, expanded educational and other school facilities, and helped organize the layout and clarity of the site. Thanks to it, a clear spatial framework for creating a new entrance to the premises and its individual parts has emerged.
The new building forms a single architectural unit, but its internal arrangement serves three partially interconnected functions. These include the operation of the kindergarten (two sections connected with one existing one), the expansion of the primary school's capacity (three home classrooms with a cabinet and an after-school club), and the operation of the school kitchen with a dining room. All spaces are logically arranged to tie in with existing operations while maximizing the qualities of the land.
The architecture of the building offers a new level within the municipality, but its placement and shape details (especially at the roof level) strive to not disrupt the scale of the adjoining development. The materials used also correspond to this concept. The facades are articulated with surfaces of wood-plastic cladding, and the green roof is publicly accessible.
In intensive collaboration with the investor, the project's goals were successfully achieved:
New indoor and outdoor spaces for children's development and community activities have been created.
The quality and simplicity of the school's operation have improved (this will continue in the next phase).
The building was designed in such a way that due to the sunken design and concept of the residential green roof, not even a meter of the garden was lost; rather, the usable outdoor areas are greater than before the construction began.
Despite extensive earthworks, it was possible to preserve mature trees, especially apple trees, which produce excellent apples.
The energy concept will significantly reduce the financial costs of operating the building and consequently the entire school complex.
Jan Linhart
The English translation is powered by AI tool. Switch to Czech to view the original text source.
0 comments
add comment


