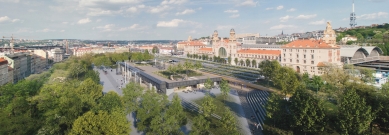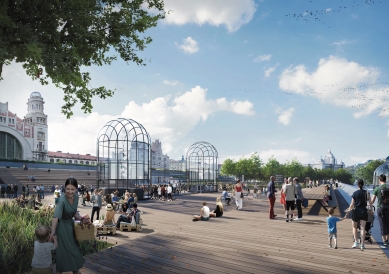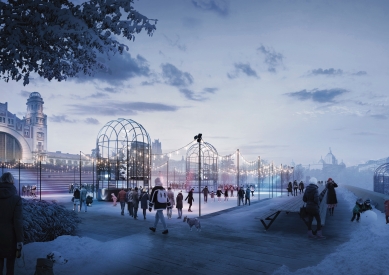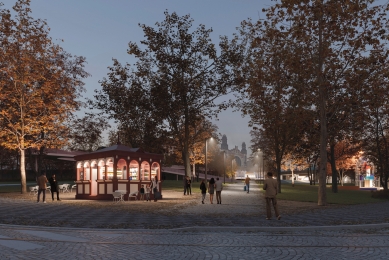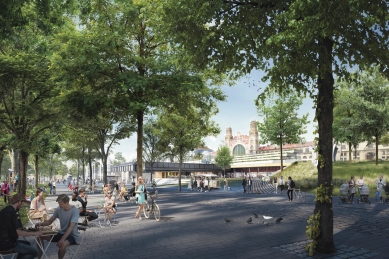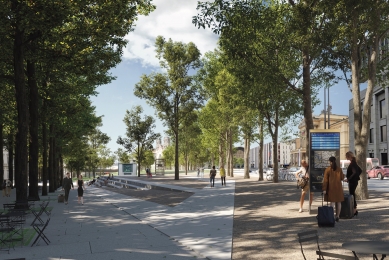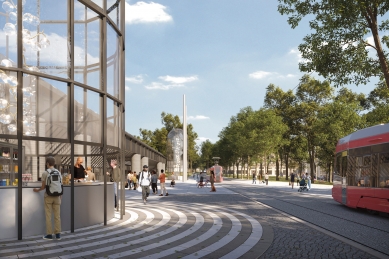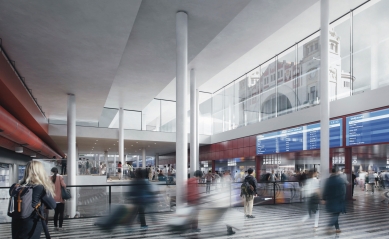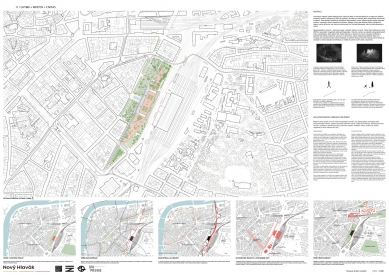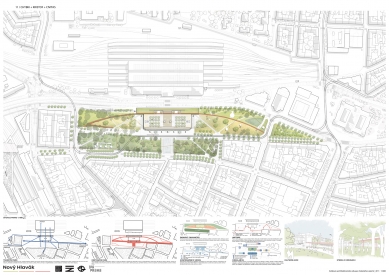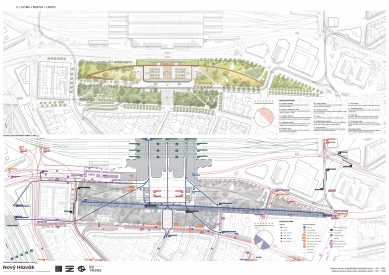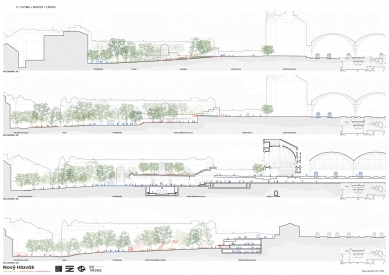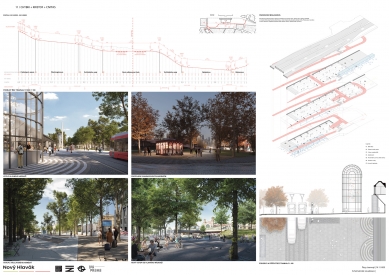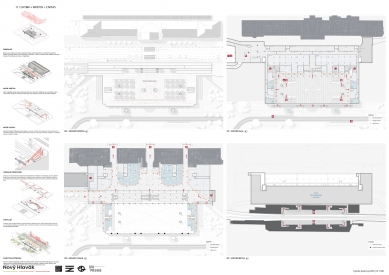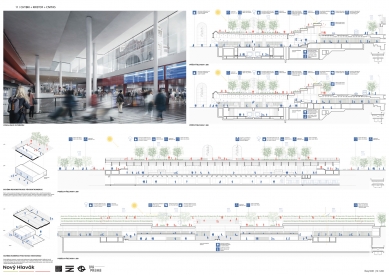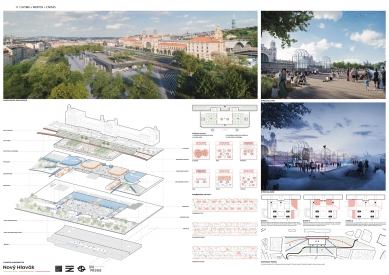
New Hlávka - competition proposal

The entire Main Train Station must be perceived holistically, not only due to the complexity of the environment that surrounds it and of which it is a part, but also because of the rich array of historical continuities and references. Its current form is the result of a long-term evolution during which both the station itself and the adjacent area underwent significant changes. Some layers are still readable today, while others are no longer physically present, but all together they form a rich palimpsest that continues to be rewritten and developed.
The most prominent layers in the area are the park, the station building by architect Fanta, the new check-in hall (NOH), and the north-south boulevard (hereafter referred to as the Boulevard). All were created based on societal changes and demands brought about by these changes, and each entered the area in its own right, fundamentally altering spatial, operational, and meaningful relationships. Thus, the proposal for the reconstruction and expansion of the Main Train Station, whose ambition is to build upon the values of the existing architecture and introduce new qualities and dynamics into the area, now enters the current situation with equal confidence.
In response to the Art Nouveau building by architect Fanta, which until then had been an autonomous hegemon in the area, a team of architects (Danda, Bočan, Šrámek, Šrámková, and Rothbauer) created a structure between 1972 and 1979 with a strong identity while being sensitive to its context. The volume of this building retreats within the concept of a cave, creating main views from the park to the building by architect Fanta and closes in on itself. Inside the building, this team developed a clearly articulated axial arrangement that efficiently distributes the daily influx of travelers.
Our proposal for reconstruction then acts as a mediator between these two worlds and creates a break at the intersection of rigid structures that opens the cave and visually connects it to the building by architect Fanta.
Another important change is the transformation of the park. It is intended to serve two functions - transit and destination. The transit function requires the space to be as clear as possible for travelers. It must facilitate the transfer between different forms of public transport and distribute users evenly into the surroundings. To fulfill the destination function, a meeting and recreational space must be created for people living and working in the immediate and broader area. The area must serve all age and social groups. The entire park must be an inclusive space for everyone, with an emphasis on families with children, as well as foreign tourists, who are being welcomed to the city of Prague.
The most prominent layers in the area are the park, the station building by architect Fanta, the new check-in hall (NOH), and the north-south boulevard (hereafter referred to as the Boulevard). All were created based on societal changes and demands brought about by these changes, and each entered the area in its own right, fundamentally altering spatial, operational, and meaningful relationships. Thus, the proposal for the reconstruction and expansion of the Main Train Station, whose ambition is to build upon the values of the existing architecture and introduce new qualities and dynamics into the area, now enters the current situation with equal confidence.
In response to the Art Nouveau building by architect Fanta, which until then had been an autonomous hegemon in the area, a team of architects (Danda, Bočan, Šrámek, Šrámková, and Rothbauer) created a structure between 1972 and 1979 with a strong identity while being sensitive to its context. The volume of this building retreats within the concept of a cave, creating main views from the park to the building by architect Fanta and closes in on itself. Inside the building, this team developed a clearly articulated axial arrangement that efficiently distributes the daily influx of travelers.
Our proposal for reconstruction then acts as a mediator between these two worlds and creates a break at the intersection of rigid structures that opens the cave and visually connects it to the building by architect Fanta.
Another important change is the transformation of the park. It is intended to serve two functions - transit and destination. The transit function requires the space to be as clear as possible for travelers. It must facilitate the transfer between different forms of public transport and distribute users evenly into the surroundings. To fulfill the destination function, a meeting and recreational space must be created for people living and working in the immediate and broader area. The area must serve all age and social groups. The entire park must be an inclusive space for everyone, with an emphasis on families with children, as well as foreign tourists, who are being welcomed to the city of Prague.
CHKAA
The English translation is powered by AI tool. Switch to Czech to view the original text source.
0 comments
add comment


