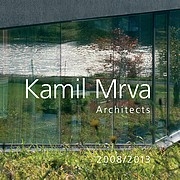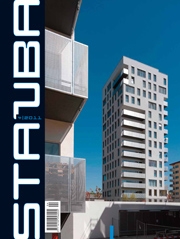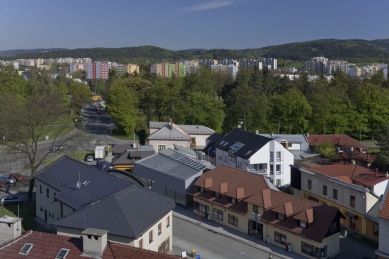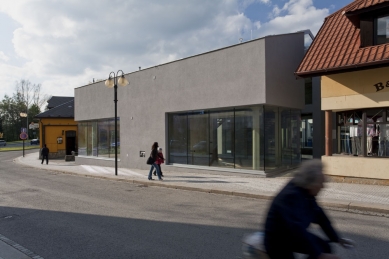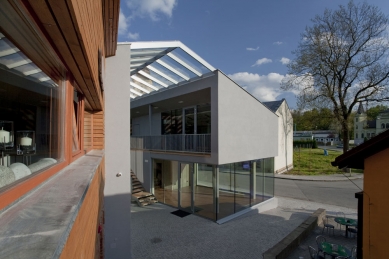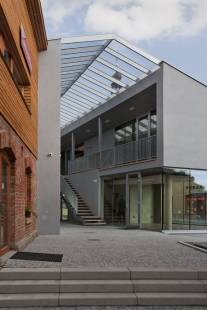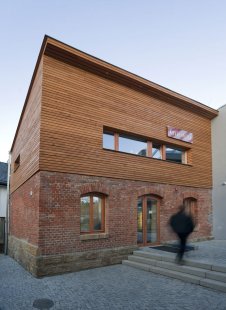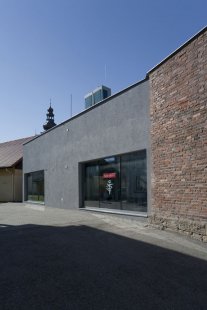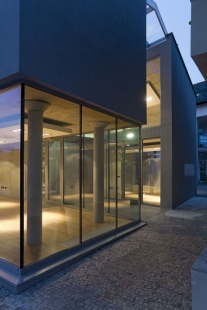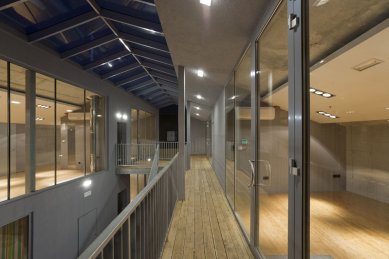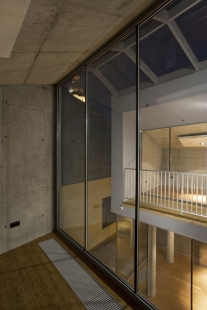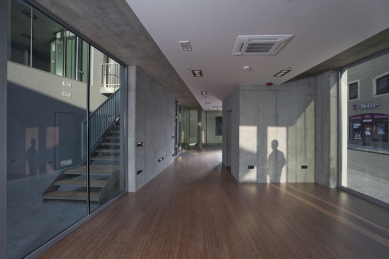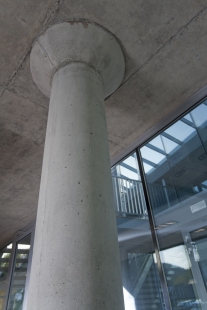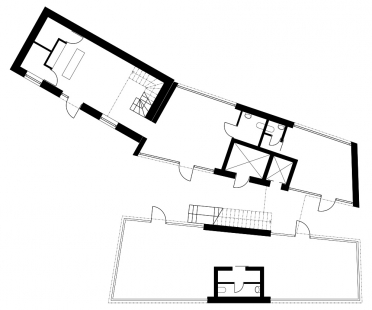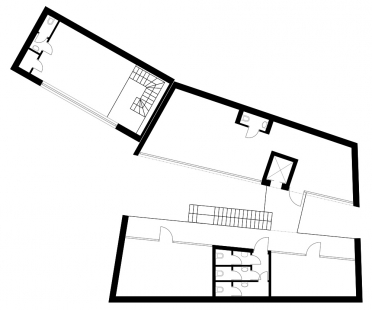
Shopping center in Rožnov pod Radhoštěm

 |
The new shopping center consists of a reconstructed structure with a façade made of raw masonry and a pair of new volumes. In the design, we sought to reconcile two opposing interests: to maximize the use of the building site while also ensuring that the shopping center includes a publicly accessible space with a gallery. Houses designed this way used to stand in Rožnov pod Radhoštěm. Therefore, the new building is divided into two two-story masses, between which there is a passage covered by a glass roof. Various sizes of retail spaces can be found on the ground floor and the upper floor, which open to the street and the passage with large-format glazing, allowing not only a view into the interior but also a number of interesting sightlines through the entire shopping center.
The original bookstore building was structurally modified and connected to the new building. Above the ground floor with the raw masonry façade, a wooden extension was added, the slope of the shed roof was turned, and plastic windows were replaced with wooden ones. This two-story building and part of the ground floor of the new construction are now used as an attractive café.
In terms of materials and architecture, the complex both ties in with the historical development (use of natural materials – wood, brick, and stone) and contributes to the contemporary wider context. The new construction is designed to highlight exposed concrete in combination with wooden floors and suspended drywall ceilings in the interiors. The exterior is resolved simply and cleanly. The architect and investor intend to keep the façades and windows free of prominent advertising signs and decals; the dominant features should be the glass surfaces, which provide an unobstructed view of the displayed goods.
The English translation is powered by AI tool. Switch to Czech to view the original text source.
6 comments
add comment
Subject
Author
Date
...Hm,...
šakal
08.06.11 11:33
A co architekt?
Jan Pavel
09.06.11 08:00
Nezbývá než investorovi a architektovi popřát hodně štěstí
Lenka Štěpánková
09.06.11 08:26
Najemci
radek horyna
09.06.11 11:27
Re: Nájemci
Petr Šmídek
09.06.11 01:29
show all comments


