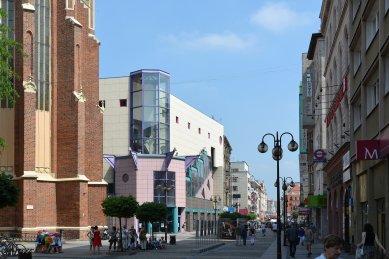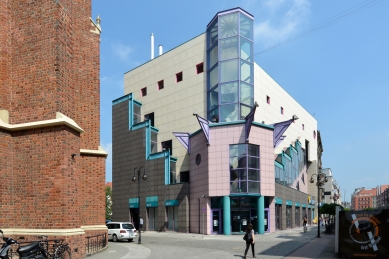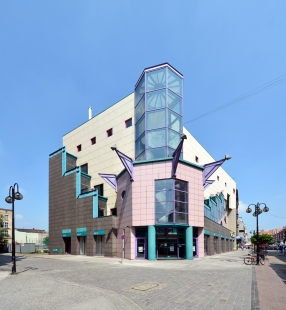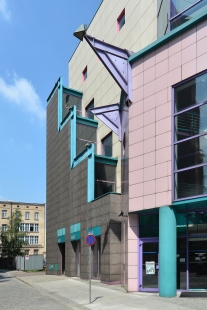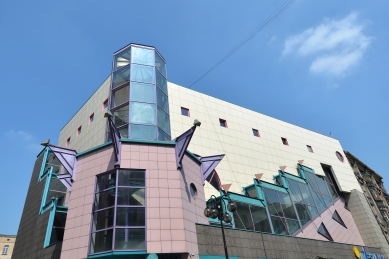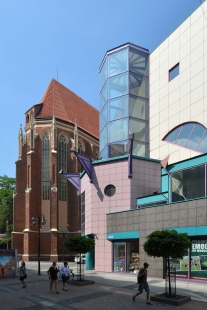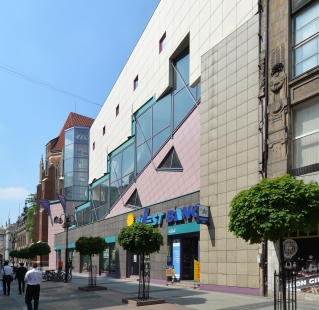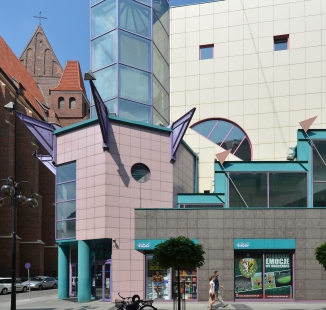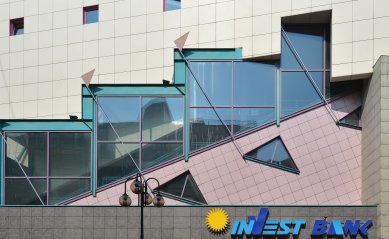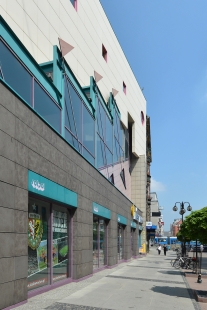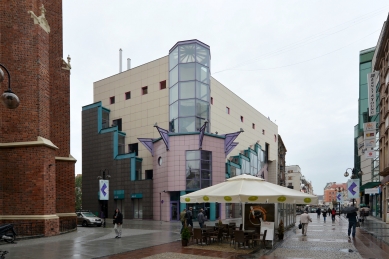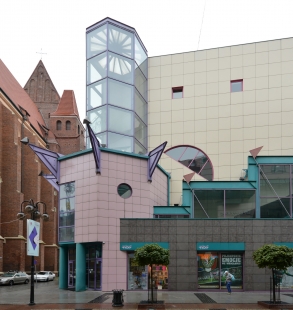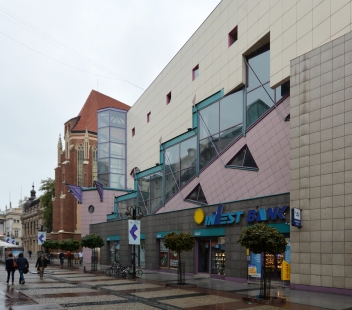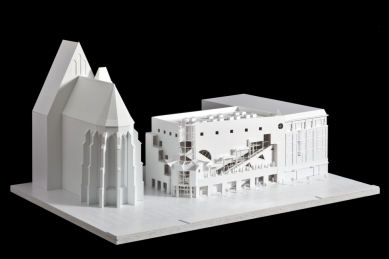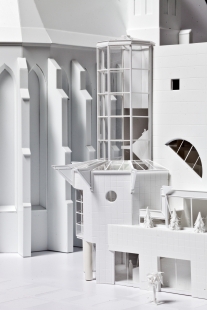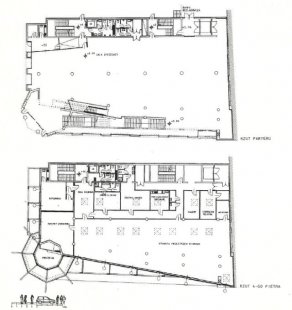
Department Store Solpol I in Wrocław
Department store Solpol I in Wrocław

“The individual parts of the building reflect the characteristic elements of the neighboring buildings, which historically and shape-wise differ significantly. The striking details on the new department store are a manifestation of the need for a different, creative approach to shaping architecture in the new free Poland.”
The Solpol I department store is located in the oldest part of the city on one of the main streets in Polish Wrocław, leading south from the historic center to the train station. It is the best Polish example of postmodernism, initiated in the 1980s by American architect Michael Graves and theoretically explored by Charles Jencks. This commercial building is full of irony and playfulness. Its form references both the adjacent Gothic Church of Saint Dorothy and the Neo-Baroque Monopol Hotel (Karl Grosser, 1892).
When it opened during the Christmas holidays in 1993, Solpol I was the most modern department store in Wrocław. Visitors could use escalators and elevators, and all spaces in the five-story building were fully air-conditioned. Solpol I also became an important witness of the era and the contemporary debate between proponents of contextual referencing and those who believed that it was necessary to design in accordance with the spirit of the times. Although the architects chose the latter approach, they simultaneously incorporated many references to the surrounding monuments: the glass tower was inspired by the apse of the Church of Saint Dorothy, the triangular steel elements reference Gothic buttresses, and the corner entrance refers to a similar solution at the Monopol Hotel. Even during construction, the building became a pilgrimage site for architects seeking unconventional solutions and the use of materials that had previously been rarely encountered. The colorful window openings in unusual shapes, the colorful ceramic facade cladding suspended on an aluminum grid, or the glass additions on steel structures are elements that became an integral part of Polish architecture for a long time thanks to the Solpol I building.
At the end of July, the city council issued a demolition permit, and in August 2022, the owner demolished the building as it did not meet the requirements of current tenants. The company Noho Investment is expected to build a residential building with shops on the ground floor on the site.
Wojciech Jarząbek
The Solpol I department store is located in the oldest part of the city on one of the main streets in Polish Wrocław, leading south from the historic center to the train station. It is the best Polish example of postmodernism, initiated in the 1980s by American architect Michael Graves and theoretically explored by Charles Jencks. This commercial building is full of irony and playfulness. Its form references both the adjacent Gothic Church of Saint Dorothy and the Neo-Baroque Monopol Hotel (Karl Grosser, 1892).
When it opened during the Christmas holidays in 1993, Solpol I was the most modern department store in Wrocław. Visitors could use escalators and elevators, and all spaces in the five-story building were fully air-conditioned. Solpol I also became an important witness of the era and the contemporary debate between proponents of contextual referencing and those who believed that it was necessary to design in accordance with the spirit of the times. Although the architects chose the latter approach, they simultaneously incorporated many references to the surrounding monuments: the glass tower was inspired by the apse of the Church of Saint Dorothy, the triangular steel elements reference Gothic buttresses, and the corner entrance refers to a similar solution at the Monopol Hotel. Even during construction, the building became a pilgrimage site for architects seeking unconventional solutions and the use of materials that had previously been rarely encountered. The colorful window openings in unusual shapes, the colorful ceramic facade cladding suspended on an aluminum grid, or the glass additions on steel structures are elements that became an integral part of Polish architecture for a long time thanks to the Solpol I building.
At the end of July, the city council issued a demolition permit, and in August 2022, the owner demolished the building as it did not meet the requirements of current tenants. The company Noho Investment is expected to build a residential building with shops on the ground floor on the site.
The English translation is powered by AI tool. Switch to Czech to view the original text source.
1 comment
add comment
Subject
Author
Date
postmoderna
robert
07.11.22 08:34
show all comments


