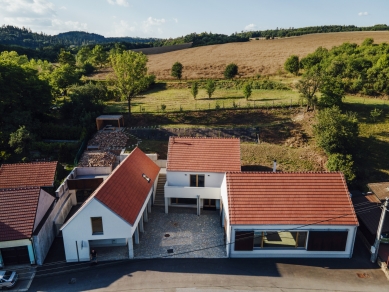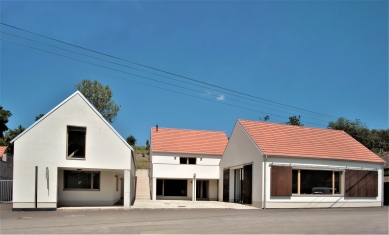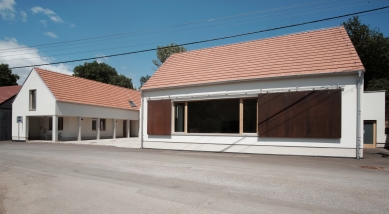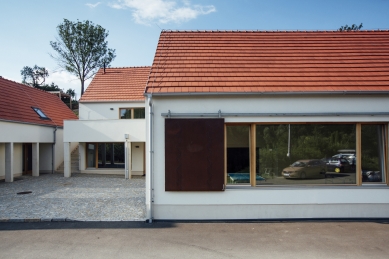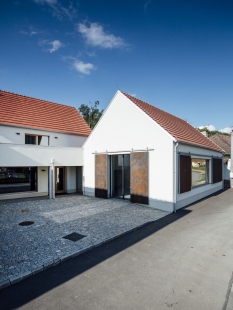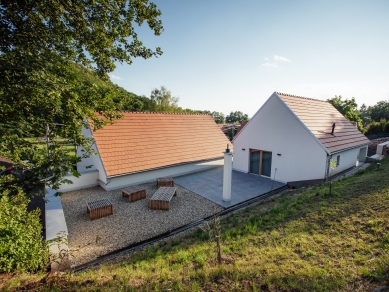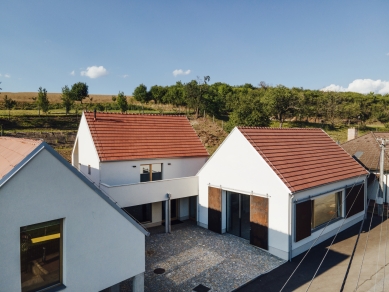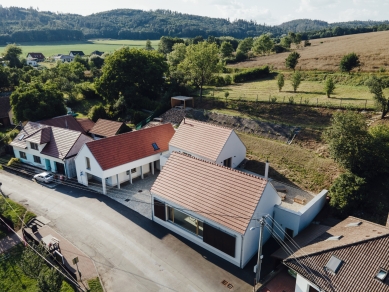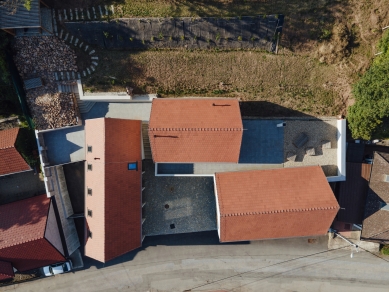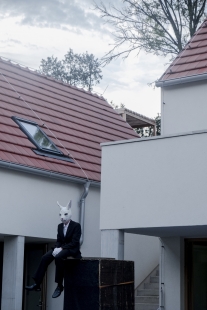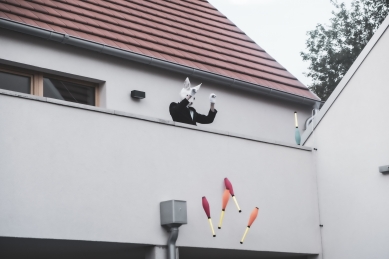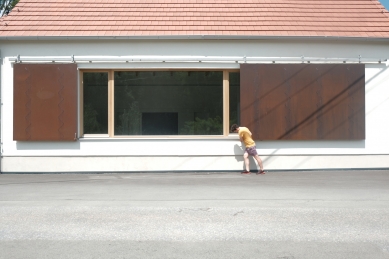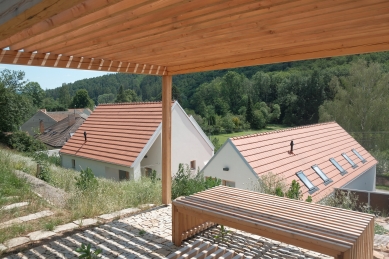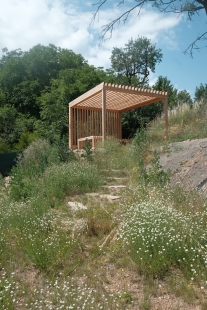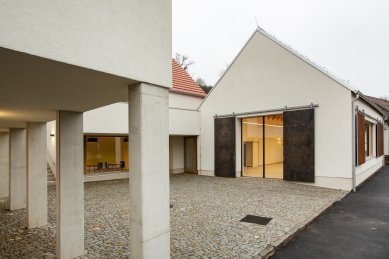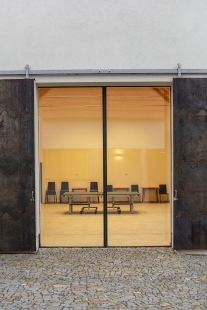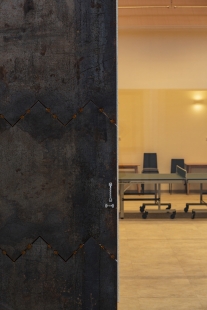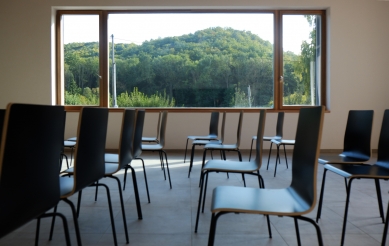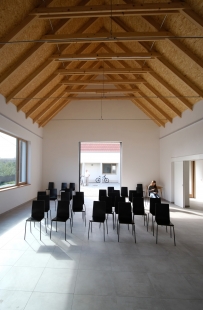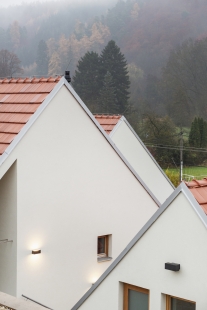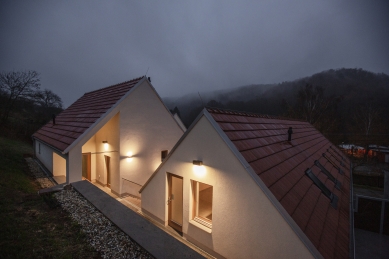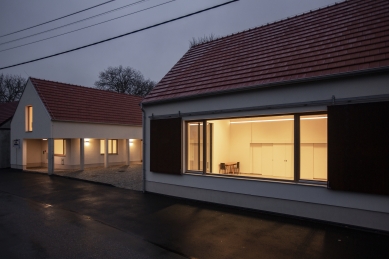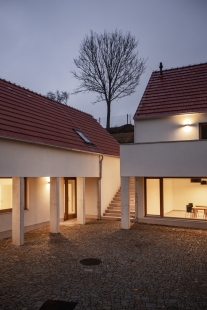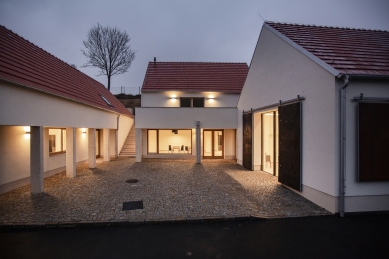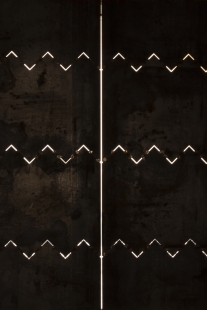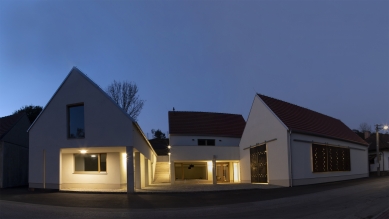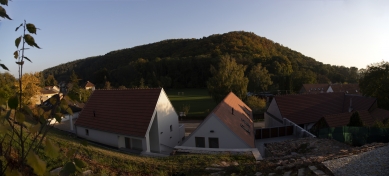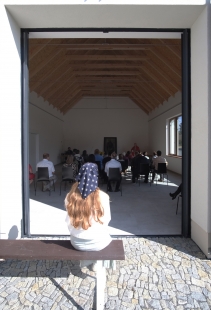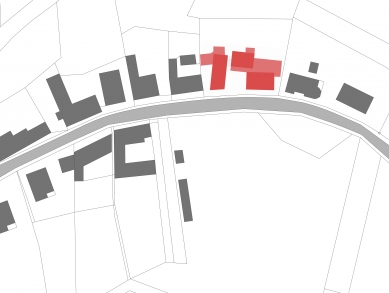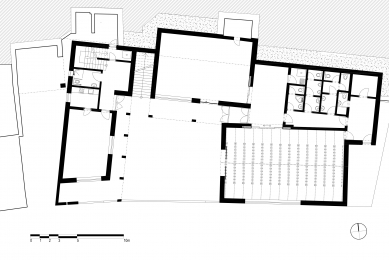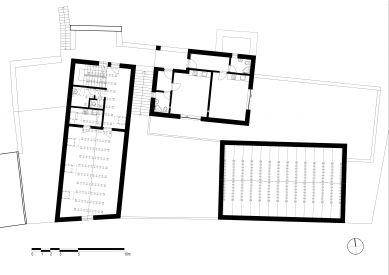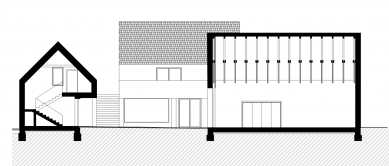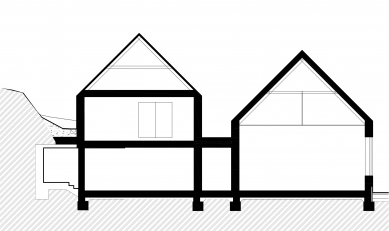
Municipal House Skalička

The small village of Skalička in South Moravia has historically grown around the road, and its buildings predominantly consist of scattered freestanding farmhouses accompanied by barns.
The community center revitalizes an abandoned site in the center of the village through an open, legible, and contextual building, appropriate to its location and purpose.
The village leadership decided to build the missing infrastructure for community life after the old pub ceased operations. The community center then replaced the original structure not only in its function but also physically. From the building in unsatisfactory technical condition, only a small stone cellar in the slope was preserved, and a complex for the community center was built on the freed-up site.
The construction does not extend into the landscape; rather, it revitalizes the core of the village, finding new uses for a place that has lost its original function. The buildings are positioned to naturally connect with the existing structures. The building is divided into three independently roofed volumes, with the division corresponding to the functional content. The grouping of the three bodies fits into the urban structure of the village and expands the public space with a small courtyard, from which the community garden in the slope above the building is freely accessible by stairs. The courtyard is lined with a colonnade that leads to a waiting area for the bus stop, whose space is cut into the volume of the house.
The community center with a garden and courtyard represents the missing center of village life in its function and location. The main space is a hall with facilities (occasional bar and seating) that serves for sports purposes as well as for hosting concerts, balls, weddings, masses, and theatrical performances for 80 to 100 visitors. The hall is directly connected to the courtyard through large sliding French doors.
Additionally, there are spaces for the municipal office and a clubroom in the buildings, providing support for local associations.
The structure preserves a traditional rural character both in mass and material. The buildings do not protrude from their surroundings due to their dimensions. The white plaster with tiled roofs creates archetypal-looking three main buildings. The single-story flat-roofed connecting parts remain discreetly hidden among the main structures. Prominent corten window shutters are a contemporary addition to the otherwise traditional expression, which remains accessible to the community of local citizens.
The community center revitalizes an abandoned site in the center of the village through an open, legible, and contextual building, appropriate to its location and purpose.
The village leadership decided to build the missing infrastructure for community life after the old pub ceased operations. The community center then replaced the original structure not only in its function but also physically. From the building in unsatisfactory technical condition, only a small stone cellar in the slope was preserved, and a complex for the community center was built on the freed-up site.
The construction does not extend into the landscape; rather, it revitalizes the core of the village, finding new uses for a place that has lost its original function. The buildings are positioned to naturally connect with the existing structures. The building is divided into three independently roofed volumes, with the division corresponding to the functional content. The grouping of the three bodies fits into the urban structure of the village and expands the public space with a small courtyard, from which the community garden in the slope above the building is freely accessible by stairs. The courtyard is lined with a colonnade that leads to a waiting area for the bus stop, whose space is cut into the volume of the house.
The community center with a garden and courtyard represents the missing center of village life in its function and location. The main space is a hall with facilities (occasional bar and seating) that serves for sports purposes as well as for hosting concerts, balls, weddings, masses, and theatrical performances for 80 to 100 visitors. The hall is directly connected to the courtyard through large sliding French doors.
Additionally, there are spaces for the municipal office and a clubroom in the buildings, providing support for local associations.
The structure preserves a traditional rural character both in mass and material. The buildings do not protrude from their surroundings due to their dimensions. The white plaster with tiled roofs creates archetypal-looking three main buildings. The single-story flat-roofed connecting parts remain discreetly hidden among the main structures. Prominent corten window shutters are a contemporary addition to the otherwise traditional expression, which remains accessible to the community of local citizens.
The English translation is powered by AI tool. Switch to Czech to view the original text source.
6 comments
add comment
Subject
Author
Date
... No,...
šakal
19.08.22 01:49
radost
19.08.22 12:34
...
Bohdan
19.08.22 12:23
Trend
Vích
20.08.22 12:16
Promyšlené, uměřené, půvabné
JP
21.08.22 05:53
show all comments


