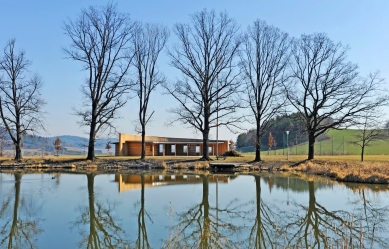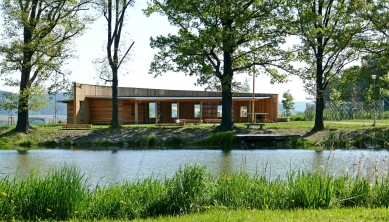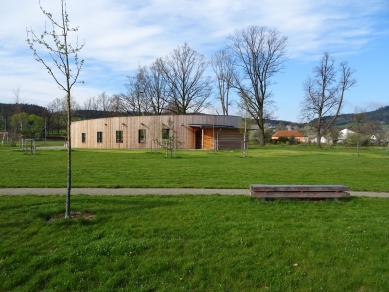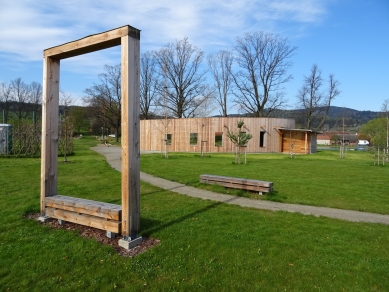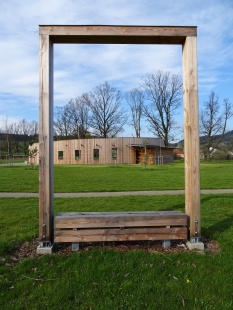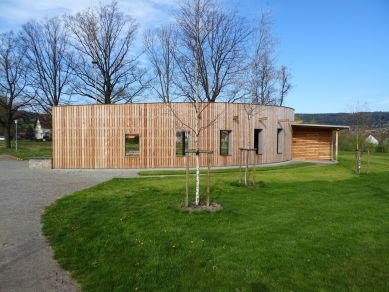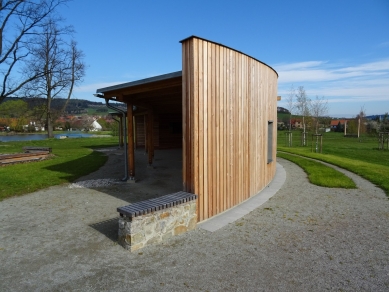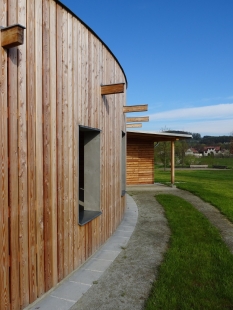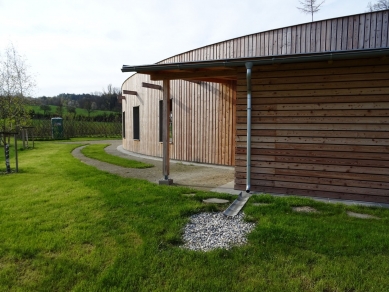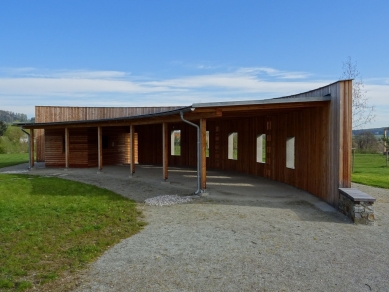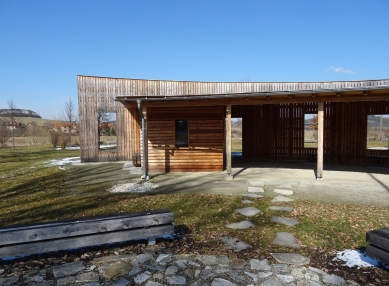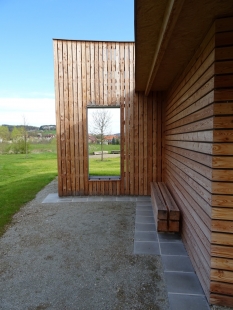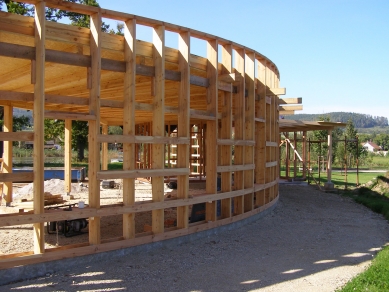
Pavilion for communal activities

The municipality of Chlumany, a small South Bohemian village, has been awarded many times for its exemplary activities. The project started off with the community’s intention to transform a mud dump, extracted from a pond nearby, into a public space with park-like landscape. The park works as a spatial link between the existing football field and the pond. A small-scale pavilion marks the center of the park. The building not only operates as a base for various communal activities, such as the maypole, among other traditional celebrations and campfires, but also provides a storage space for the outdoor furniture and other facilities. The concept is rather simple. The main element is a dynamically rising arc shaped wall, perforated by rectangular openings. Since the wall is hollow, the gaps between the timber cladding create a see-through effect at a closer look. The wall is perpendicularly intersected by the volume of the storage space that can be transformed into a bar. The cubic volume of the storeroom together with a row of columns bear a canopy roof which creates a semi-open seating area. Various seating elements such as a stone and a wooden bench, as well as a window seat, are integrated into the main wall. This way the pavilion generates a series of distinct spatial atmospheres and configurations, offering views to the open panorama, the pond and the football field. This principle is also present in the concept of the surrounding park area. One of the elements implemented in the park are seatings in the form of ‘windows in the landscape’. The main building material was larch timber without any surface treatment, followed by titanium sheets, natural stone and cement bonded particleboards. With time the structure should naturally grow old with minimal maintenance. The material choices for the landscape were minimal as well, the paving was mostly executed as threshing pathways. Only the more exposed parts are reinforced by flat stones.
V2architekti
0 comments
add comment


