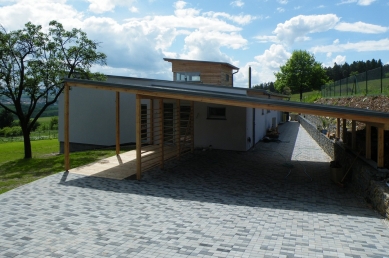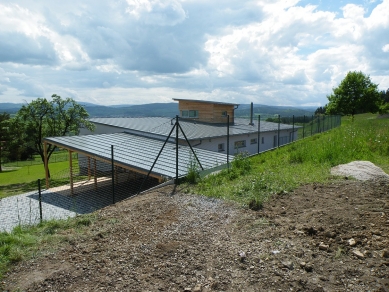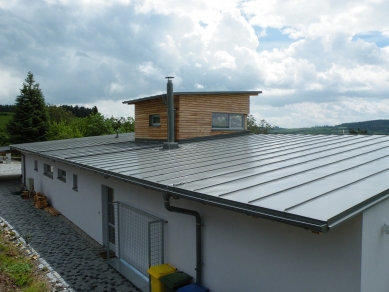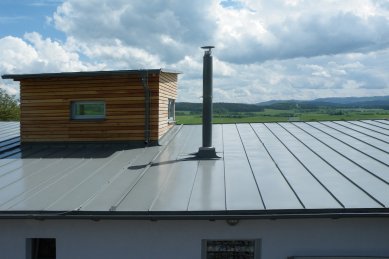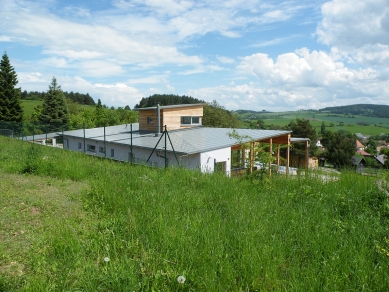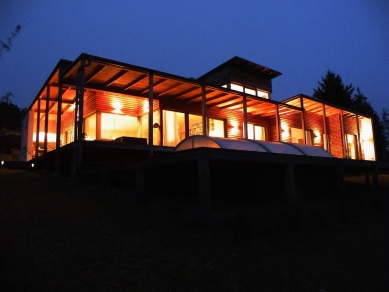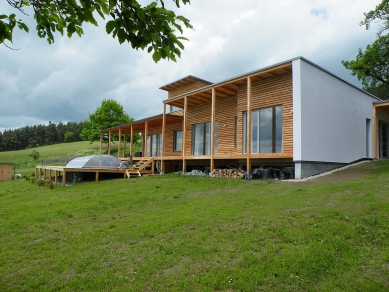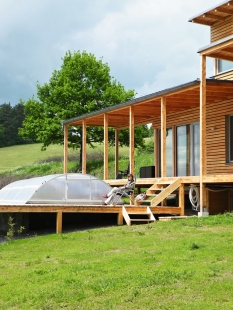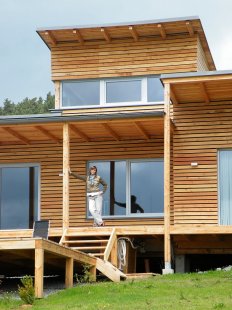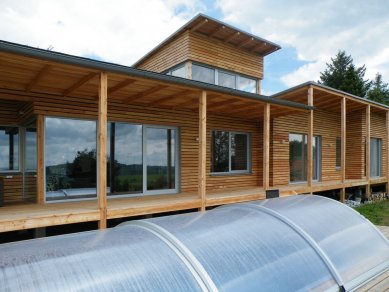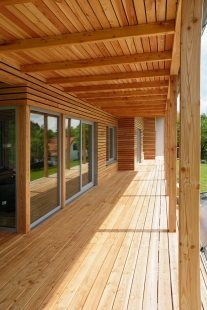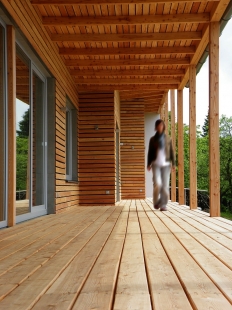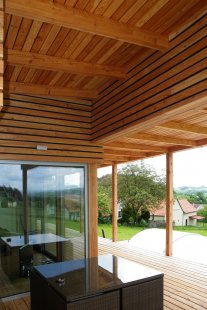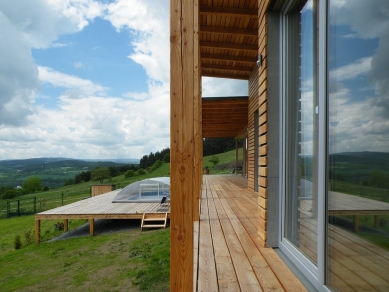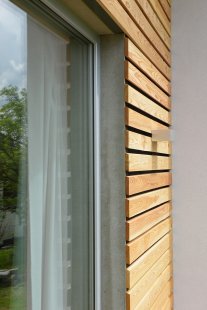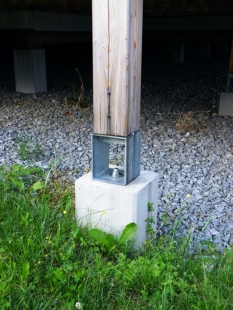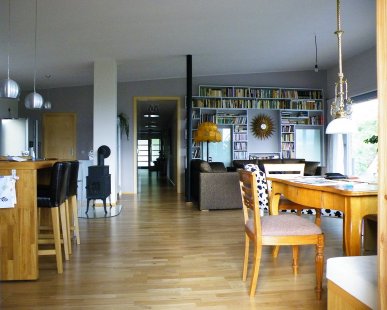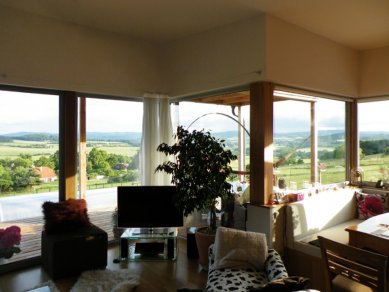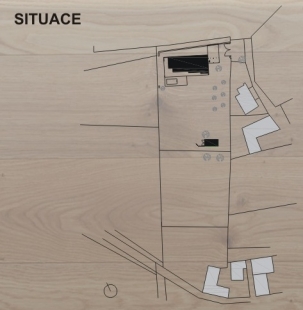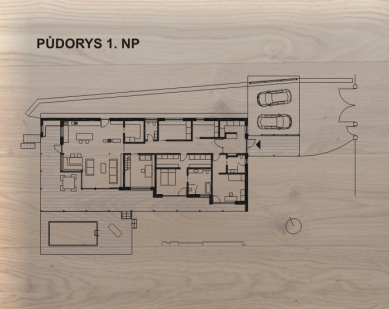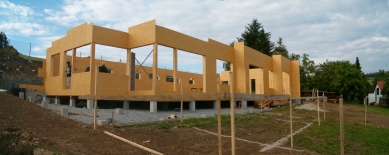
Family House in South Bohemia

The main motifs of the design are the views into the valley and the foothills of Šumava, the application of views from the house, and the connection of the interior and exterior - both visual and factual. Other starting points were principles typical in a village environment - adding volumes, creating private and semi-private nooks.
The intention was to interfere as little as possible with the landscape, especially in distant views. The horizontal building is situated on the edge of the village on a southern slope in a natural terrain cut. Above the level of the sloping roof only the tower of the study protrudes.
The entrance to the house is covered and connects to the carport. The entire layout of the house is oriented from east to west. Adjacent to the central service corridor on the southern side are rooms, while on the northern side are technical rooms. At the end of the corridor is a large living room. From the rooms, you can step outside onto a covered terrace, while the second lower open terrace is around the pool.
Structurally, it is a wooden construction carried out using a site assembly system - a frame structure made of planks clad with OSB boards with blown thermal insulation and an insulated installation gap towards the interior.
Towards the terrace, there is wooden cladding with open joints made of larch boards, which will age naturally. The northern and eastern facades are made of mineral plaster. Structural elements are made of spruce wood, while the visible structures outside the building are larch. The building's floor is raised above ground level – a wooden lattice on concrete footings with insulation. The windows are plastic, with aluminum trim, triple glazing. The roofs are made of aluminum sheet. The building is heated by infrared panels.
A great curiosity of this house is that, with the exception of some special professions, the entire construction was carried out by a carpentry company consisting of two individuals - one robust gentleman and one delicate middle-aged lady.
The intention was to interfere as little as possible with the landscape, especially in distant views. The horizontal building is situated on the edge of the village on a southern slope in a natural terrain cut. Above the level of the sloping roof only the tower of the study protrudes.
The entrance to the house is covered and connects to the carport. The entire layout of the house is oriented from east to west. Adjacent to the central service corridor on the southern side are rooms, while on the northern side are technical rooms. At the end of the corridor is a large living room. From the rooms, you can step outside onto a covered terrace, while the second lower open terrace is around the pool.
Structurally, it is a wooden construction carried out using a site assembly system - a frame structure made of planks clad with OSB boards with blown thermal insulation and an insulated installation gap towards the interior.
Towards the terrace, there is wooden cladding with open joints made of larch boards, which will age naturally. The northern and eastern facades are made of mineral plaster. Structural elements are made of spruce wood, while the visible structures outside the building are larch. The building's floor is raised above ground level – a wooden lattice on concrete footings with insulation. The windows are plastic, with aluminum trim, triple glazing. The roofs are made of aluminum sheet. The building is heated by infrared panels.
A great curiosity of this house is that, with the exception of some special professions, the entire construction was carried out by a carpentry company consisting of two individuals - one robust gentleman and one delicate middle-aged lady.
The English translation is powered by AI tool. Switch to Czech to view the original text source.
7 comments
add comment
Subject
Author
Date
A bazének nesmí chybět...
David Tomáš
16.02.12 08:22
proporcie?
zuzzz
16.02.12 10:11
proporcie?
sjuzna
16.02.12 10:13
zázrak
Taťjána Nálepková
16.02.12 10:50
krasne
Matej Farkaš
16.02.12 11:36
show all comments



