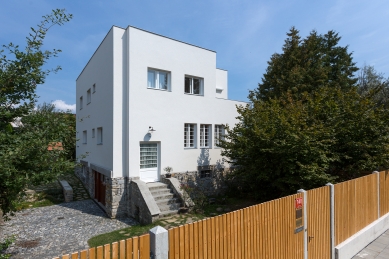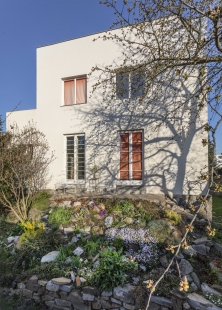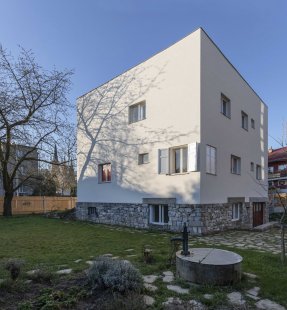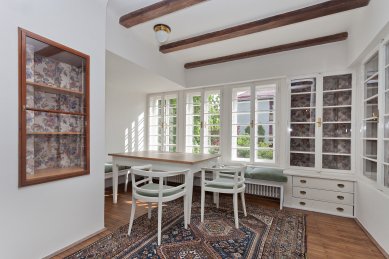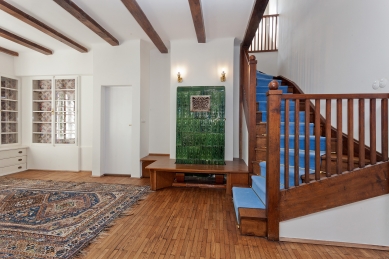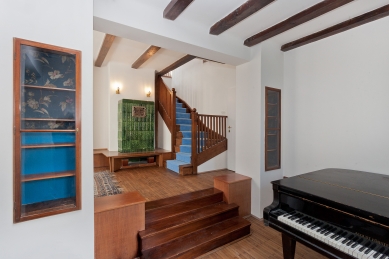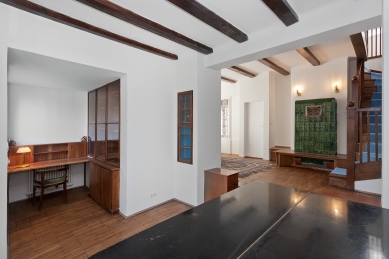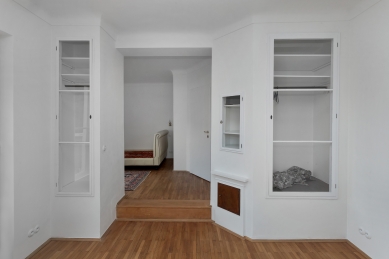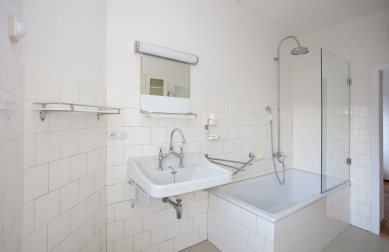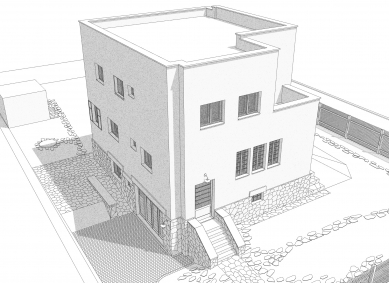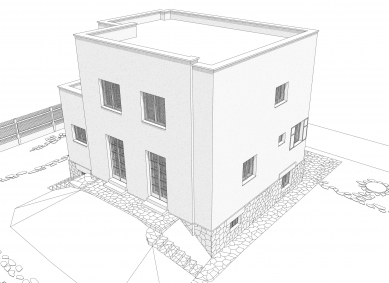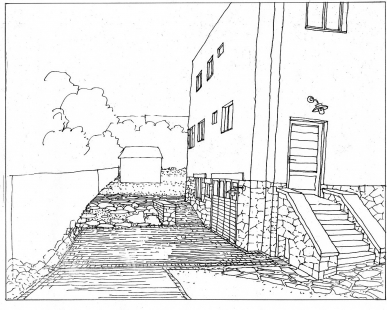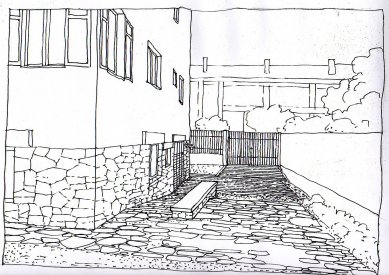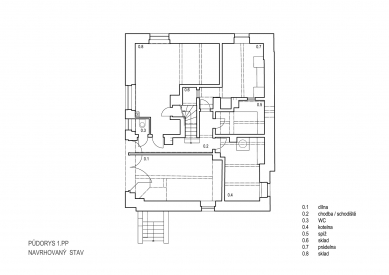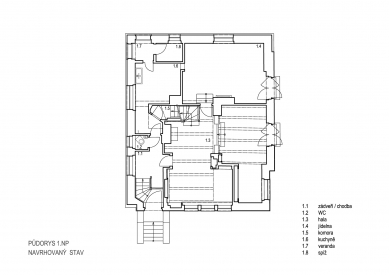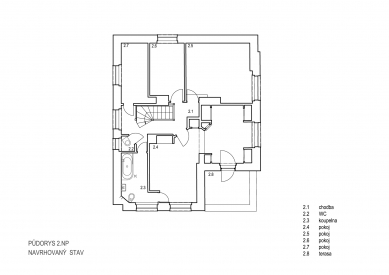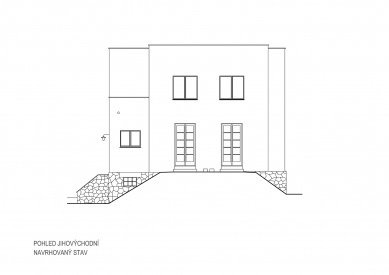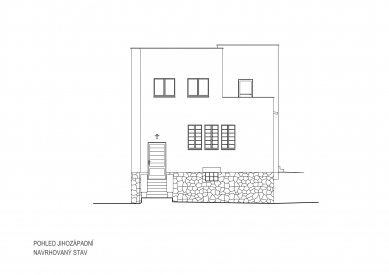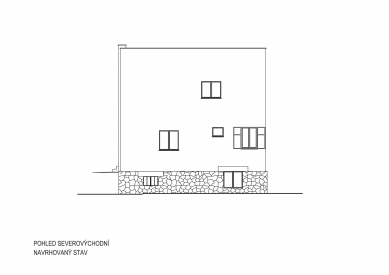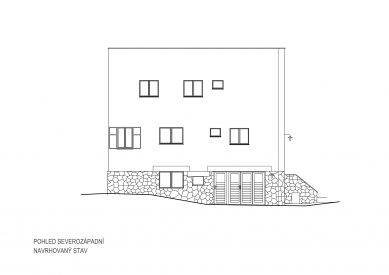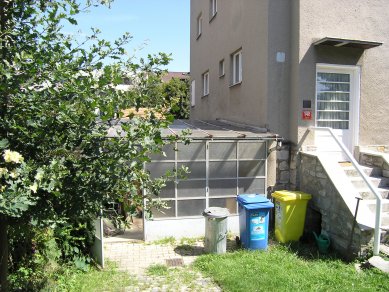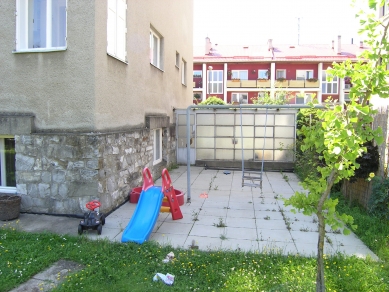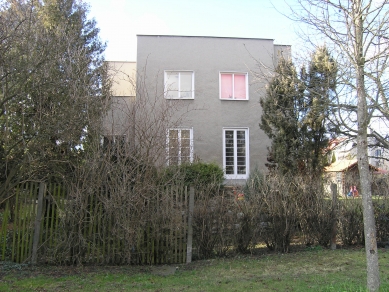
Restoration of the Müller Villa in Olomouc

Heritage and Structural Restoration of the Vladimir and Helena Müller Villa
The building was constructed between 1927 and 1928 according to the plans of architect Paul Engelmann. It represents a distinctive synthesis of Loos's small economical house in a cube with a more spatially demanding Raumplan architecture shaped from the inside out. This new concept, inserted into a medium-sized ordinary cubic-shaped house, is most apparent in the central living hall divided into three sections.
The building has been preserved in almost intact condition. In the 1960s, a garage was added, along with other minor modifications. Thanks to Prof. Šlapeta and Prof. Zatloukal, the villa was declared a cultural monument in 1991. The basement and ground floor of the building were flooded during the floods in 1997. The subsequent restoration of the building took place between 2012 and 2019. This was divided into several phases. The restoration of the interior was defined as the first phase, which was preceded by new electrical installations, part of the heating distribution systems, bathroom reconstruction, and the restoration of plasters and wooden elements. The second step of the restoration was the demolition of the non-original garage extension followed by facade repair. The third phase involved the reconstruction of the fencing and pathways in the garden. The restoration was carried out in cooperation with the building owner, Mgr. David Vodou, and the representative of NPÚ, ing. arch. Helena Grassová.
Description of the Interior Modifications and Technical Installations Proposal
The idea of this first phase proposal was to preserve the intactly preserved interior and built-in furnishings. It involved cleaning and supplementing it with copies or identical period products, restoration of lime plasters, repairs to parquet flooring and molding in the dining room, restoration of wardrobe niches, display cases, and floors on the upper floor, and repainting of door frames and doors throughout the house. Copies of historical sockets and switches were selected. Non-original light fixtures were replaced with copies of Loos's ceiling-mounted fixtures, suspended ceiling balls, and wall- or ceiling-mounted opal balls. In the bathroom, the non-original bathtub was replaced with a new one clad with historic tile copies, and a delicate glass shower partition was installed, including new taps and lighting. Steel sectional radiators were used in all rooms of the house, mimicking the appearance of classic cast-iron radiators.
Description of the Facade Repair Proposal
The villa's facade was coated in the 1960s with scraped břízolit plaster with window surrounds. Above the entrance was a concrete awning, and on the balcony was a rustic wooden pergola. A garage was added to the northwest side of the house. The facade restoration was preceded by the demolition of the garage and the removal of non-original elements. Mineral plaster was chosen as the final surface. The original břízolit plaster provided a sufficiently cohesive substrate. Wall-mounted retro lamps were installed on the facade, and the base made of rubble stone was newly pointed.
Description of the Reconstruction of Fencing and Pathways in the Garden
The fencing was in poor condition. The design of the new fencing replicates the original, i.e., a concrete base with concrete posts with facets and infill fields with wooden slats. The pathways in the garden were neglected and required height adjustments and overall restoration after the demolition of the garage. This involved creating new paving and terraces around the house. Těrchov limestone of 5 cm thickness was chosen, which closely matched the appearance of the remnants of the original paving. The created terrain break between the garden and the driveway was leveled with the new ramp at the facade and a retaining wall with a bench.
The building was constructed between 1927 and 1928 according to the plans of architect Paul Engelmann. It represents a distinctive synthesis of Loos's small economical house in a cube with a more spatially demanding Raumplan architecture shaped from the inside out. This new concept, inserted into a medium-sized ordinary cubic-shaped house, is most apparent in the central living hall divided into three sections.
The building has been preserved in almost intact condition. In the 1960s, a garage was added, along with other minor modifications. Thanks to Prof. Šlapeta and Prof. Zatloukal, the villa was declared a cultural monument in 1991. The basement and ground floor of the building were flooded during the floods in 1997. The subsequent restoration of the building took place between 2012 and 2019. This was divided into several phases. The restoration of the interior was defined as the first phase, which was preceded by new electrical installations, part of the heating distribution systems, bathroom reconstruction, and the restoration of plasters and wooden elements. The second step of the restoration was the demolition of the non-original garage extension followed by facade repair. The third phase involved the reconstruction of the fencing and pathways in the garden. The restoration was carried out in cooperation with the building owner, Mgr. David Vodou, and the representative of NPÚ, ing. arch. Helena Grassová.
Description of the Interior Modifications and Technical Installations Proposal
The idea of this first phase proposal was to preserve the intactly preserved interior and built-in furnishings. It involved cleaning and supplementing it with copies or identical period products, restoration of lime plasters, repairs to parquet flooring and molding in the dining room, restoration of wardrobe niches, display cases, and floors on the upper floor, and repainting of door frames and doors throughout the house. Copies of historical sockets and switches were selected. Non-original light fixtures were replaced with copies of Loos's ceiling-mounted fixtures, suspended ceiling balls, and wall- or ceiling-mounted opal balls. In the bathroom, the non-original bathtub was replaced with a new one clad with historic tile copies, and a delicate glass shower partition was installed, including new taps and lighting. Steel sectional radiators were used in all rooms of the house, mimicking the appearance of classic cast-iron radiators.
Description of the Facade Repair Proposal
The villa's facade was coated in the 1960s with scraped břízolit plaster with window surrounds. Above the entrance was a concrete awning, and on the balcony was a rustic wooden pergola. A garage was added to the northwest side of the house. The facade restoration was preceded by the demolition of the garage and the removal of non-original elements. Mineral plaster was chosen as the final surface. The original břízolit plaster provided a sufficiently cohesive substrate. Wall-mounted retro lamps were installed on the facade, and the base made of rubble stone was newly pointed.
Description of the Reconstruction of Fencing and Pathways in the Garden
The fencing was in poor condition. The design of the new fencing replicates the original, i.e., a concrete base with concrete posts with facets and infill fields with wooden slats. The pathways in the garden were neglected and required height adjustments and overall restoration after the demolition of the garage. This involved creating new paving and terraces around the house. Těrchov limestone of 5 cm thickness was chosen, which closely matched the appearance of the remnants of the original paving. The created terrain break between the garden and the driveway was leveled with the new ramp at the facade and a retaining wall with a bench.
Sborwitz Architects
The English translation is powered by AI tool. Switch to Czech to view the original text source.
1 comment
add comment
Subject
Author
Date
Pěkné
Bohdan
19.08.21 11:14
show all comments


