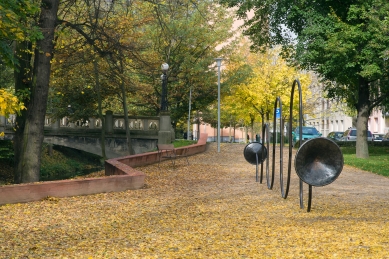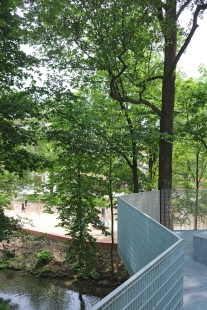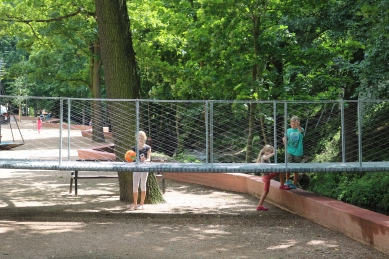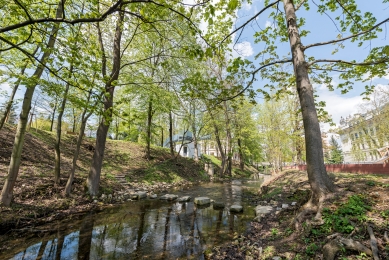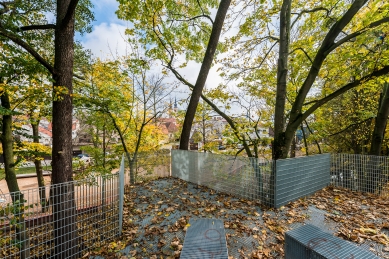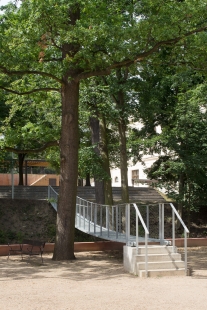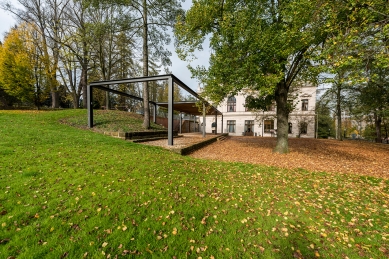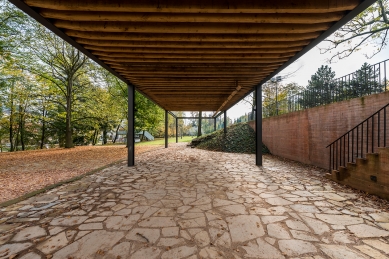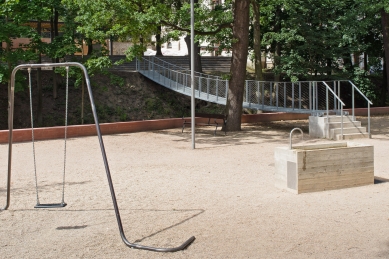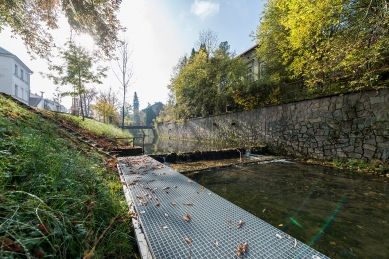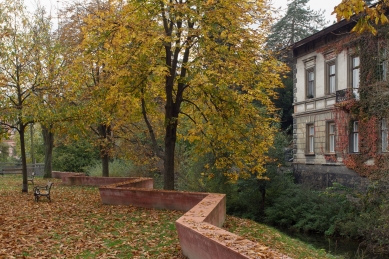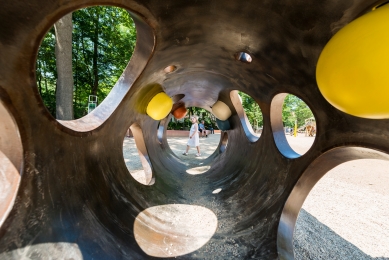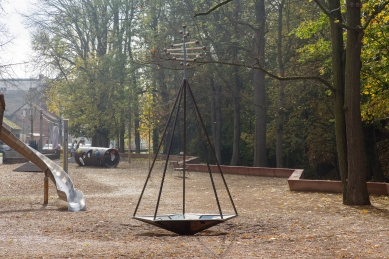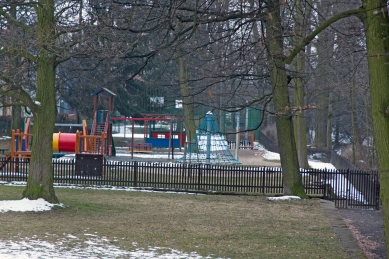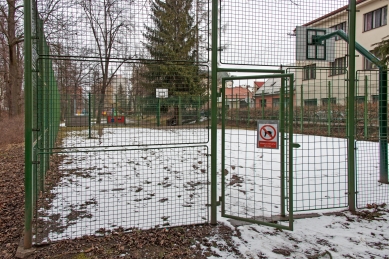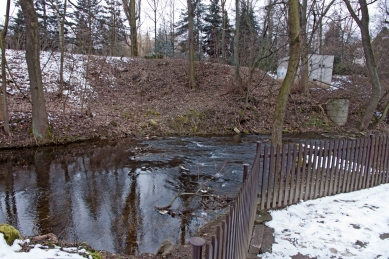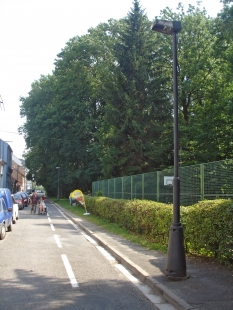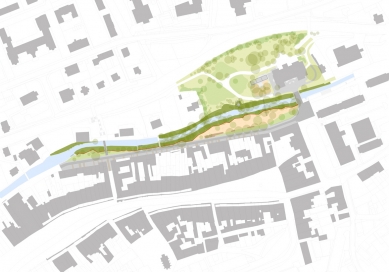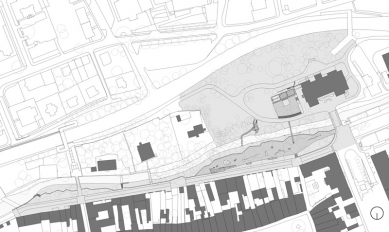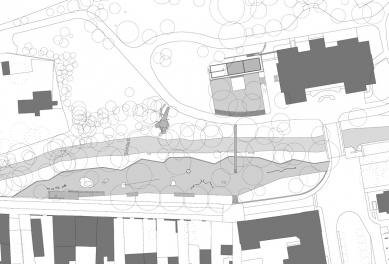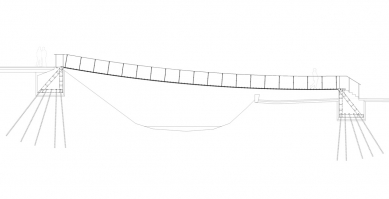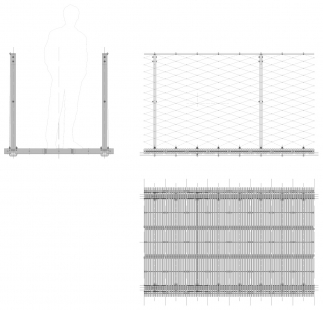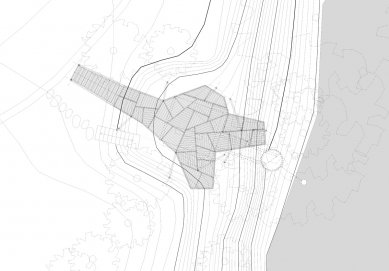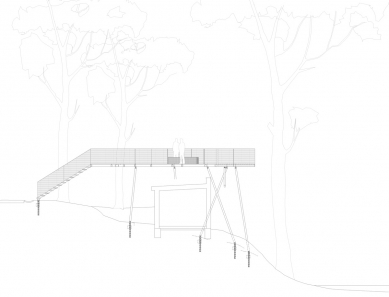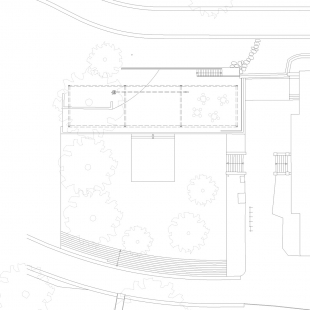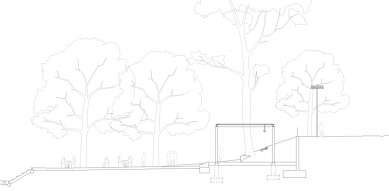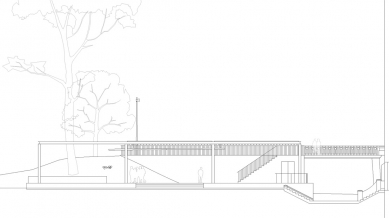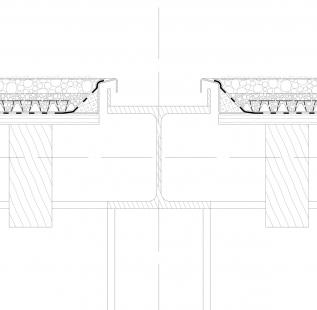
Revitalization of the Loučná River waterfront
Implementation based on the competition of the Proměny Foundation 2013

The adjustment of the banks of the Loučná River in the center of Litomyšl follows a section that was previously modified by the AP atelier. The neglected area of the former city gardens was separated from Pleskot’s promenade by a wall, and numerous other obstacles and fences prevented free movement along the river.
The design is based on the concept of restoring and connecting four different urban spaces – the riverside, the riverbanks, the park, and the street – into one functional whole. Great emphasis was placed on preserving and enhancing the natural qualities of the place, particularly the natural character of the Loučná River banks. The riverside is conceived as an urban promenade under the trees, intended for relaxation, socializing, and play. The intention was to create a natural counterbalance to Smetanovo Square after the removal of all barriers that hindered free pedestrian movement. Part of the riverside is a sculpturally designed children’s playground with musical motifs from sculptors Pavla Sceranková and Dušan Zahoranský. The play elements reference the post-war tradition of artistically designed playgrounds in Czechoslovakia. The riverside is lined with a low wall made of colored concrete, creating a boundary between the city and the green belt of the river. The wall serves not only as a boundary for the playground but also as seating and another play element.
The sloping banks of the Loučná River were intentionally kept as untouched as possible by artificial interventions that could overload their natural character. We understand that as one of the greatest values in the area. The space is preserved in its wildness and is accessible only at selected points via light gangways made of wood and a viewpoint located at tree crown level above the water tower structure. The banks are bridged by a suspended pedestrian footbridge. This, like the observation platforms, is designed as a slender and transparent steel structure that minimally impacts the natural surroundings. Another crossing over the river consists of a ford made of granite boulders, which is part of the footpath leading from the riverside to the recreational meadow on the opposite bank.
The interventions in the upper part of the park near Smetanův dům are only of a smaller scale, as required by the competition brief. The overgrown area above the river has been transformed into a sunny recreational meadow, which is lacking in the lower part of the area. The neglected area near Smetanův dům has also been restored and is now complemented by a steel pavilion with a green roof. This serves as a facility for occasional cultural events and connects to the Karlov garden restaurant.
Vodní valy Street has been paved levelly and traffic-calmed in the form of a residential zone. The street and the riverside thus form one space, primarily usable by pedestrians.
The Loučná riverside project was created through several years of collaboration with the public. Many of the chosen solutions were based on sociological surveys. The space is therefore designed for all generations, and so far, it seems to be well utilized.
The design is based on the concept of restoring and connecting four different urban spaces – the riverside, the riverbanks, the park, and the street – into one functional whole. Great emphasis was placed on preserving and enhancing the natural qualities of the place, particularly the natural character of the Loučná River banks. The riverside is conceived as an urban promenade under the trees, intended for relaxation, socializing, and play. The intention was to create a natural counterbalance to Smetanovo Square after the removal of all barriers that hindered free pedestrian movement. Part of the riverside is a sculpturally designed children’s playground with musical motifs from sculptors Pavla Sceranková and Dušan Zahoranský. The play elements reference the post-war tradition of artistically designed playgrounds in Czechoslovakia. The riverside is lined with a low wall made of colored concrete, creating a boundary between the city and the green belt of the river. The wall serves not only as a boundary for the playground but also as seating and another play element.
The sloping banks of the Loučná River were intentionally kept as untouched as possible by artificial interventions that could overload their natural character. We understand that as one of the greatest values in the area. The space is preserved in its wildness and is accessible only at selected points via light gangways made of wood and a viewpoint located at tree crown level above the water tower structure. The banks are bridged by a suspended pedestrian footbridge. This, like the observation platforms, is designed as a slender and transparent steel structure that minimally impacts the natural surroundings. Another crossing over the river consists of a ford made of granite boulders, which is part of the footpath leading from the riverside to the recreational meadow on the opposite bank.
The interventions in the upper part of the park near Smetanův dům are only of a smaller scale, as required by the competition brief. The overgrown area above the river has been transformed into a sunny recreational meadow, which is lacking in the lower part of the area. The neglected area near Smetanův dům has also been restored and is now complemented by a steel pavilion with a green roof. This serves as a facility for occasional cultural events and connects to the Karlov garden restaurant.
Vodní valy Street has been paved levelly and traffic-calmed in the form of a residential zone. The street and the riverside thus form one space, primarily usable by pedestrians.
The Loučná riverside project was created through several years of collaboration with the public. Many of the chosen solutions were based on sociological surveys. The space is therefore designed for all generations, and so far, it seems to be well utilized.
Rusina Frei architects
The English translation is powered by AI tool. Switch to Czech to view the original text source.
0 comments
add comment


