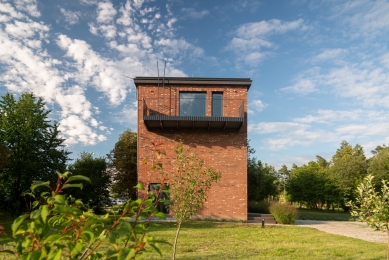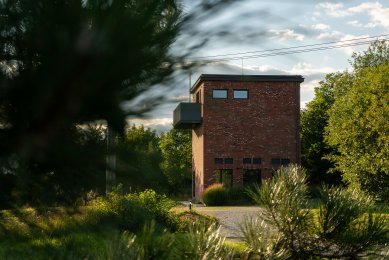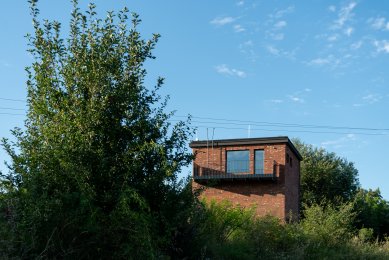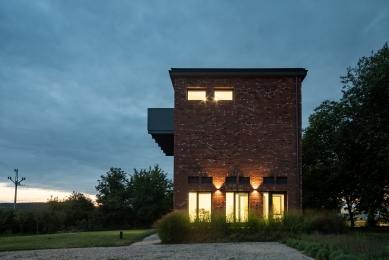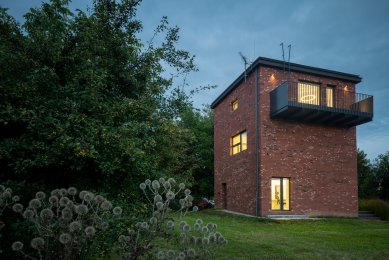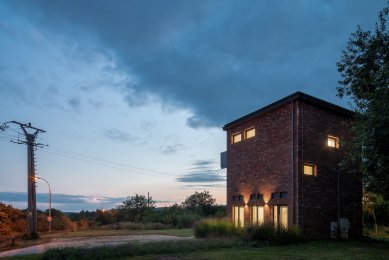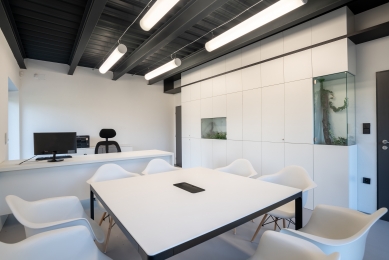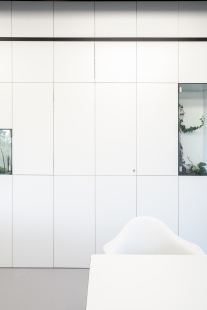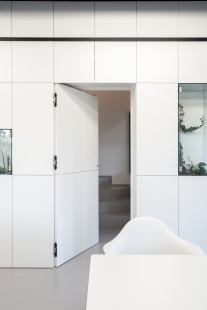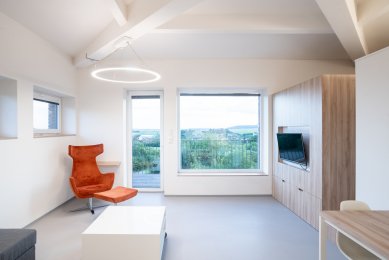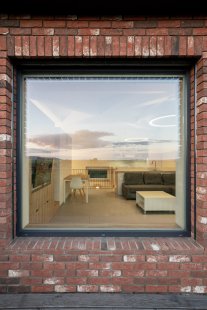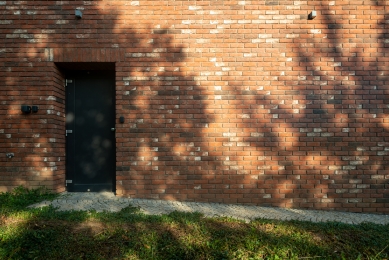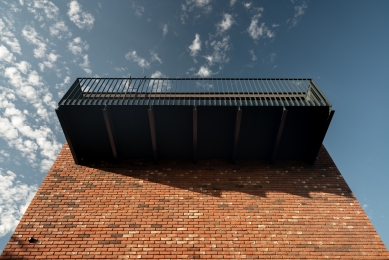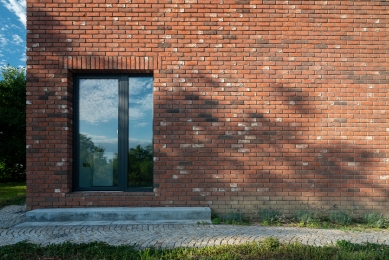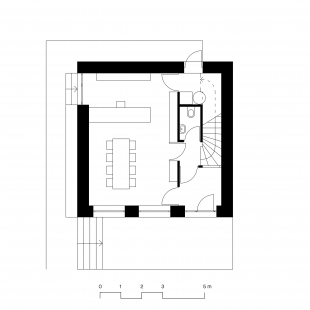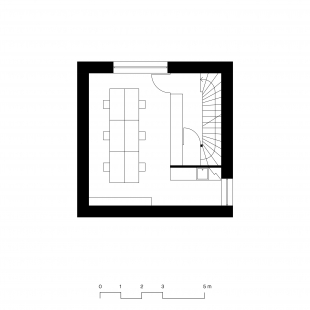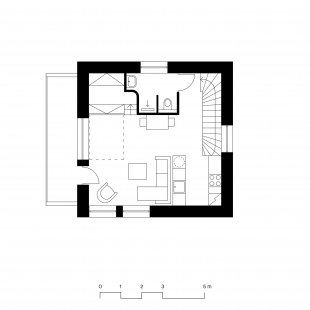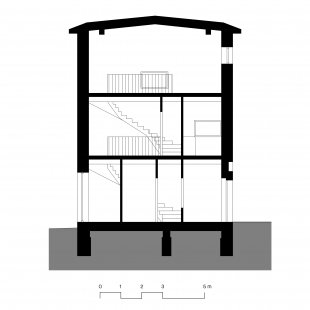
Renewal of the transformer station

On the hill called Kozí Horka above Vyškov, there stood an unused transformer station for many years. It was built during World War II by the Wehrmacht. The armed forces of the Greater German Reich took over the extensive military complex located nearby and immediately began to expand it from 1939. The military transformer station was among the first innovations. The influence of the then Reich architecture is evident from the format of the solid bricks of the load-bearing walls. During the reconstruction, ceramic tiles with Reich eagles were also found.
The utilitarian building was part of the electrical network, and large transformers converted voltage for the several thousand-strong garrison until the end of the 20th century. The infrastructure then began to develop in a different direction, and the army disposed of the unnecessary building.
The building dominates the intersection between the town and the barracks. The original transformer station had two floors with a heavy reinforced concrete ceiling.
The new use of the building for offices and a small apartment requires a different ceiling height than the large transformers. The removal of the original reinforced concrete ceiling and the insertion of two new steel ceiling structures allowed the space to be divided into three floors. However, all openings in the facades were preserved, as was the technical expression of the building. The new windows are positioned so that the building retains its character and scale. Thus, from the outside, the division into three floors is not apparent. The outer walls are thermally insulated and re-covered with brick strips according to the original appearance.
The overall volume of the building was preserved and complemented with an entrance terrace and a balcony on the third floor. The wooden terrace at the entrance uses steel tracks that led to each of the three gates of the main facade and replaces the original space for handling electrical equipment in front of the house. The black steel balcony expands the area of the small apartment and provides access to the roof via the original steel ladder. All new steel structures in the house are distinguished by their black color.
The interior is contemporary and simple. The floors are poured, and the same material unites the staircase. The technical character of the house is reflected in the exposed steel ceiling beams with corrugated sheets and also in the original reinforced concrete structure, which dominates the living space on the top floor. The lower two office floors are furnished very simply, without the use of color. The apartment on the top floor is complemented by wood, which creates a pleasant feeling in the living space.
In front of the house, a parking lot has been newly paved. The surrounding impenetrable bushes have been replaced by a temporarily open grassy area. Gradually, the garden should once again "control" itself and the transformer station would thus return to its original position – aging alone in the greenery at the intersection and looking down at the fields, forests, and the town.
The utilitarian building was part of the electrical network, and large transformers converted voltage for the several thousand-strong garrison until the end of the 20th century. The infrastructure then began to develop in a different direction, and the army disposed of the unnecessary building.
The building dominates the intersection between the town and the barracks. The original transformer station had two floors with a heavy reinforced concrete ceiling.
The new use of the building for offices and a small apartment requires a different ceiling height than the large transformers. The removal of the original reinforced concrete ceiling and the insertion of two new steel ceiling structures allowed the space to be divided into three floors. However, all openings in the facades were preserved, as was the technical expression of the building. The new windows are positioned so that the building retains its character and scale. Thus, from the outside, the division into three floors is not apparent. The outer walls are thermally insulated and re-covered with brick strips according to the original appearance.
The overall volume of the building was preserved and complemented with an entrance terrace and a balcony on the third floor. The wooden terrace at the entrance uses steel tracks that led to each of the three gates of the main facade and replaces the original space for handling electrical equipment in front of the house. The black steel balcony expands the area of the small apartment and provides access to the roof via the original steel ladder. All new steel structures in the house are distinguished by their black color.
The interior is contemporary and simple. The floors are poured, and the same material unites the staircase. The technical character of the house is reflected in the exposed steel ceiling beams with corrugated sheets and also in the original reinforced concrete structure, which dominates the living space on the top floor. The lower two office floors are furnished very simply, without the use of color. The apartment on the top floor is complemented by wood, which creates a pleasant feeling in the living space.
In front of the house, a parking lot has been newly paved. The surrounding impenetrable bushes have been replaced by a temporarily open grassy area. Gradually, the garden should once again "control" itself and the transformer station would thus return to its original position – aging alone in the greenery at the intersection and looking down at the fields, forests, and the town.
The English translation is powered by AI tool. Switch to Czech to view the original text source.
5 comments
add comment
Subject
Author
Date
prima
Bohdan
14.09.21 08:39
Inu,...
šakal
14.09.21 11:53
nad dnešní-soudobý průměr
Bervid
14.09.21 04:54
bílá
Burke
16.09.21 08:39
interier
Bohdan
16.09.21 01:39
show all comments


