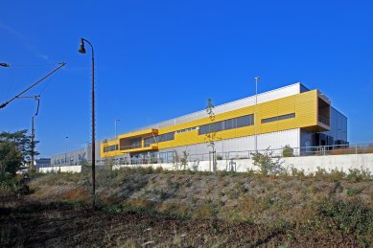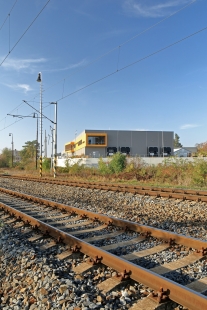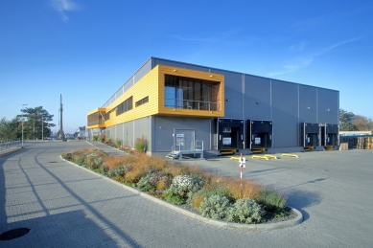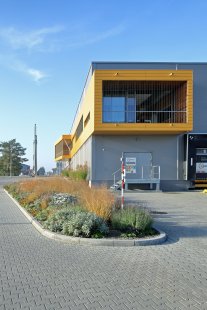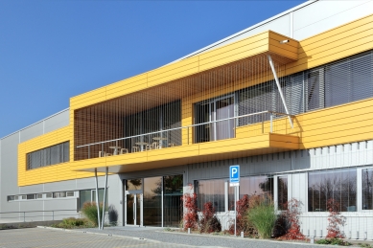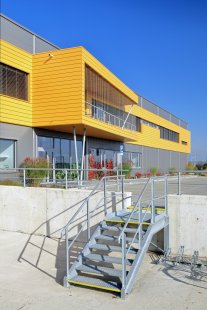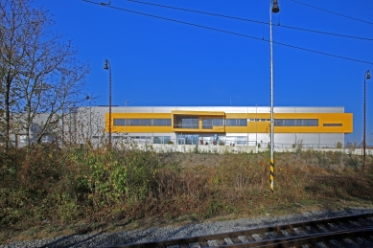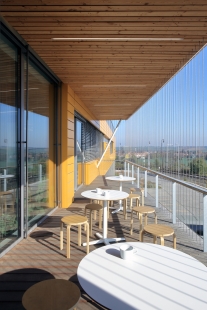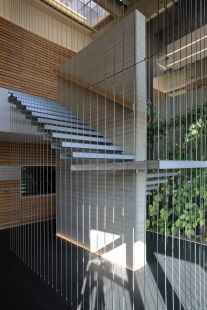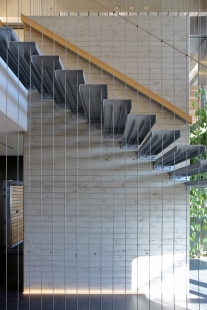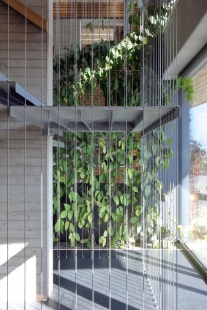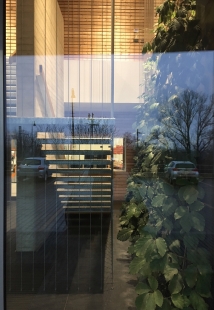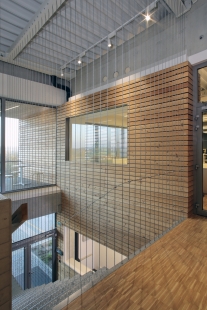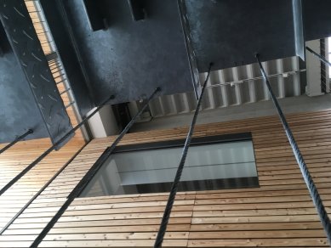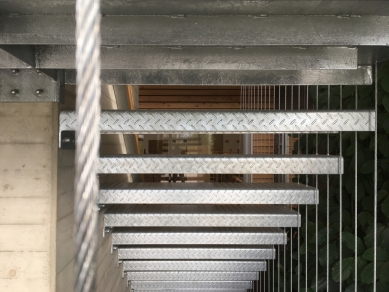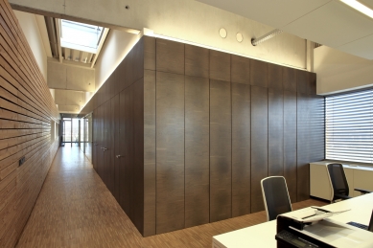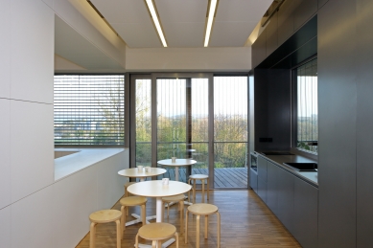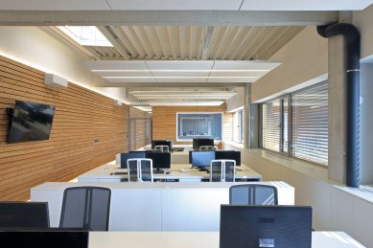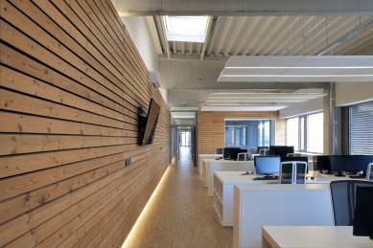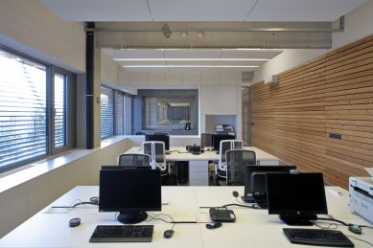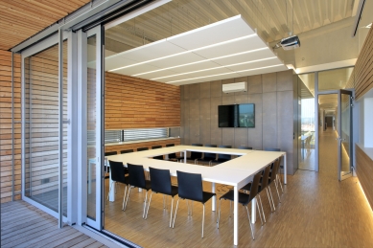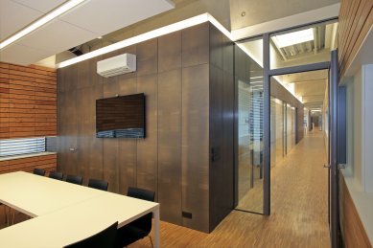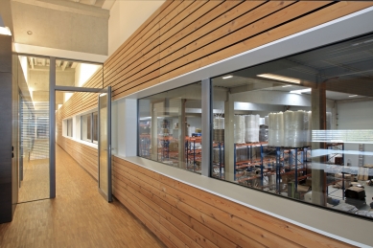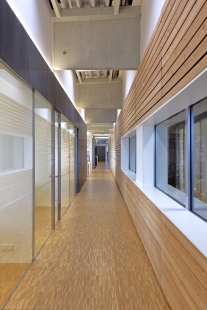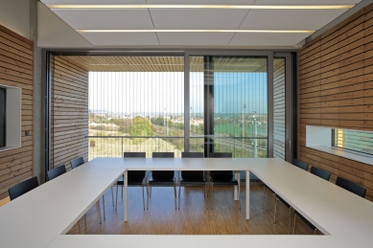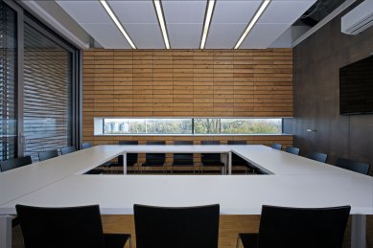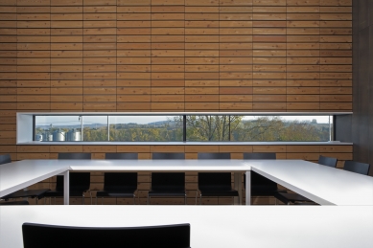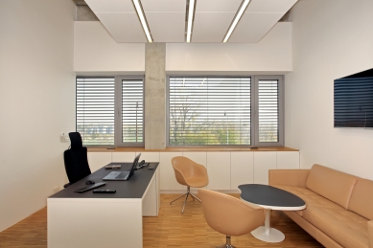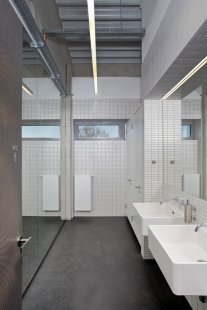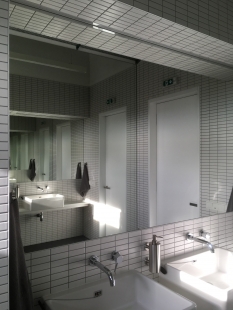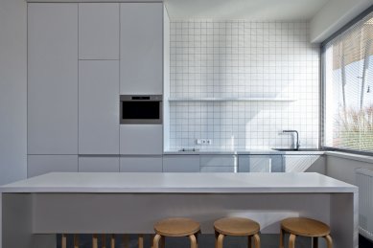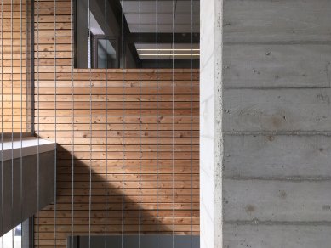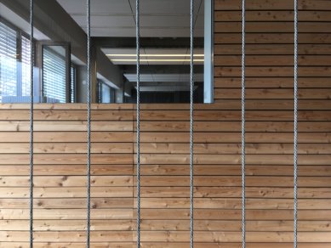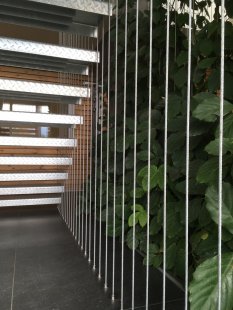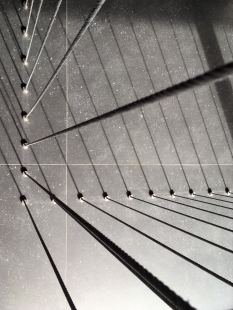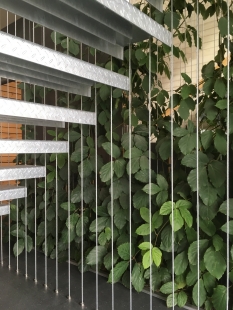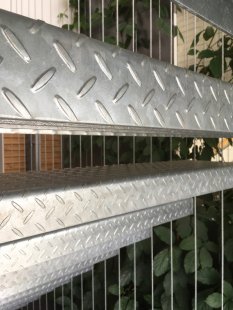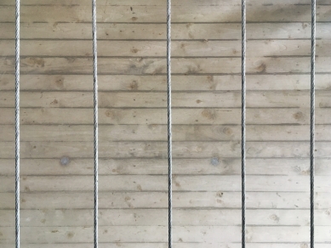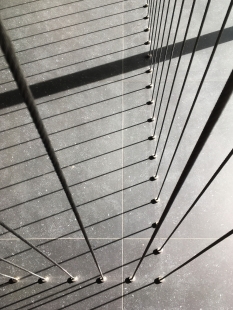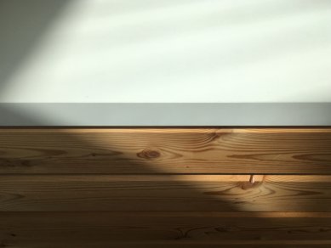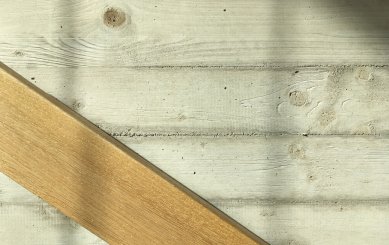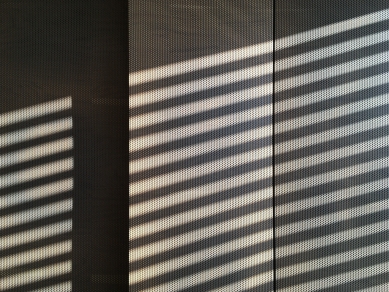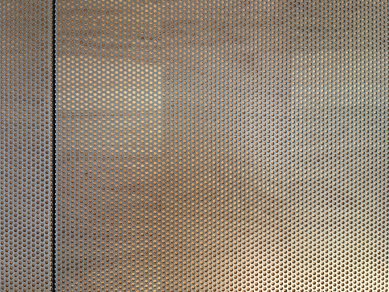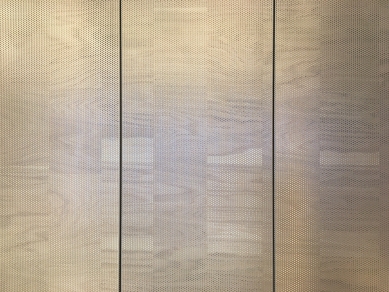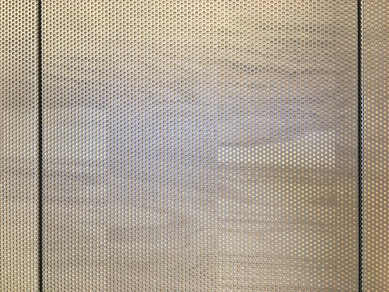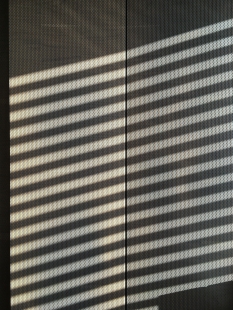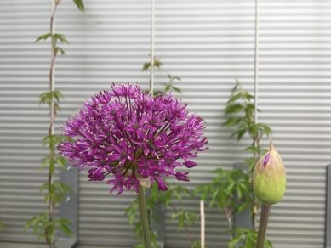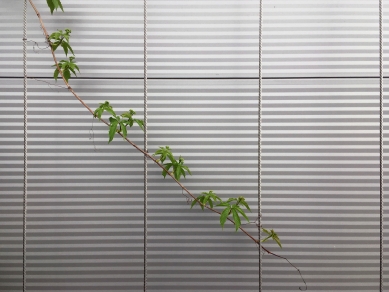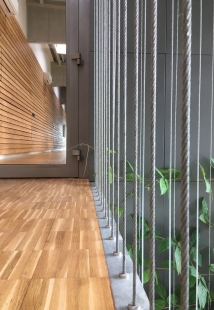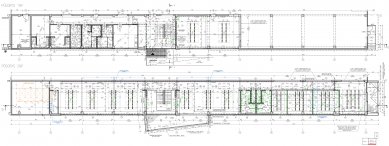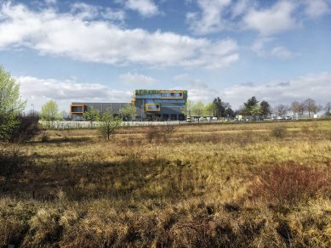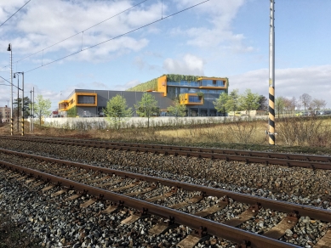
Offices of EURO TOOLS s.r.o.

The interior design of the offices was carried out during the construction phase of the storage and distribution hall, which also includes the company's offices. As part of the interior design work, it was possible to fundamentally modify both the structural solution and the exterior.
An important part of the brief was to support the company's core philosophy – the connection of employees from different departments of the administration and the entire company. Therefore, the offices are interconnected as much as possible, both among themselves and with the storage and distribution area. The volume of the offices is clearly inscribed into the basic gray mass of the hall with a yellow beam – this shade of yellow is the company color. The entrance and the meeting room are accentuated by balconies, and the wooden cladding flows seamlessly from the interior to the exterior. Similarly, the climbing greenery of the façade transitions into the elevated entrance hall.
The basic load-bearing system of the reinforced concrete skeleton and trapezoidal roof sheets is also expressed in the offices. Similarly, wood and metal are utilized in various combinations and finishes. The material design reflects the company's business subject related to the processing of natural materials with metal tools.
Acoustic comfort is addressed with mineral wool behind the larch cladding and suspended Ecophone panels. The offices are interconnected with the exterior as much as possible through strip windows and balconies with wooden cladding.
The meeting room serves as the spatial conclusion of the offices. Just like in the overall design, natural materials and metals are used here referencing the company's business subject – tools, i.e., working with metal and wood. The larch cladding runs through all parts of the shared offices and also covers the exterior part of the meeting room that transitions into the balcony. A large strip window allows a view into the storage and shipping hall, providing a constant overview of the flow of goods and the activities of warehouse employees.
The mass of the social area and individual offices is clad in veneered boards in the format of the floor and covered with perforated metal sheets. During meetings, the view of greenery is framed by a strip window embedded in the furniture wall.
Currently, work is underway on the design of the second phase – the austere volume of the new hall should be complemented by compositional elements of cantilevered balconies and loggias, which express a different function of the main volume while softening the mass of the hall. A significant part of the design is also the solution of greenery.
An important part of the brief was to support the company's core philosophy – the connection of employees from different departments of the administration and the entire company. Therefore, the offices are interconnected as much as possible, both among themselves and with the storage and distribution area. The volume of the offices is clearly inscribed into the basic gray mass of the hall with a yellow beam – this shade of yellow is the company color. The entrance and the meeting room are accentuated by balconies, and the wooden cladding flows seamlessly from the interior to the exterior. Similarly, the climbing greenery of the façade transitions into the elevated entrance hall.
The basic load-bearing system of the reinforced concrete skeleton and trapezoidal roof sheets is also expressed in the offices. Similarly, wood and metal are utilized in various combinations and finishes. The material design reflects the company's business subject related to the processing of natural materials with metal tools.
Acoustic comfort is addressed with mineral wool behind the larch cladding and suspended Ecophone panels. The offices are interconnected with the exterior as much as possible through strip windows and balconies with wooden cladding.
The meeting room serves as the spatial conclusion of the offices. Just like in the overall design, natural materials and metals are used here referencing the company's business subject – tools, i.e., working with metal and wood. The larch cladding runs through all parts of the shared offices and also covers the exterior part of the meeting room that transitions into the balcony. A large strip window allows a view into the storage and shipping hall, providing a constant overview of the flow of goods and the activities of warehouse employees.
The mass of the social area and individual offices is clad in veneered boards in the format of the floor and covered with perforated metal sheets. During meetings, the view of greenery is framed by a strip window embedded in the furniture wall.
Currently, work is underway on the design of the second phase – the austere volume of the new hall should be complemented by compositional elements of cantilevered balconies and loggias, which express a different function of the main volume while softening the mass of the hall. A significant part of the design is also the solution of greenery.
The English translation is powered by AI tool. Switch to Czech to view the original text source.
2 comments
add comment
Subject
Author
Date
skvělý dům
Karel Doležel
24.01.20 11:06
skvělý dům
Radek Sladecek
05.02.20 03:46
show all comments


