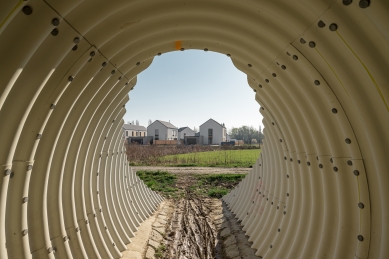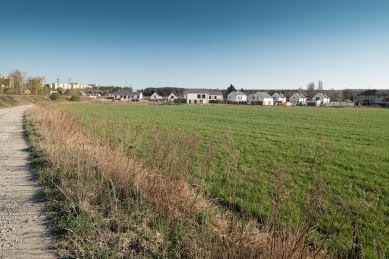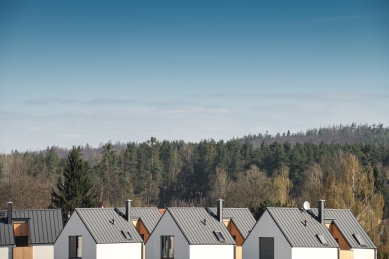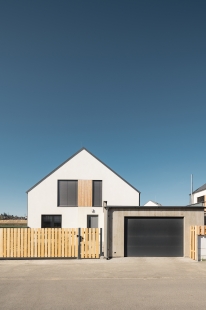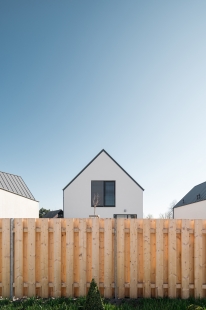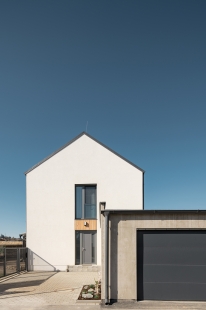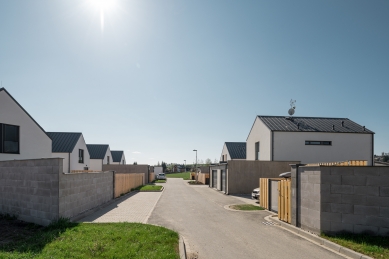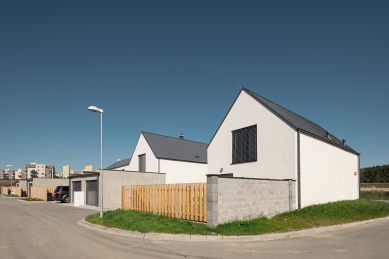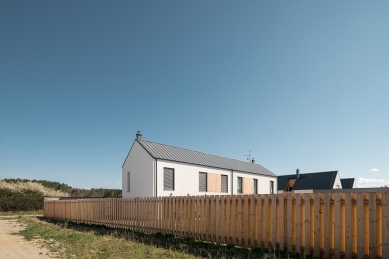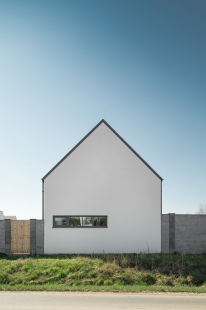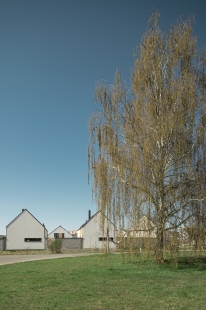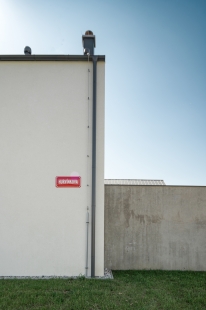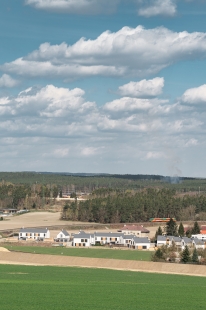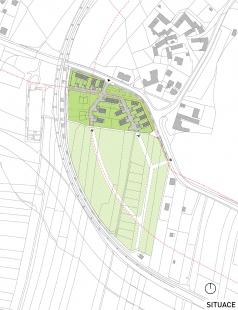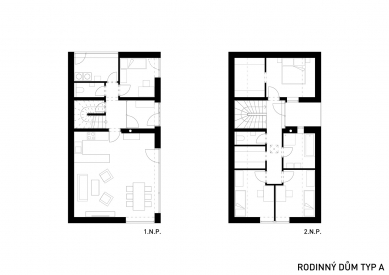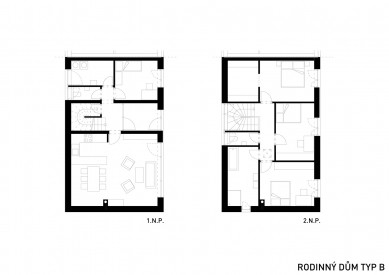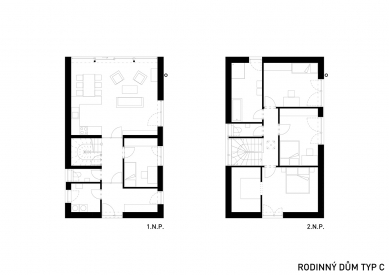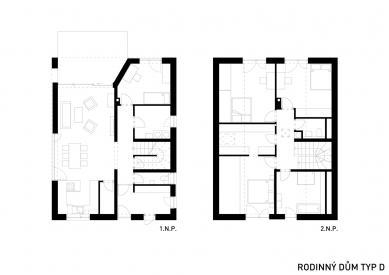
Residential complex Bolevec

The solution for the new location, phase no. 1, is designed for housing in separate family houses with gardens. The goal of the project is to revitalize the traditional model of village development, which connects to the existing historical buildings. Buildings placed on the boundary of the plot make better use of the land and provide the garden with the intimacy that solitary family house development cannot offer. The charm of old farms and estates shows that the traditional village form of development with a quiet, peaceful courtyard is still very usable today. A house positioned at the boundary partially acts as a fence, so neighbors do not look directly at each other. This urban form is mainly applied in places near busy roads. With the layout solution, by alternating elements of the wall and gable of the house, we replace the noise barrier wall that would otherwise have to exist in the area, which would irreparably damage the connections in the region, create a ghetto, and an unpleasant feeling of periphery somewhere near the highway.
projectstudio8
The English translation is powered by AI tool. Switch to Czech to view the original text source.
2 comments
add comment
Subject
Author
Date
Tak to má být!
02.12.21 08:59
Perfektní?
betonář
02.12.21 09:05
show all comments


