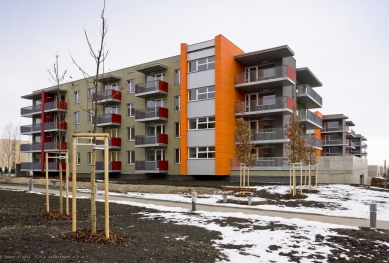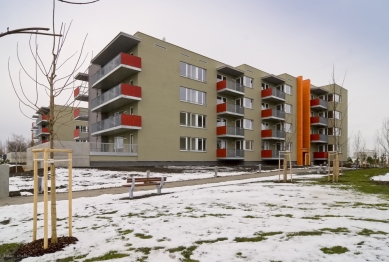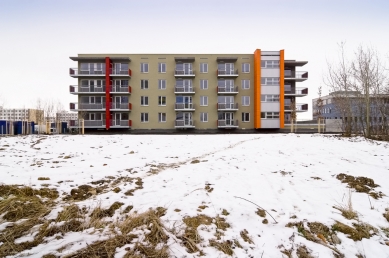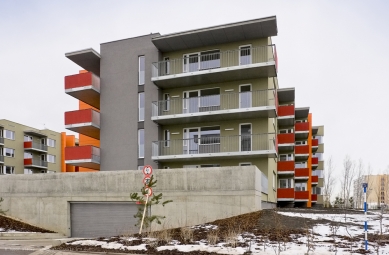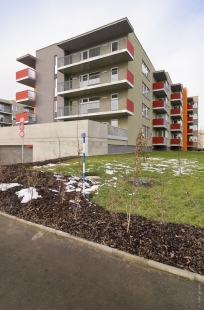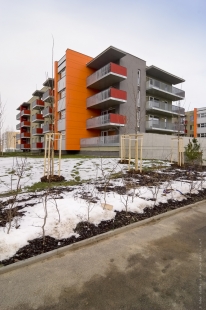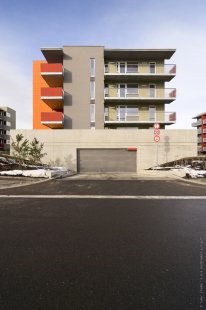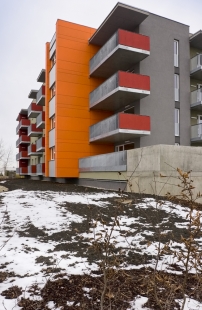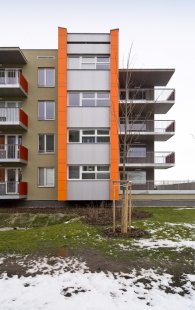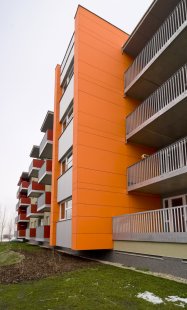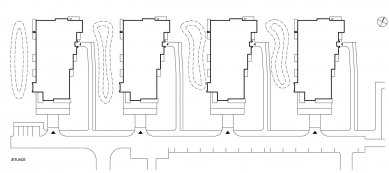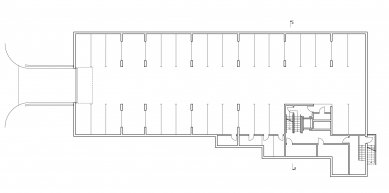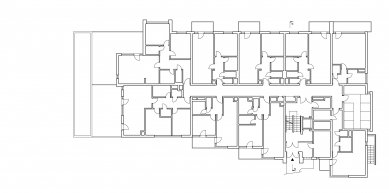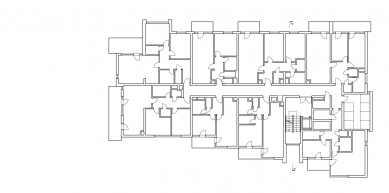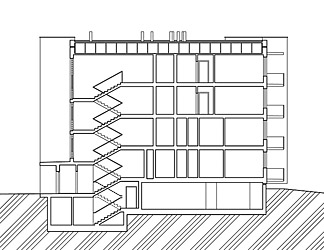
Residential complex Chodovec

URBAN PLANNING SOLUTION
The residential complex is located in the area of Prague 11 - Chodovec. The area is bounded by the roads Klíčova, Blažimská, Knovízská, and Babická. Nearby the building is the TOP Hotel complex, the State Central Archive, and a new administrative building of Mercedes. The overall urban planning solution was influenced by the need to "screen" the residential block from existing roads with a buffer of administrative buildings, as well as the concept of stormwater runoff management through retention basins, and last but not least, the protective zone of the gas pipeline limiting the positioning of the entire block on the eastern edge of the property.
The residential buildings are designed as four-story structures with an entrance from the northeast. The footprint of the buildings in the shape of the letter "F" was chosen to ensure adequate sunlight and lighting for the apartments on the northeast facade.
The northwestern outer wall of the buildings is designed as a "barrier," meaning that no window openings from residential rooms face this facade due to the existing parking lot of the TOP Hotel along Blažimská Street. The footprint of the buildings is elongated along the north-south axis. This solution allows for optimal use of the investor's land, creating space between the buildings for the establishment of required retention areas, which are subsequently designed within the landscaping proposal.
The residential buildings are connected to the proposed dead-end local service road. From this road, the semi-basements of the underground garages are accessible via external ramps.
ARCHITECTURAL SOLUTION
The architectural design of the buildings focuses on creating a quality residential environment free from excessive disruptive influences with sufficient sunlight and brightness. The mass of the house derives from the footprint shaped like the letter "F," which is further subdivided by a system of protruding and recessed masses or sections. The entire volume of the building is positioned on a base formed by the floor of the underground garages, which is partially embedded in the terrain and whose mass is only visible in the southern part of the building and forms terraces for the adjacent apartments on the first floor.
Protruding and retreating sections of the building are composed into vertical blocks. The northeastern facade is divided by setbacks, which are complemented by balconies. The entrance is highlighted by two "blades" with a subsequent retreat of the mass and a vertical glass block wall concealing the communication core of the building. The northwestern facade is only divided by a protruding cube of storage space. The southwestern facade with balconies and a dividing wall is separated from the protruding cube of the southern corner by a retreating mass of loggias. The southwestern part is adjoined by a corner mass that projects in front of the southeastern facade. In both corners, there are large balconies extending over the edge of the building. The southern corner is the most intricate, as it is the most visually exposed part of the house and also the most valuable part of the building in terms of orientation to the cardinal directions.
The individual masses are accentuated by different color and material solutions.
FUNCTIONAL SOLUTION
The buildings were designed according to the standard specified in advance by the investor, defining both the resulting composition of apartments and the sizes of the residential units. The specifications included the dimensions of individual rooms for various types of apartments.
The residential buildings are designed as corridor-type with communication in the center of the layout. The main corridor provides access to the individual residential units and storage units in the northern part of the building, located on each floor. There are nine residential units on the first and second floors, and eight on the third and fourth floors. The ground floor of the garages is embedded, and the entrance with a stroller room is shifted to ground level. The design thus utilizes the difference between the first floor and the adjacent terrain by half a floor and both levels of the two-flight staircase. A through-lift is used in the building. The communication core provides access to all levels of the house. The space for machinery and heat exchangers is embedded half a floor below the level of the first basement.
Residential complex: 4 identical residential buildings
Capacity of 1 residential building:
- Number of apartments: 34
- Area of apartments: 2,061 m²
- Number of garage spaces: 33
- Number of parking spaces on the ground: 4
The residential complex is located in the area of Prague 11 - Chodovec. The area is bounded by the roads Klíčova, Blažimská, Knovízská, and Babická. Nearby the building is the TOP Hotel complex, the State Central Archive, and a new administrative building of Mercedes. The overall urban planning solution was influenced by the need to "screen" the residential block from existing roads with a buffer of administrative buildings, as well as the concept of stormwater runoff management through retention basins, and last but not least, the protective zone of the gas pipeline limiting the positioning of the entire block on the eastern edge of the property.
The residential buildings are designed as four-story structures with an entrance from the northeast. The footprint of the buildings in the shape of the letter "F" was chosen to ensure adequate sunlight and lighting for the apartments on the northeast facade.
The northwestern outer wall of the buildings is designed as a "barrier," meaning that no window openings from residential rooms face this facade due to the existing parking lot of the TOP Hotel along Blažimská Street. The footprint of the buildings is elongated along the north-south axis. This solution allows for optimal use of the investor's land, creating space between the buildings for the establishment of required retention areas, which are subsequently designed within the landscaping proposal.
The residential buildings are connected to the proposed dead-end local service road. From this road, the semi-basements of the underground garages are accessible via external ramps.
ARCHITECTURAL SOLUTION
The architectural design of the buildings focuses on creating a quality residential environment free from excessive disruptive influences with sufficient sunlight and brightness. The mass of the house derives from the footprint shaped like the letter "F," which is further subdivided by a system of protruding and recessed masses or sections. The entire volume of the building is positioned on a base formed by the floor of the underground garages, which is partially embedded in the terrain and whose mass is only visible in the southern part of the building and forms terraces for the adjacent apartments on the first floor.
Protruding and retreating sections of the building are composed into vertical blocks. The northeastern facade is divided by setbacks, which are complemented by balconies. The entrance is highlighted by two "blades" with a subsequent retreat of the mass and a vertical glass block wall concealing the communication core of the building. The northwestern facade is only divided by a protruding cube of storage space. The southwestern facade with balconies and a dividing wall is separated from the protruding cube of the southern corner by a retreating mass of loggias. The southwestern part is adjoined by a corner mass that projects in front of the southeastern facade. In both corners, there are large balconies extending over the edge of the building. The southern corner is the most intricate, as it is the most visually exposed part of the house and also the most valuable part of the building in terms of orientation to the cardinal directions.
The individual masses are accentuated by different color and material solutions.
FUNCTIONAL SOLUTION
The buildings were designed according to the standard specified in advance by the investor, defining both the resulting composition of apartments and the sizes of the residential units. The specifications included the dimensions of individual rooms for various types of apartments.
The residential buildings are designed as corridor-type with communication in the center of the layout. The main corridor provides access to the individual residential units and storage units in the northern part of the building, located on each floor. There are nine residential units on the first and second floors, and eight on the third and fourth floors. The ground floor of the garages is embedded, and the entrance with a stroller room is shifted to ground level. The design thus utilizes the difference between the first floor and the adjacent terrain by half a floor and both levels of the two-flight staircase. A through-lift is used in the building. The communication core provides access to all levels of the house. The space for machinery and heat exchangers is embedded half a floor below the level of the first basement.
Residential complex: 4 identical residential buildings
Capacity of 1 residential building:
- Number of apartments: 34
- Area of apartments: 2,061 m²
- Number of garage spaces: 33
- Number of parking spaces on the ground: 4
The English translation is powered by AI tool. Switch to Czech to view the original text source.
0 comments
add comment


