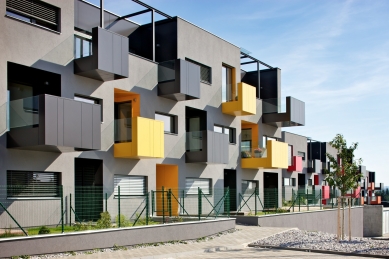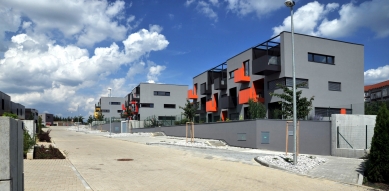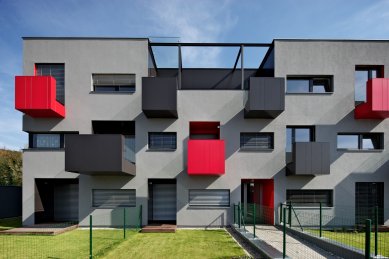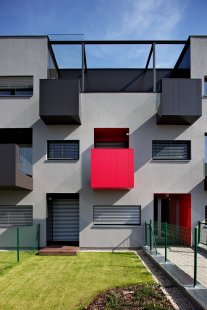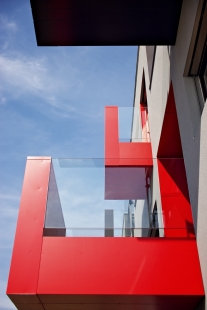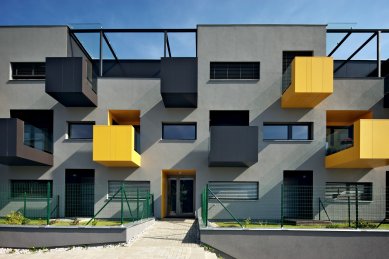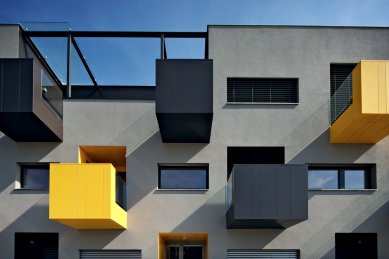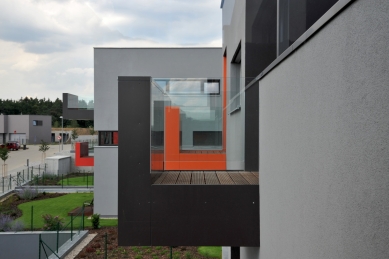
Residential complex Na Lhotách
III. stage

 |
The apartment buildings are three stories high with a small number of apartments (2-4 per floor) and minimal circulation space.
The main living spaces are situated on the western and southern facades with views into the surrounding greenery. Each apartment includes a terrace or balcony, which is a prominent architectural element. The facades are plastered in a neutral gray color and are complemented by brightly colored cladding on the balconies made from composite panels.
The preferred orientation of the building is supported by the different arrangement of windows on the individual facades.
The objects, with their simple and clear concept, complement the area of family houses and form one urban and architectural unit with it.
The English translation is powered by AI tool. Switch to Czech to view the original text source.
3 comments
add comment
Subject
Author
Date
To vypadá úhledně.
Dalibor Černý
08.03.12 10:24
Pěkné
Kateřina Mališová
08.03.12 12:52
príjemné, sympatické
Lamik
08.03.12 05:14
show all comments


