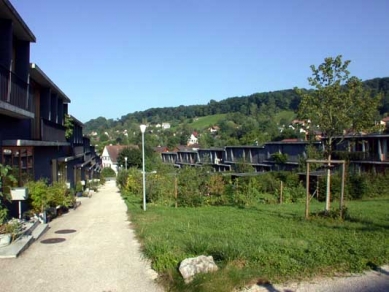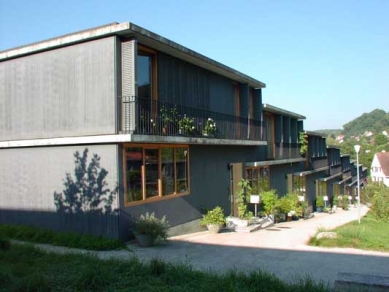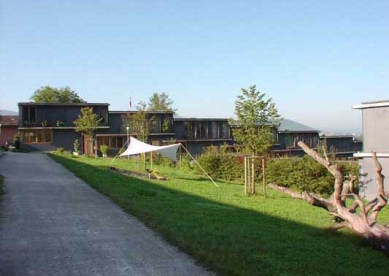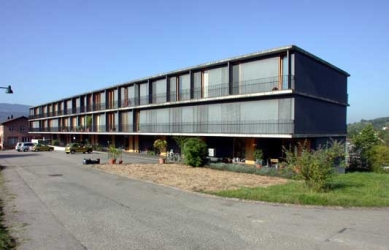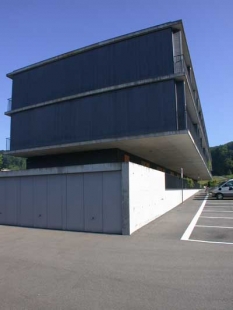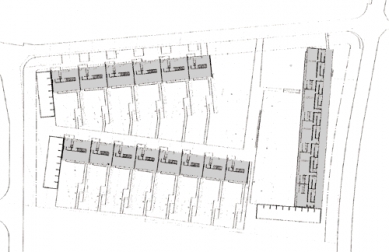
Residential complex Spittelhof

Biel and Benken are two villages located in a gently rolling landscape at the foot of the Jura Alps. The picturesque rural environment is complemented by a flowing creek, a church, and an originally preserved center. Above the villages stands the historical farmstead Spittelhof on a slope beneath the forest. It gave the surrounding place its name.
The residential complex responds to the surrounding natural context and topography. It consists of three volumes that define semi-private areas within the complex in relation to the environment. Two logs laid across the contour lines of the slope contain row family houses. The houses are oriented to the south with entrances from the north and are complemented by private gardens. Parking spaces are located at the lowest point of the complex near the access road. The inner courtyard, enclosed by the three volumes, is thus not traumatized by motor traffic. The relatively low building coefficient corresponds to the peripheral location of the village.
At the highest point of the complex stands a three-story apartment building. The favorable orientation of the apartments east-west is further enhanced by a magnificent view of the valley. The most remarkable element of the linear apartment building is certainly the generous cantilever of balconies on the eastern side. Its thickness feels almost unreal to us.
The spatial layout of the family houses is based on orientation to the cardinal directions and especially on the views of the village and the valley. All living rooms are oriented to the south, while the north side contains corridors, bathrooms, etc. The rooms are illuminated by French windows. The external appearance of the houses in the complex is uniform. In the row houses, their spatial connection is additionally emphasized by extending the layouts into the neighboring buildings. Due to the arrangement of the houses on the slope, the ceiling panels, which are pulled up to the façade, create an unconventional rhythmic artistic element. The façades of the houses are covered with painted wooden cladding. In combination with wooden window frames and exposed concrete, they should create a rural atmosphere, which can be successfully doubted. The original purple coating of the cladding panels on the façade has turned gray due to the weather. The residential complex thus has a calmer, more unobtrusive impression. The façades change throughout the day. Variable shutters allow for changing the mood inside and protecting the apartments from overheating. The strict rhythmic repetition of the apartments and houses does not create a boring impression.
The greatest quality of the Spittelhof residential complex is its location in a beautiful natural environment. Peter Zumthor respected the need for privacy for future residents in his design. There are also communal spaces for playgrounds and recreational barbecue activities for residents. The architecture of the houses is modern yet does not feel disruptive in relation to the village. May this complex serve as a model for all future Czech satellite sores on the existing structure of suburban municipalities.
The residential complex responds to the surrounding natural context and topography. It consists of three volumes that define semi-private areas within the complex in relation to the environment. Two logs laid across the contour lines of the slope contain row family houses. The houses are oriented to the south with entrances from the north and are complemented by private gardens. Parking spaces are located at the lowest point of the complex near the access road. The inner courtyard, enclosed by the three volumes, is thus not traumatized by motor traffic. The relatively low building coefficient corresponds to the peripheral location of the village.
At the highest point of the complex stands a three-story apartment building. The favorable orientation of the apartments east-west is further enhanced by a magnificent view of the valley. The most remarkable element of the linear apartment building is certainly the generous cantilever of balconies on the eastern side. Its thickness feels almost unreal to us.
The spatial layout of the family houses is based on orientation to the cardinal directions and especially on the views of the village and the valley. All living rooms are oriented to the south, while the north side contains corridors, bathrooms, etc. The rooms are illuminated by French windows. The external appearance of the houses in the complex is uniform. In the row houses, their spatial connection is additionally emphasized by extending the layouts into the neighboring buildings. Due to the arrangement of the houses on the slope, the ceiling panels, which are pulled up to the façade, create an unconventional rhythmic artistic element. The façades of the houses are covered with painted wooden cladding. In combination with wooden window frames and exposed concrete, they should create a rural atmosphere, which can be successfully doubted. The original purple coating of the cladding panels on the façade has turned gray due to the weather. The residential complex thus has a calmer, more unobtrusive impression. The façades change throughout the day. Variable shutters allow for changing the mood inside and protecting the apartments from overheating. The strict rhythmic repetition of the apartments and houses does not create a boring impression.
The greatest quality of the Spittelhof residential complex is its location in a beautiful natural environment. Peter Zumthor respected the need for privacy for future residents in his design. There are also communal spaces for playgrounds and recreational barbecue activities for residents. The architecture of the houses is modern yet does not feel disruptive in relation to the village. May this complex serve as a model for all future Czech satellite sores on the existing structure of suburban municipalities.
The English translation is powered by AI tool. Switch to Czech to view the original text source.
2 comments
add comment
Subject
Author
Date
Very nice!
João Barbosa
07.12.05 02:14
The same
Joaquín Arrebola
27.10.06 12:12
show all comments



