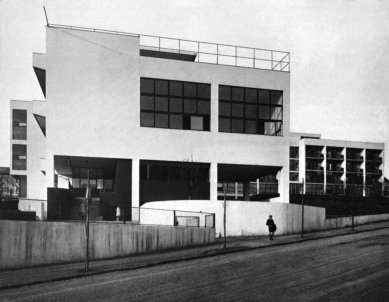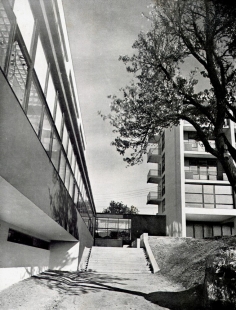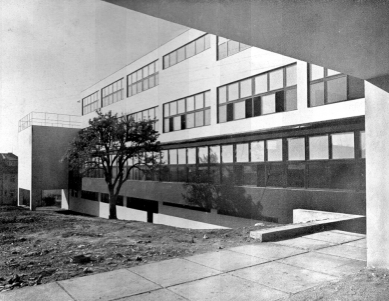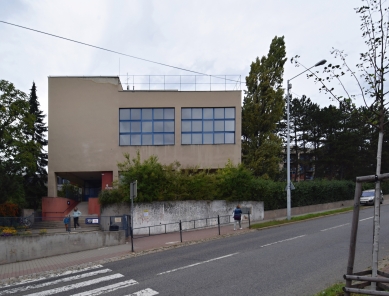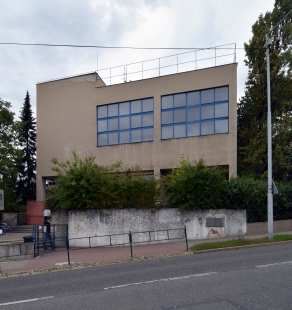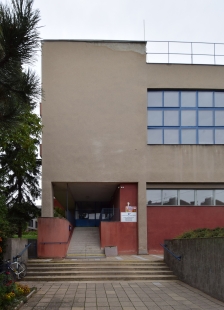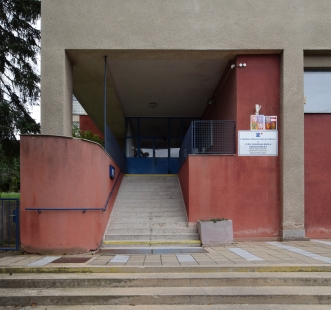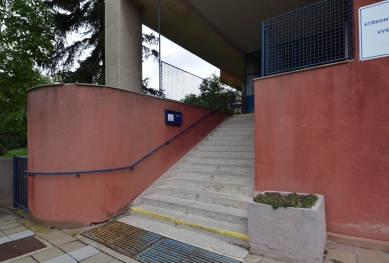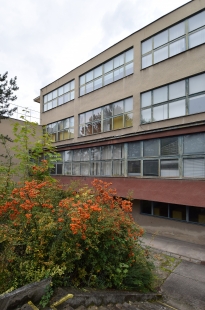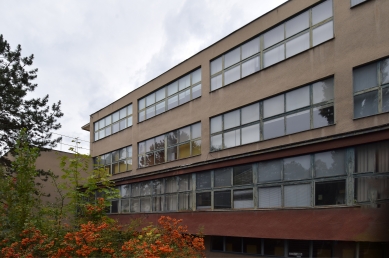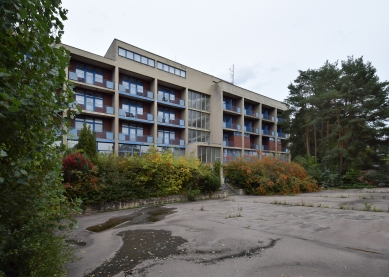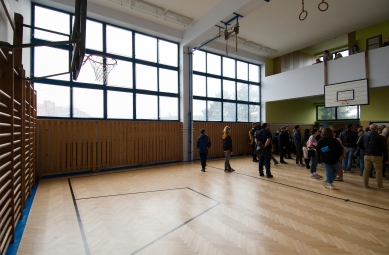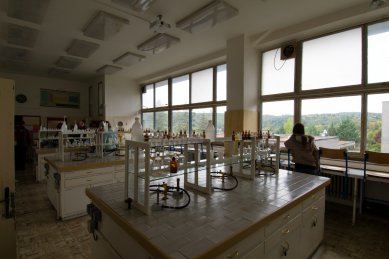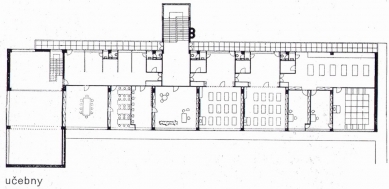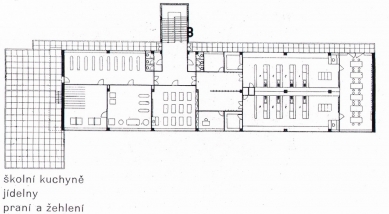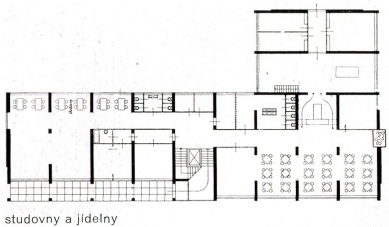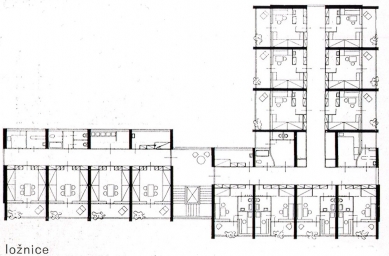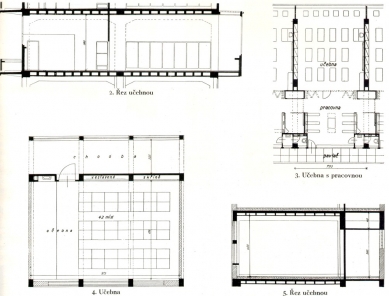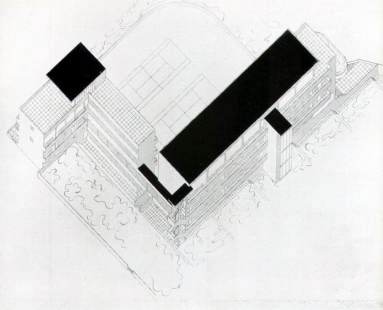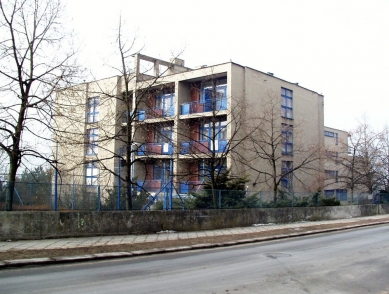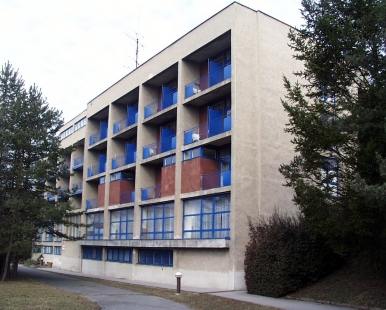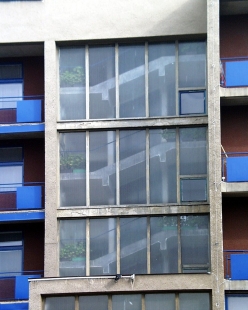
Professional School for Women's Professions Vesna and Eliska Machova Home

A complex of two interconnected buildings, open floor plan, classrooms can be connected by a corridor.
Fuchs and Polášek used the so-called Dutch construction system here for the first time in Czechoslovakia (which J. Polášek became acquainted with during his travels in the Netherlands; the system was simultaneously used at the school on Míru Square). The supporting function is not performed by the longitudinal walls but by the walls between the rooms, allowing for the dematerialization of the facade, the use of large windows, and boxes of inset balconies. As a result, the rooms could be perfectly illuminated and ventilated. At the same time, the construction time was significantly shortened (the rough construction of one residential floor measuring 48x24m was completed in 5-6 days).
Fuchs and Polášek used the so-called Dutch construction system here for the first time in Czechoslovakia (which J. Polášek became acquainted with during his travels in the Netherlands; the system was simultaneously used at the school on Míru Square). The supporting function is not performed by the longitudinal walls but by the walls between the rooms, allowing for the dematerialization of the facade, the use of large windows, and boxes of inset balconies. As a result, the rooms could be perfectly illuminated and ventilated. At the same time, the construction time was significantly shortened (the rough construction of one residential floor measuring 48x24m was completed in 5-6 days).
The English translation is powered by AI tool. Switch to Czech to view the original text source.
0 comments
add comment


