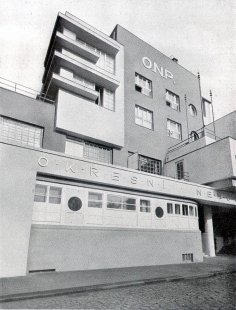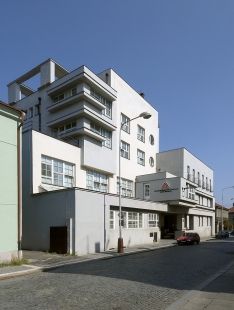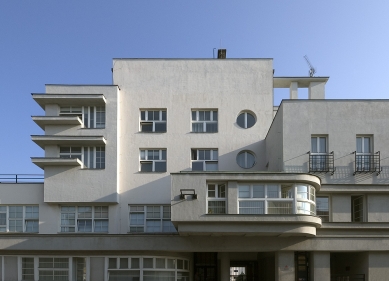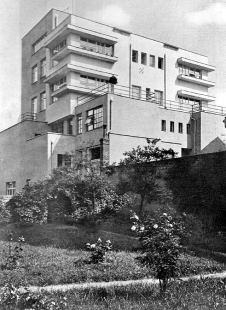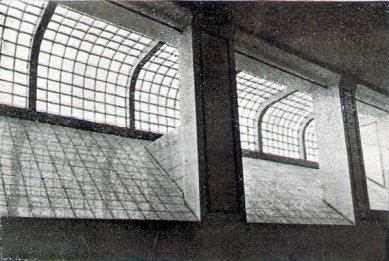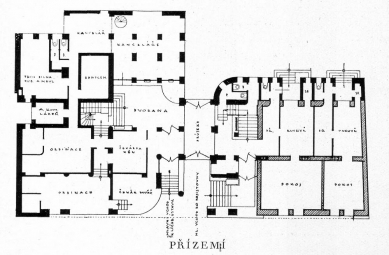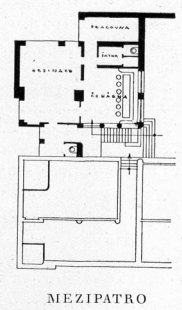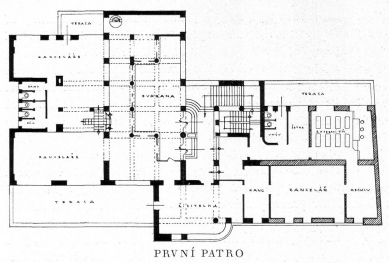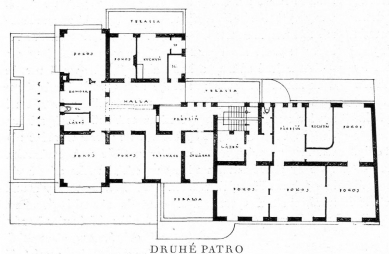
District Health Insurance Company in Mladá Boleslav

 |
The building is located on a street approximately 12 m wide, in a section where the construction is more than two stories high. There is a setback from the street of about 6 m on the 1st floor, creating a terrace. A similar setback is implemented on the 2nd floor on the neighbor's side, allowing for rooms and windows to be placed also on the so-called gable wall side.
DISPOSAL
The building is a reconstruction and extension of an old one-story house, which was raised by one floor and to which a three-story extension with a attic was added. The building contains:
1. Offices of O.N.P.
2. Treatment institute of O.N.P.
3. Dental outpatient clinic of O.N.P.
4. Apartments and private offices of institutional doctors.
5. Employee apartments (an apartment with 4 rooms, with 2 rooms, and apartments with 1 room with amenities).
9. Atelier.
7. Garage (in the courtyard).
The building is designed with regard to later extension of bath and steam baths in the courtyard section and air and sun baths in the attic.
The treatment institute has an examination room of the outpatient clinic with electrotherapy machines, offices for internal diseases and tuberculosis, laboratories, a room for X-ray, a mountain sun and Solux lamp, a four-chamber bath with a pantostat, a dental outpatient clinic, a hospital hall, waiting rooms (3), etc.
CONSTRUCTION
Ceilings, load-bearing pillars, and beams are reinforced concrete, frame construction, brick masonry, masonry faced with "Sama" bricks. External plaster is "Břízolit".
INTERIOR
Floor tiles in halls and staircases are fireproof ceramic, covering of pillars with fireproof mosaic, wall covering with flís. Floors in offices and administrative rooms are xylolite. Lighting in the central section is provided by a glass-reinforced concrete structure system from the Duplex-Prismat company and Glass-Reinforced Concrete in Prague.
The English translation is powered by AI tool. Switch to Czech to view the original text source.
0 comments
add comment


