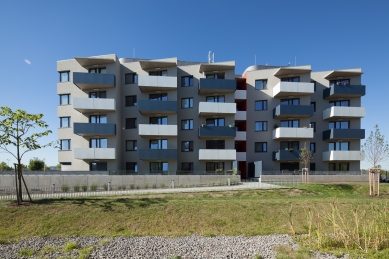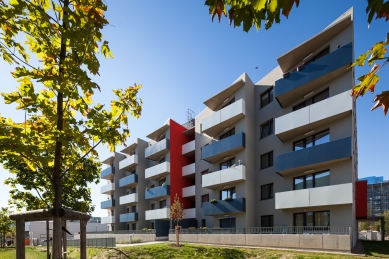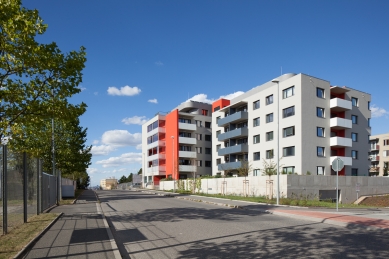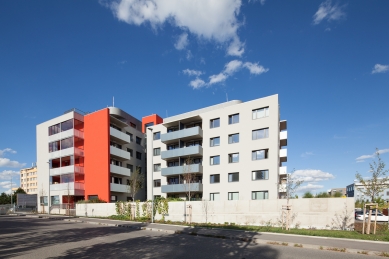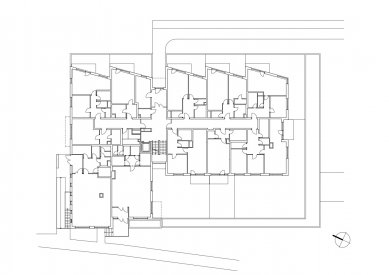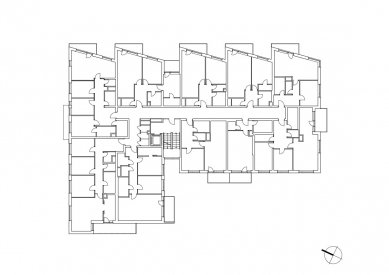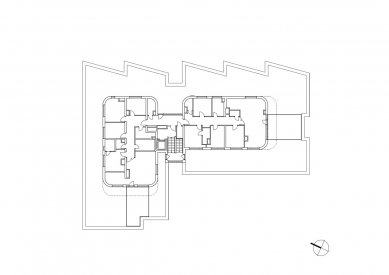
Opportunity
Apartment building Chodovec E

The Opportunity residential building is an urban completion of an already realized set of four apartment buildings in the Chodovec area of Prague 11.
The building has 50 residential and 2 non-residential units spread across six above-ground and one semi-buried underground floors. In the semi-buried floor, which forms the base of the building, there are parking spaces for residents and technical facilities for the building.
From the base left in exposed concrete rises the main mass of the apartment building, which has an L-shaped floor plan, whose outer surface features a façade made of plaster predominantly in broken white color. On the retreating floor, the “L” shape is formed by two connected "amoebas" in metallic plaster, which complement the volume and contrast with the orthogonality and material solution of the building's basic mass.
The façade of the building is disrupted in several places by vertical cutouts, executed in a sharply contrasting red shade, breaking the horizontality of the mass and the monotony of the façades.
The visually dominant element is primarily the eastern - entrance side of the building, which is accentuated by a system of diagonally protruding outer walls in sections according to the axial system of the building. The tilt of the individual façade fields allows for better sunlight and lighting of the residential units. The façade is complemented by balconies made of FunderMAX panels with a dark silvery or white surface.
The building has 50 residential and 2 non-residential units spread across six above-ground and one semi-buried underground floors. In the semi-buried floor, which forms the base of the building, there are parking spaces for residents and technical facilities for the building.
From the base left in exposed concrete rises the main mass of the apartment building, which has an L-shaped floor plan, whose outer surface features a façade made of plaster predominantly in broken white color. On the retreating floor, the “L” shape is formed by two connected "amoebas" in metallic plaster, which complement the volume and contrast with the orthogonality and material solution of the building's basic mass.
The façade of the building is disrupted in several places by vertical cutouts, executed in a sharply contrasting red shade, breaking the horizontality of the mass and the monotony of the façades.
The visually dominant element is primarily the eastern - entrance side of the building, which is accentuated by a system of diagonally protruding outer walls in sections according to the axial system of the building. The tilt of the individual façade fields allows for better sunlight and lighting of the residential units. The façade is complemented by balconies made of FunderMAX panels with a dark silvery or white surface.
The English translation is powered by AI tool. Switch to Czech to view the original text source.
0 comments
add comment


