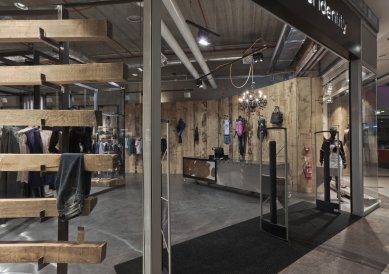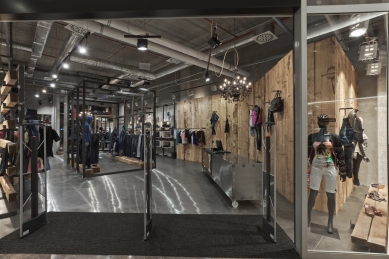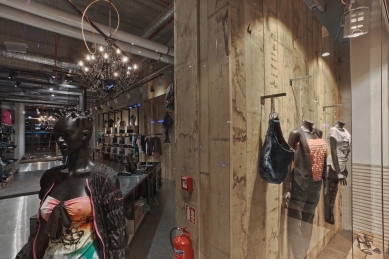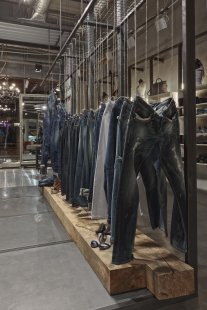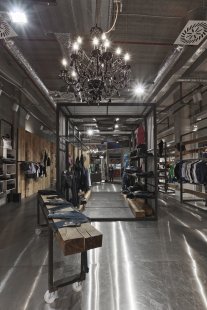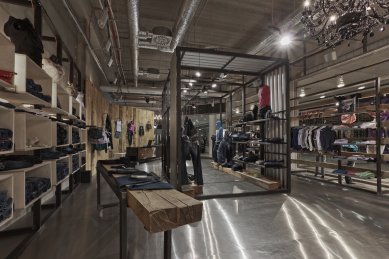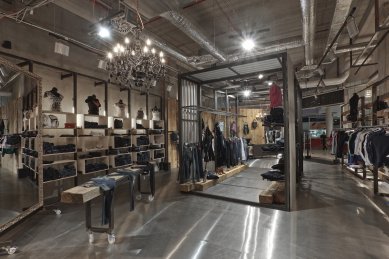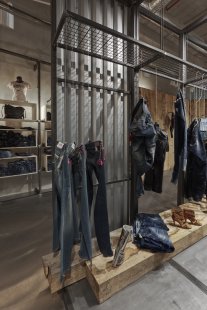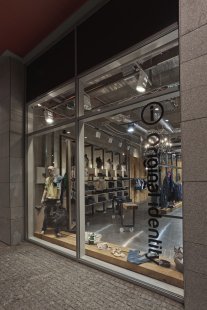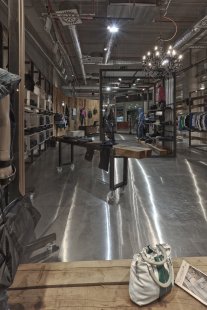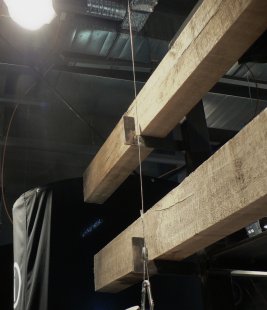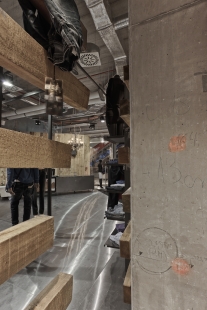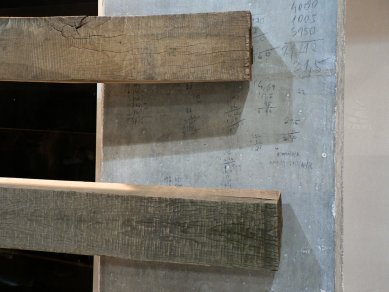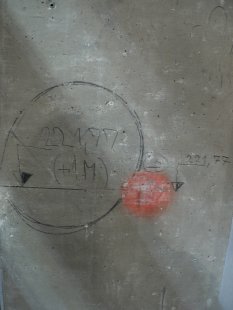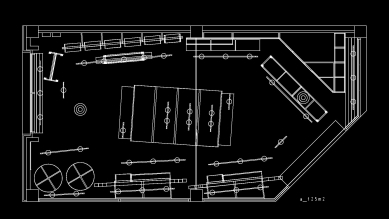
Original Identity Pardubice

 |
The proposed corporate style is based on a self-similar visual character of the individual stores.
Retail units are designed in relation to specific spaces, which through their input parameters dictate spatial and visual modifications. This process results in individual solutions that maintain their identity.
A determining factor becomes the work with the scale of the inserted objects, which creates a specific - memorable central element in each individual space.
In the case of the store in Pardubice, a container is realized as a central motif, behaving as an independent space within the area. The retail unit is characterized by its corner location within the shopping arcade. An important aspect was the design of fully glazed shop windows, which is based on the installation of beam walls, defining these functions: they provide an uninterrupted space for active presentation corresponding to the overall visual style and allow for a view inside. As part of the interior exchange, the outdoor window and the total space of the retail unit were opened up to the street zone.
Given the assortment of goods offered, predominantly denim, which undergoes destructive processes and manual processing during final production, the authentic nature of the chosen material variants has been selected, which due to their rawness and naturalness support this visual effect. This especially includes black steel, stainless sheets, massive oak beams, and industrial plywood. Materials are chosen with an emphasis on further use or recycling. The solution particularly avoids drywall systems, laminated furniture assemblies, and decorative textures that are massively used in shopping centers. Lighting and some interior elements are recycled from the investor's stock.
The English translation is powered by AI tool. Switch to Czech to view the original text source.
0 comments
add comment



