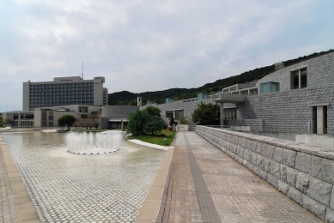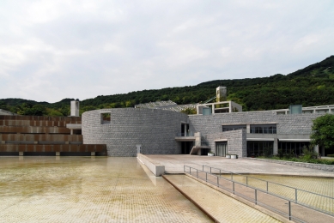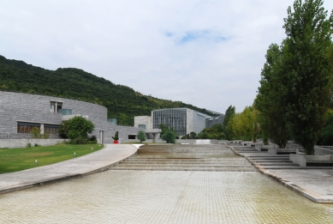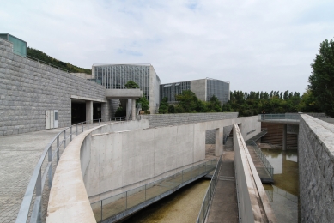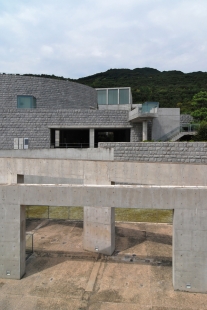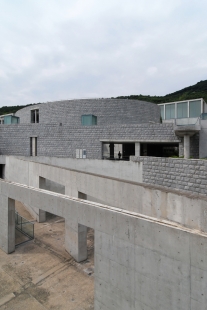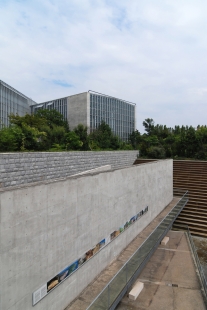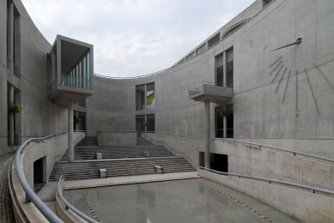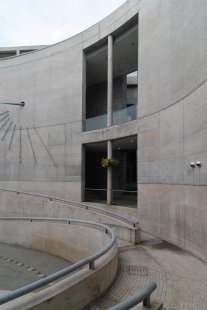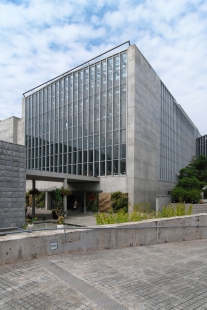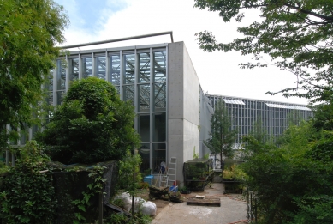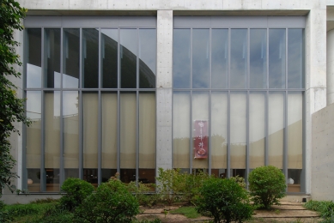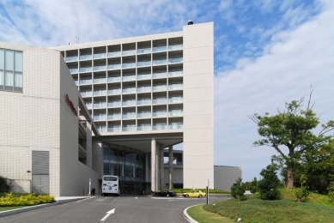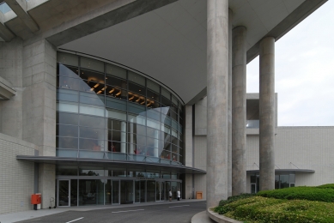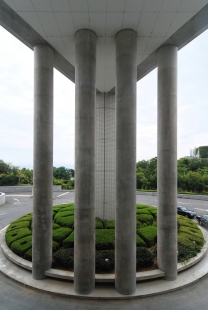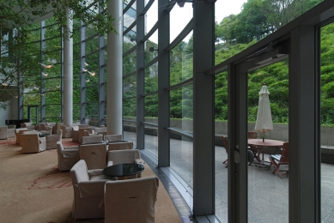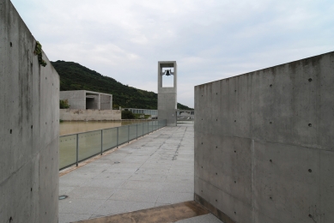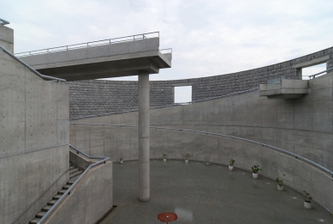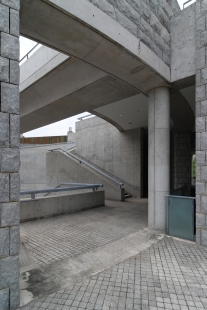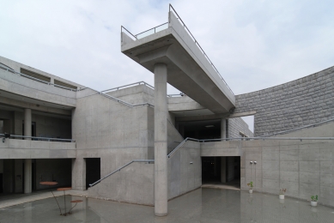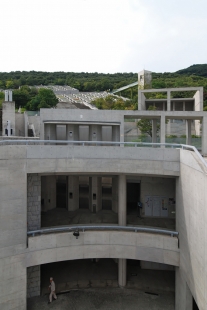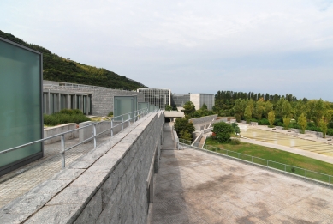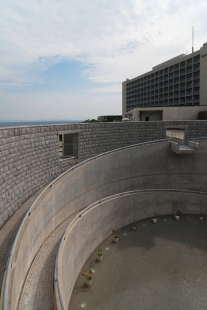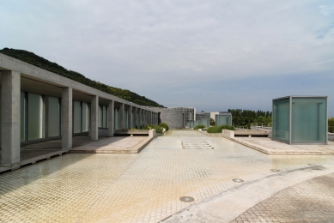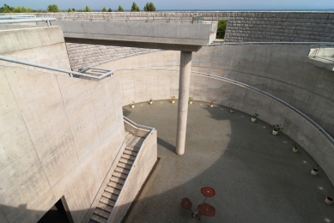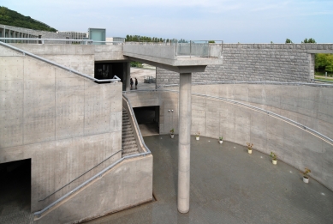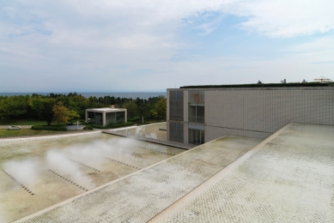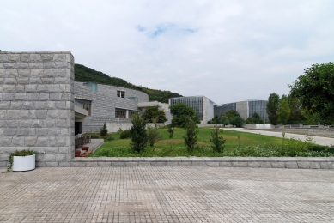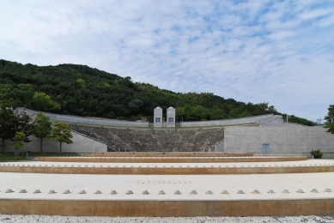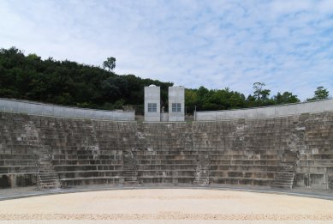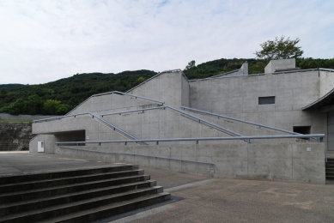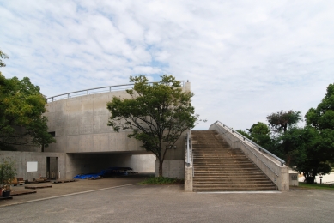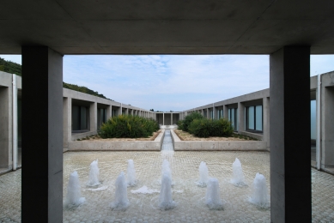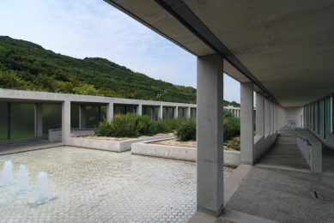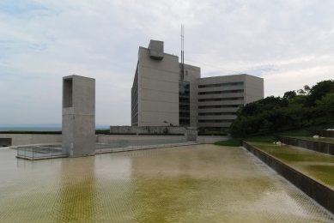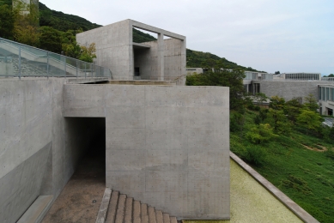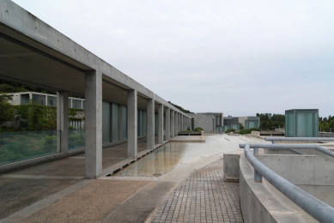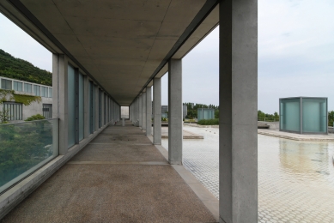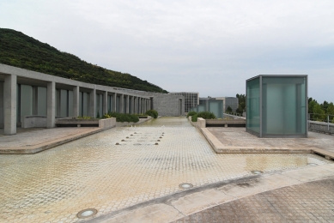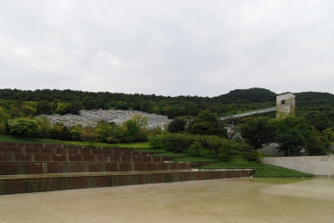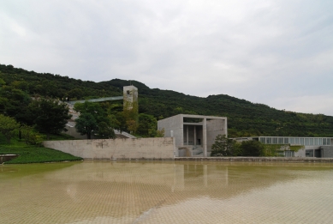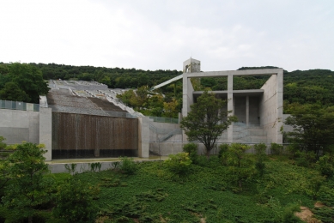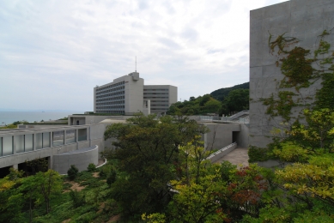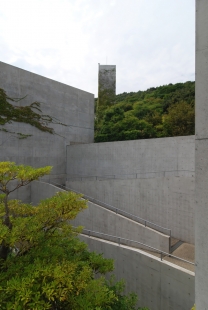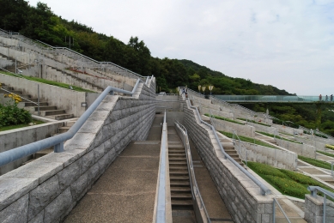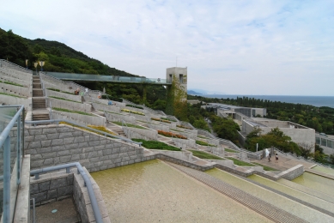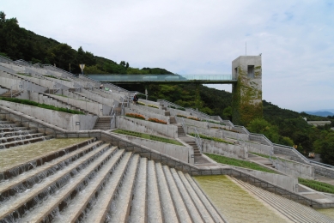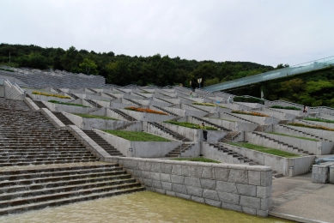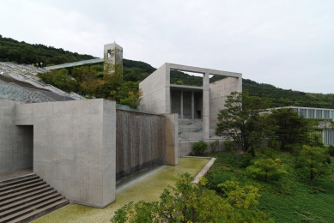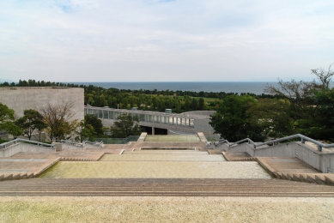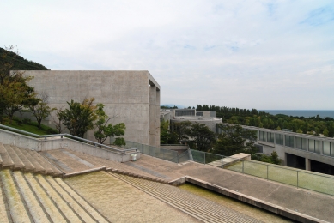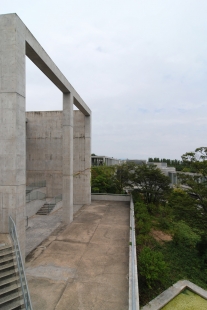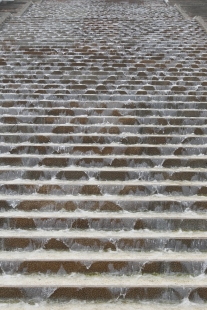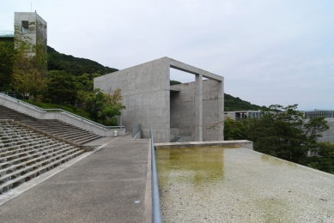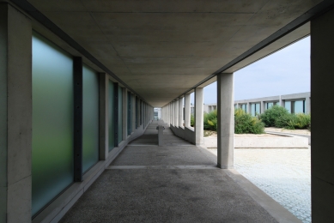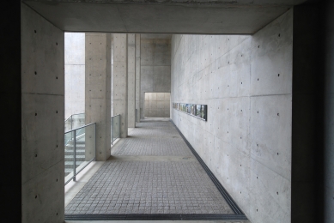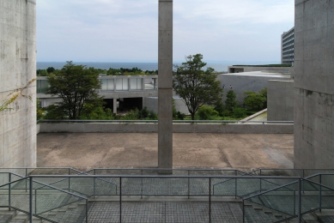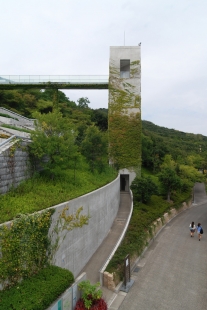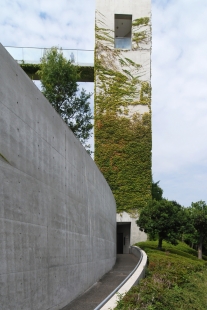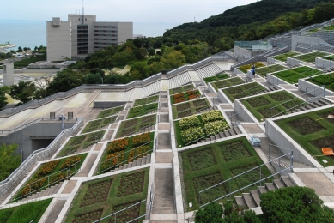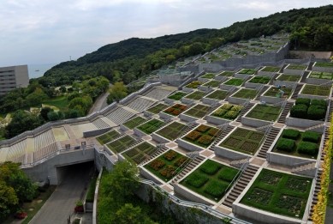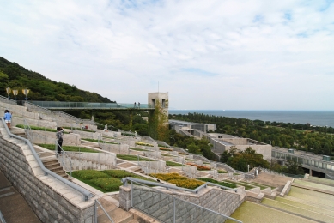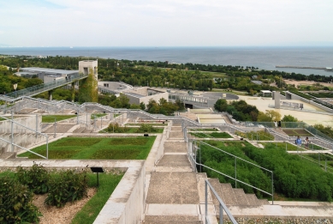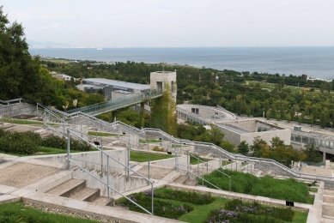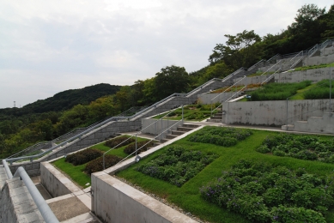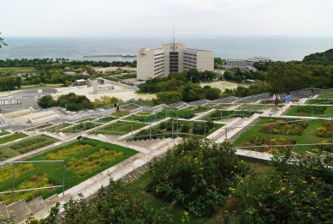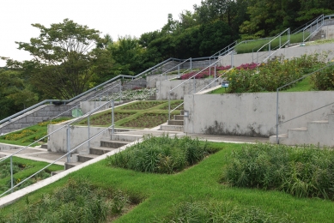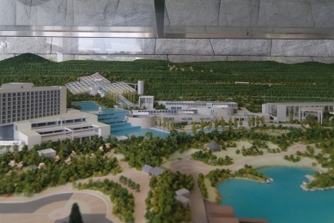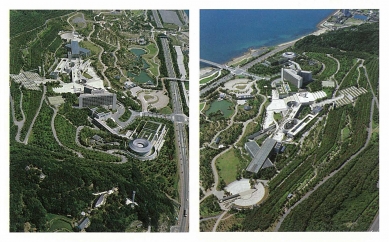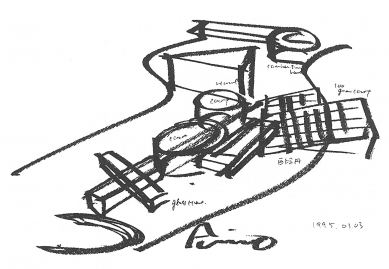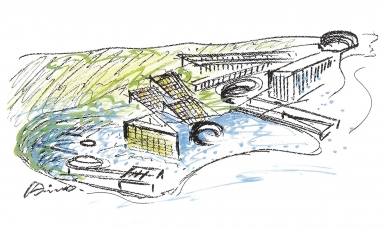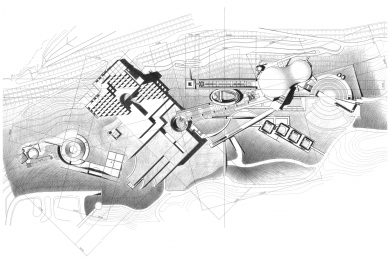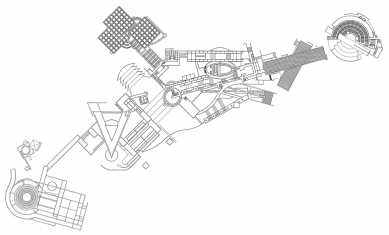
Awaji Island Project
淡路夢舞台国際会議場

The mixed-use complex of Awaji Yumebutai was constructed on the remains of a hillside whose earth had been used for a huge landfill project for the Osaka Bay area. Through its construction this intricate complex of interior and exterior spaces not only serves in reconstructing the landscape that had been destroyed but also, through the idea of rebirth and reconstruction, serves as a memorial to the thousands who had lost their lives and the destruction of land in the massive earthquake that shook the Kobe region in 1995.
The complex is a series of intersecting geometric parts that make up a whole. It consists of a hotel, chapel, international conference center, restaurants, terracing flower gardens, water gardens, plazas that are animated through light and shadow and sounds of running water, a green house, and outdoor theater. It is a manmade construction that integrates itself into and becomes part of the landscape as it overlooks Osaka bay and descends from hillside to sea.
This rich interweaving spatial experience is constructed through a spatial sequence of interior and exterior, light and shadow, running water and still water and a framing of views to the sky, water and vegetation. The physical materials of these spaces, silky smooth concrete, rough stone, sea shells, translucent and transparent glass, water and vegetation are punctuated by more temporal materials; light sound and smell.
The best way to access the complex is through the hotel. From this route one can also see Tadao Ando’s drawings and sketches of the project. Following the exhibition space one traverses underneath a curtain of running water to the gardens. Also accessed from the hotel is the chapel. Located below ground the chapel is illuminated from a cruciform shaped void in the ceiling. On the exterior the chapel can only be seen by its bell tower and cruciform glazing which seems to be floating in a pool of water.
The complex is a series of intersecting geometric parts that make up a whole. It consists of a hotel, chapel, international conference center, restaurants, terracing flower gardens, water gardens, plazas that are animated through light and shadow and sounds of running water, a green house, and outdoor theater. It is a manmade construction that integrates itself into and becomes part of the landscape as it overlooks Osaka bay and descends from hillside to sea.
This rich interweaving spatial experience is constructed through a spatial sequence of interior and exterior, light and shadow, running water and still water and a framing of views to the sky, water and vegetation. The physical materials of these spaces, silky smooth concrete, rough stone, sea shells, translucent and transparent glass, water and vegetation are punctuated by more temporal materials; light sound and smell.
The best way to access the complex is through the hotel. From this route one can also see Tadao Ando’s drawings and sketches of the project. Following the exhibition space one traverses underneath a curtain of running water to the gardens. Also accessed from the hotel is the chapel. Located below ground the chapel is illuminated from a cruciform shaped void in the ceiling. On the exterior the chapel can only be seen by its bell tower and cruciform glazing which seems to be floating in a pool of water.
Kari Silloway, 2004
0 comments
add comment


