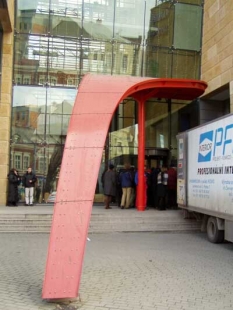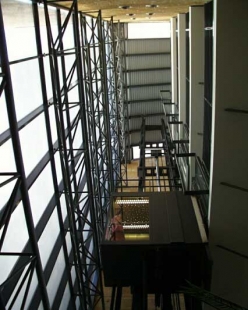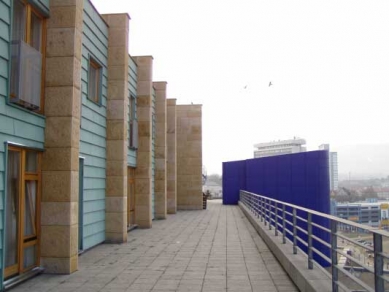
Palace Syner

.jpg) |
The interiors combine hotel, commercial, office, and restaurant operations. Below the building are four levels of underground garages. The anticipated main entrance is located in the glazed part and is emphasized by a slanted glass wall and a prominent red awning (a work by J. Suchomel, similar to the interesting black waterfall in the entrance hall).
The palace forms a very distinctive dominant feature in the surroundings, primarily due to the massive sandstone cylinder. The composition of the various bodies is visually interesting. However, children probably sometimes use the red awning in front of the building as a dangerous slide.
Currently, unfortunately, the building is suffering greatly from the interventions of the investor, which the authors can no longer influence. Primarily, the original intention to utilize the rooftop box extensions as private residences was not realized; the investor repeatedly confuses office and commercial operations and modifies the layout accordingly, leading to a dominant entrance into the cylindrical part of the building. The entrance to the building in the prism part is therefore very inconspicuous.
It is evident that the investor's plans for the utilization of the building, according to which it was designed, could not be fulfilled, which is a pity.
The English translation is powered by AI tool. Switch to Czech to view the original text source.
1 comment
add comment
Subject
Author
Date
copa tu *CENZURA* kromě Vávry ještě nikdo neokomentoval.
trpim
15.03.06 04:38
show all comments











