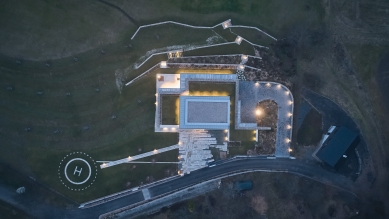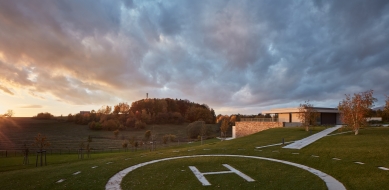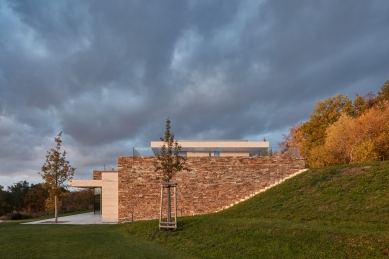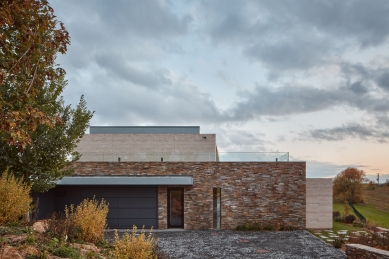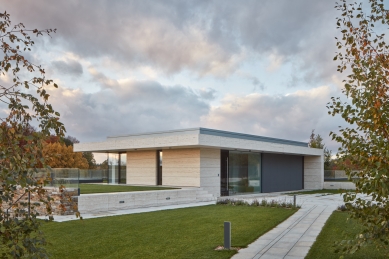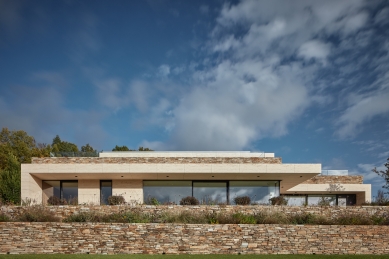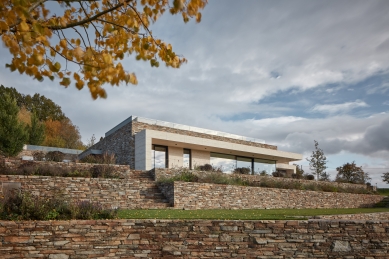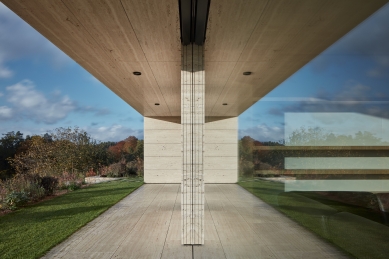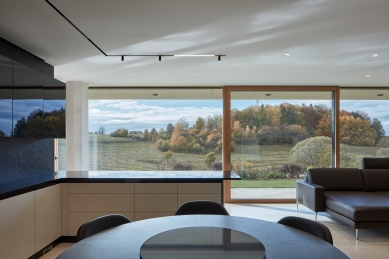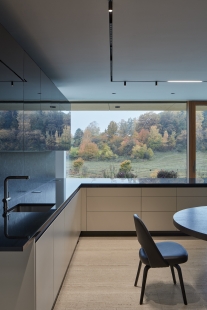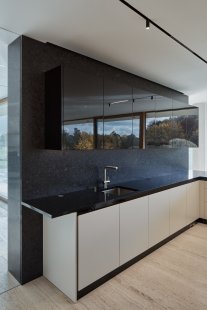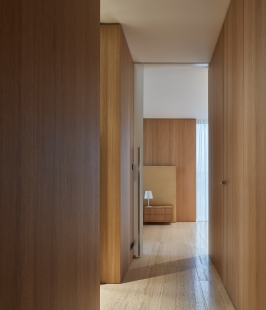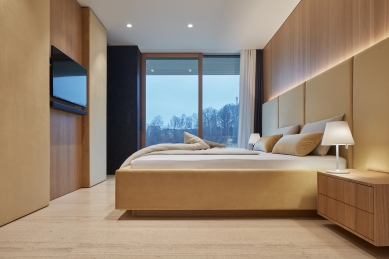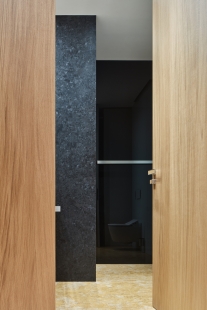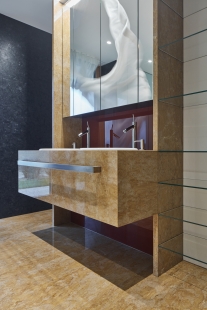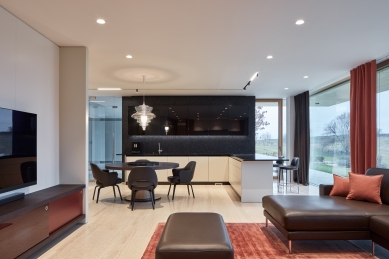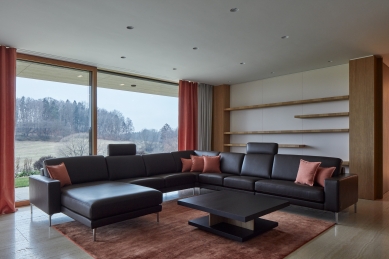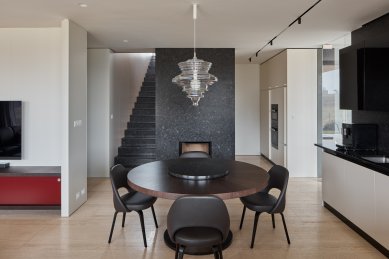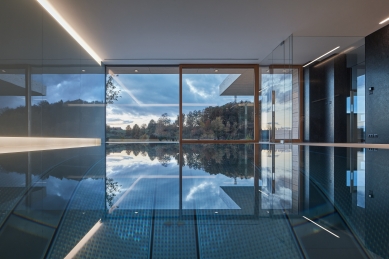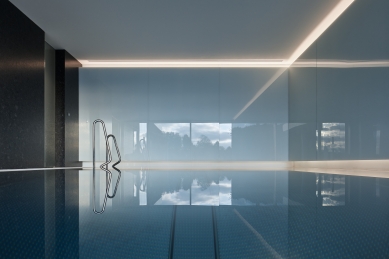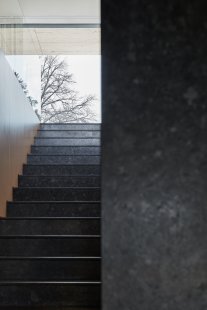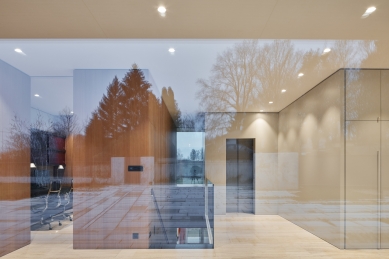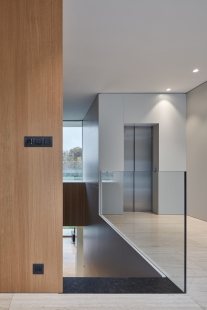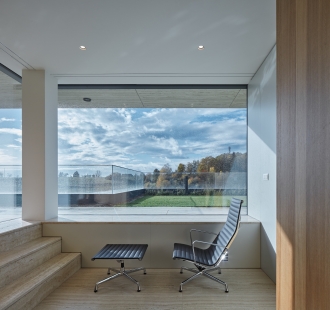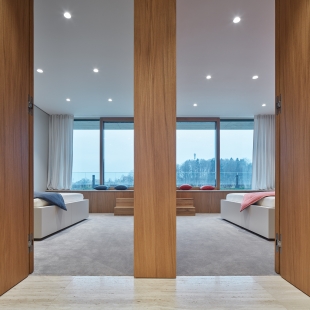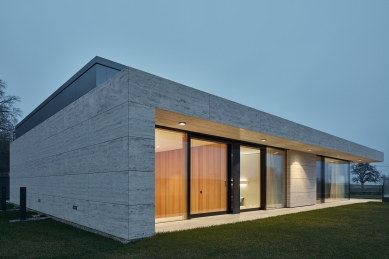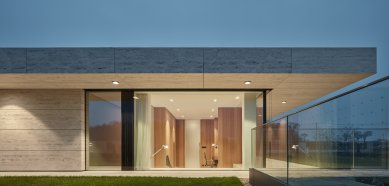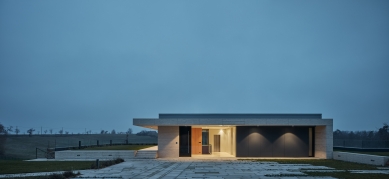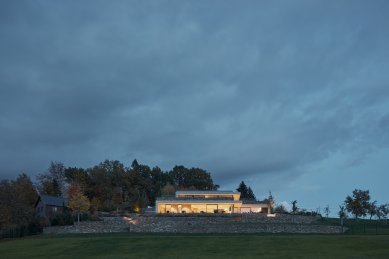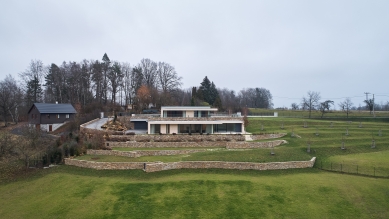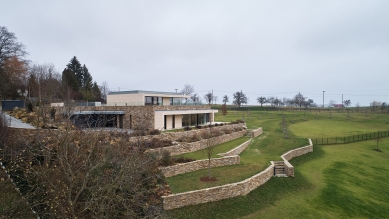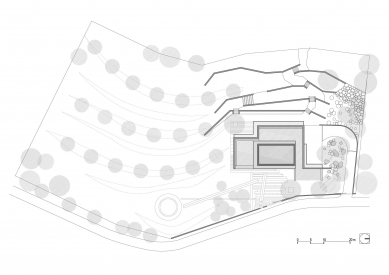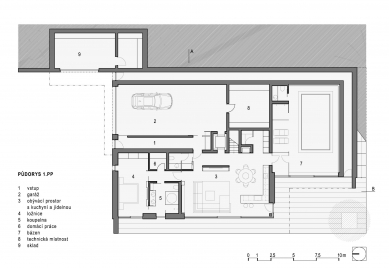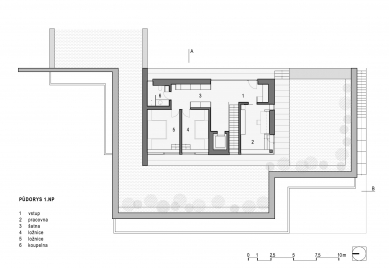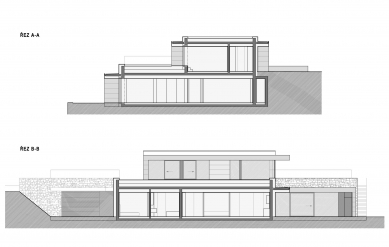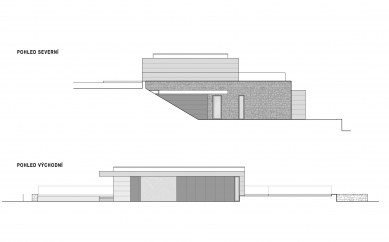
Vila Vlastibořice

A beautiful plot slopes towards the southwest and is part of the gently rolling landscape on the edge of the Bohemian Paradise.
From every spot, it offers stunning views of the greenery on the opposite side. Given that the plot is located outside the built-up area, it provided a unique opportunity for the realization of a solitary villa with an exceptional connection between the interior and exterior spaces.
The client's wish was to create simple, clean spaces with maximum use of natural materials.
The realized house has two floors. The upper floor is home to guest rooms with a separate entrance and a study. The lower floor is partially embedded in the slope and contains the main living area, which is connected to a garage and a covered pool.
The main building material of the house is stone. In the exterior, it predominates in the form of rough, natural masonry of the perimeter walls and retaining walls. In the interior and adjoining outdoor parts of the house, it takes the form of cladding made of large-format slabs.
An important part of the house is the garden, which is designed as a landscape park and consists of several areas. The entry level of the upper floor, including the green roof, has a more formal character. To the south, an orchard with a meadow adjoins the house. The most sloped part of the garden is designed with a series of irregular retaining walls and living terraces that flow seamlessly into the landscape. Newly planted greenery fully respects the original surrounding species.
From every spot, it offers stunning views of the greenery on the opposite side. Given that the plot is located outside the built-up area, it provided a unique opportunity for the realization of a solitary villa with an exceptional connection between the interior and exterior spaces.
The client's wish was to create simple, clean spaces with maximum use of natural materials.
The realized house has two floors. The upper floor is home to guest rooms with a separate entrance and a study. The lower floor is partially embedded in the slope and contains the main living area, which is connected to a garage and a covered pool.
The main building material of the house is stone. In the exterior, it predominates in the form of rough, natural masonry of the perimeter walls and retaining walls. In the interior and adjoining outdoor parts of the house, it takes the form of cladding made of large-format slabs.
An important part of the house is the garden, which is designed as a landscape park and consists of several areas. The entry level of the upper floor, including the green roof, has a more formal character. To the south, an orchard with a meadow adjoins the house. The most sloped part of the garden is designed with a series of irregular retaining walls and living terraces that flow seamlessly into the landscape. Newly planted greenery fully respects the original surrounding species.
The English translation is powered by AI tool. Switch to Czech to view the original text source.
1 comment
add comment
Subject
Author
Date
Heliport
01.04.21 10:08
show all comments


