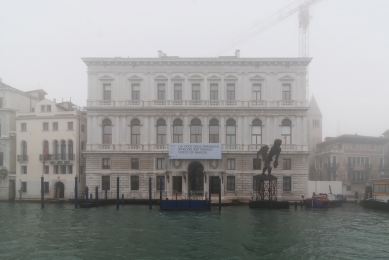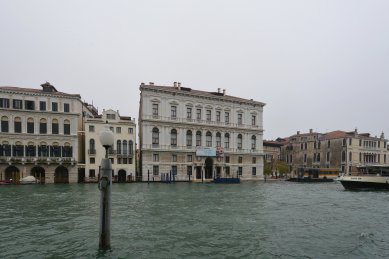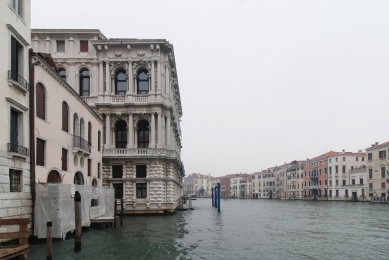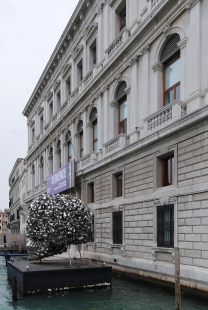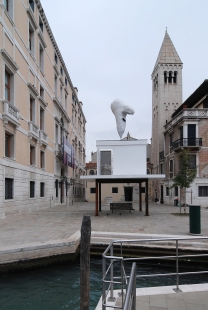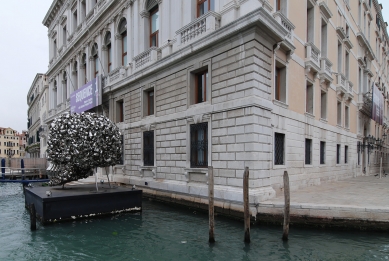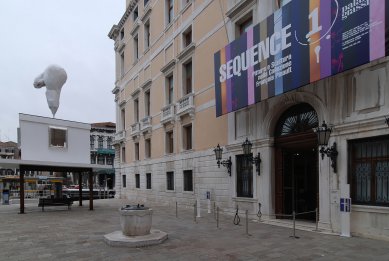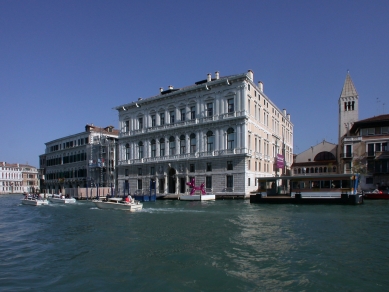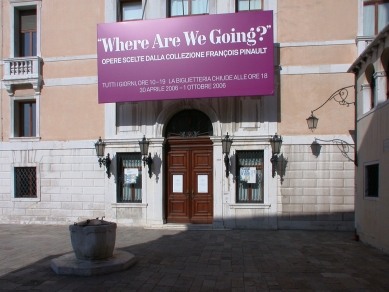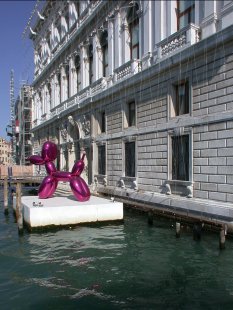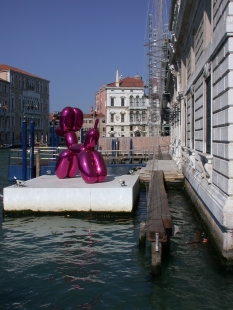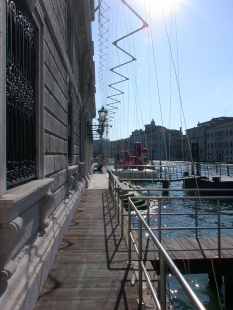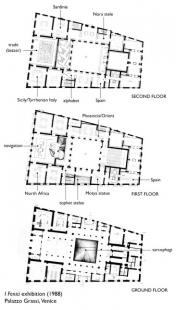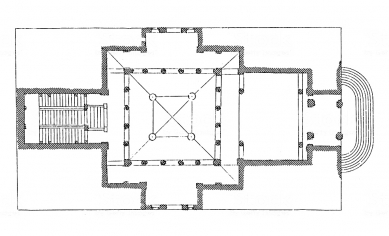
Palazzo Grassi

Palazzo Grassi is a building constructed in the Venetian Neoclassical style. It is located on the Grand Canal in Venice, Italy. It was designed by architect Giorgio Massari and built between 1748 and 1772. Palazzo Grassi, with its academic Neoclassical style, contrasts with the surrounding Byzantine-Romanesque and Baroque Venetian palaces. It was the last palace built on the Grand Canal before the fall of the Venetian Republic. It features a formal palace facade constructed of white marble and lacks the lower commercial openings typical of many Venetian patrician palaces. The main staircase contains frescoes by Michelangelo Morlaiter and Francesco Zanchi. The railings are decorated by artists Giambattista Canal and Christian Griepenkerl.
The Grassi family sold the palace in 1840, and it changed hands among many different owners. When Baron Simeone De Sina purchased the palace in 1857, he decided to create a small garden with fountains, scenic displays, columns, and pergolas. In 1951, the International Center for Arts and Costumes was established. At that time, the garden was replaced with an outdoor theater used in the 1960s for receptions, fashion shows, and theatrical performances. After the closure of the International Center for Arts and Costumes in 1983, the theater was left unused.
Later in 1983, the palace was bought by the Fiat Group and underwent a complete renovation overseen by Antonio Foscari Widmann Rezzonico, the current owner of Villa Foscari. The building was modified by Milanese architect Gae Aulenti. The group aimed to transform Palazzo Grassi into an exhibition space for visual arts and archaeological exhibitions. In 2005, Palazzo Grassi was purchased by art collector François Pinault. After renovation led by Japanese architect Tadao Ando, Palazzo Grassi was reopened. In April 2006, it launched the exhibition “Where are we going?”, showcasing Pinault's magnificent collection of contemporary and modern art. Ando's modification of the palace is delicate and centered mainly around light, white marble, and gray linoleum. The overall design is conceived to subtly complement the rich original decoration of the building's various elements. In 2013, the Teatrino was completed – a theater designed by Tadao Ando. The Teatrino was the third phase of Ando's renovation of Palazzo Grassi. After transforming the main building and the adjacent Punta della Dogana into a contemporary art gallery, Ando added this extra building. The Teatrino includes a 220-seat auditorium that serves a rich cultural program, including film screenings, concerts, lectures, public workshops, and more. Massive curved concrete walls separate the auditorium from the reception, cloakrooms, and storage, providing a blank "canvas" for hanging artworks or film projections. The lights are tucked behind the edges of the suspended ceiling in the main hall. The source of natural light comes from triangular skylights. The Teatrino is located on the site of the original garden and later outdoor theater.
The Grassi family sold the palace in 1840, and it changed hands among many different owners. When Baron Simeone De Sina purchased the palace in 1857, he decided to create a small garden with fountains, scenic displays, columns, and pergolas. In 1951, the International Center for Arts and Costumes was established. At that time, the garden was replaced with an outdoor theater used in the 1960s for receptions, fashion shows, and theatrical performances. After the closure of the International Center for Arts and Costumes in 1983, the theater was left unused.
Later in 1983, the palace was bought by the Fiat Group and underwent a complete renovation overseen by Antonio Foscari Widmann Rezzonico, the current owner of Villa Foscari. The building was modified by Milanese architect Gae Aulenti. The group aimed to transform Palazzo Grassi into an exhibition space for visual arts and archaeological exhibitions. In 2005, Palazzo Grassi was purchased by art collector François Pinault. After renovation led by Japanese architect Tadao Ando, Palazzo Grassi was reopened. In April 2006, it launched the exhibition “Where are we going?”, showcasing Pinault's magnificent collection of contemporary and modern art. Ando's modification of the palace is delicate and centered mainly around light, white marble, and gray linoleum. The overall design is conceived to subtly complement the rich original decoration of the building's various elements. In 2013, the Teatrino was completed – a theater designed by Tadao Ando. The Teatrino was the third phase of Ando's renovation of Palazzo Grassi. After transforming the main building and the adjacent Punta della Dogana into a contemporary art gallery, Ando added this extra building. The Teatrino includes a 220-seat auditorium that serves a rich cultural program, including film screenings, concerts, lectures, public workshops, and more. Massive curved concrete walls separate the auditorium from the reception, cloakrooms, and storage, providing a blank "canvas" for hanging artworks or film projections. The lights are tucked behind the edges of the suspended ceiling in the main hall. The source of natural light comes from triangular skylights. The Teatrino is located on the site of the original garden and later outdoor theater.
Patrik Kučavík
The English translation is powered by AI tool. Switch to Czech to view the original text source.
0 comments
add comment


