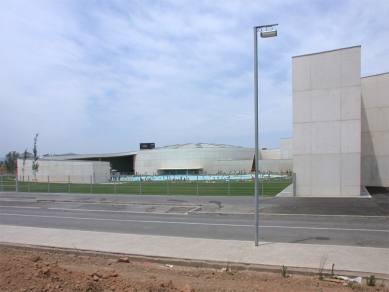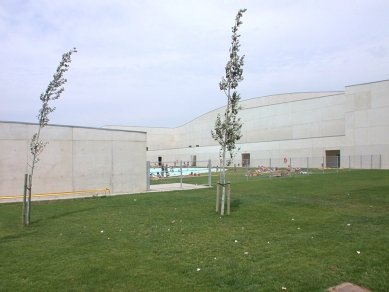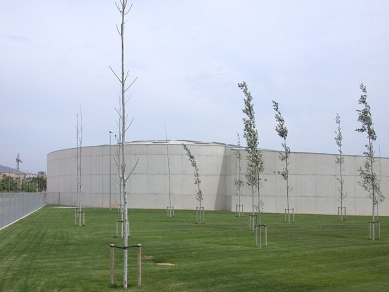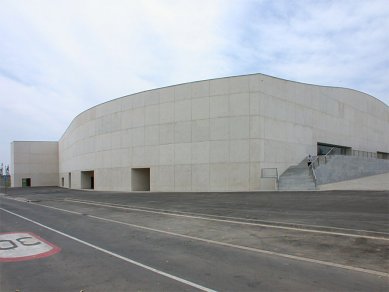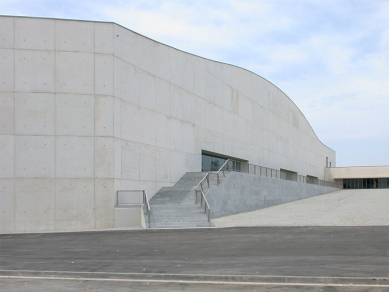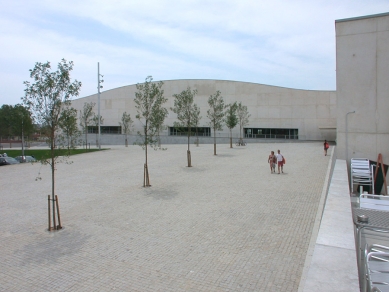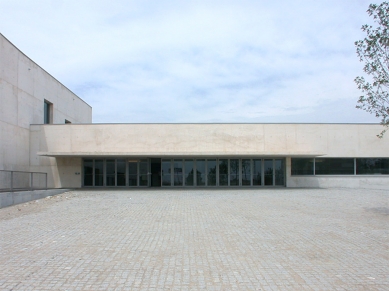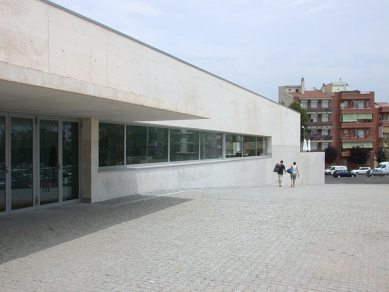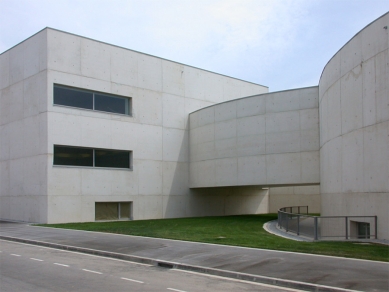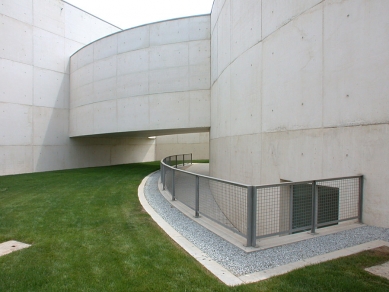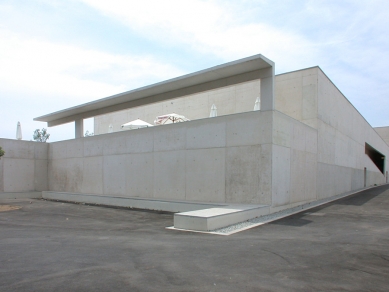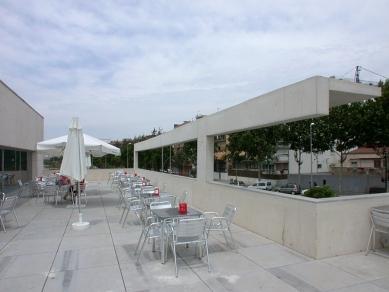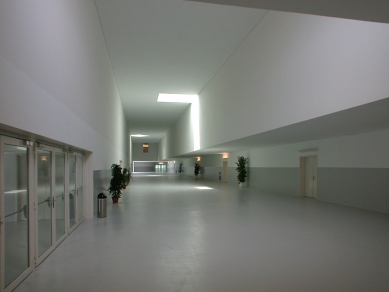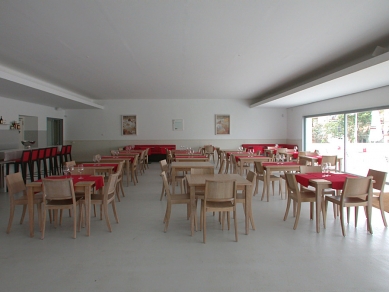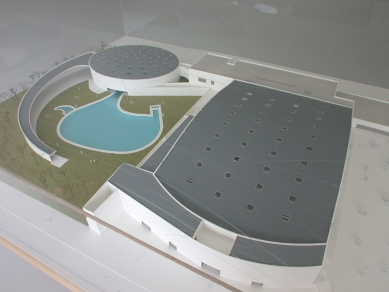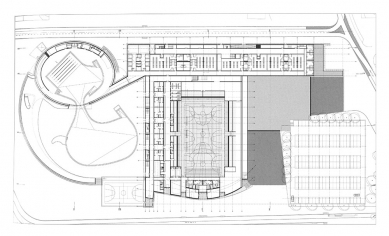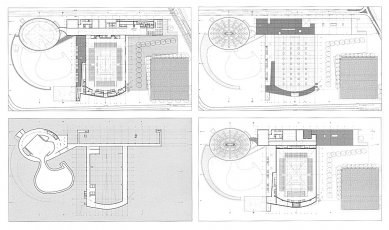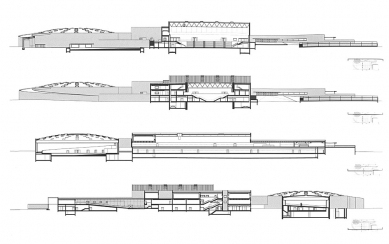
Sports Park Llobregat

The sports complex on the western edge of Barcelona is Álvaro Siza's second realization in this city. The white concrete complex stands between the highway and the Llobregat River. The complex embodies two functions situated in two distinct volumes. The rectangular block houses the main entrance, restaurant, changing rooms, and an indoor sports area (up to three basketball courts). In the elliptical portion with an organic protrusion, Siza placed a semi-enclosed swimming pool. With a total area exceeding 40,000m², the complex aims to play a central role in reviving urban life on the western edge of Barcelona. The exterior is dominated by light, exposed concrete, while the interior features predominately white plaster. The individual spaces feel very simple, possessing strong artistic qualities. Whether it’s the long entrance hallway with rectangular skylights or the swimming pool with regularly spaced circular openings in the roof dome, all these spaces exude a beautiful and calming atmosphere reminiscent of most of Siza’s galleries. (pš)
Welcome to the Dome of Pleasures
Álvaro Siza took the Pantheon and a disco ball and sculpted from them a sunny swimming pool in an industrial area on the outskirts of Barcelona.
Álvaro Siza, a master of lightness and a sculptor of light, is not one of those who dazzles the masses with extravagant constructions and complex architectural forms. Even though it may not always be apparent at first glance, his buildings reveal far more unique explorations of architectural possibilities than many of his contemporaries—especially when it comes to context, space, and above all, light.
The blissfully restrained style of this holder of the Pritzker Prize is reflected in his fondness for low-rise projects. It is no surprise that his most recent contribution in Barcelona is found far from the congested city center and out of reach of ordinary tourists. The almost artistically shaped sports complex designed by the Portuguese architect in Cornellà de Llobregat (an ordinary working-class neighborhood in the industrial area on the outskirts of Barcelona) has brought a refreshing splash of contemporary architecture to the emerging sports center, which will soon be complemented by a new stadium for the Espanyol Football Club by Arup. Siza's design provides the local community with the much-desired sports facility and recreational amenities, on which the municipality has spent 20 million euros. From a distance, the complex of 40,000m² appears enormous, yet simultaneously discreet. The sculpted mass of white concrete embraces a spacious square emphasizing the public character of the building. The square gradually rises from the street into the shade of the lobby. Here, everyone immediately recognizes the unmistakable atmosphere created by Siza's unique touch. The whitewashed walls, long access path, casual skylights, and slightly daunting monolithic volume, which somehow defies the forces of gravity, create an ethereal atmosphere that attests to Siza's art in evoking immateriality through matter.
However, the main experience of the complex does not reside in its 2,500m² hall or various fitness spaces. One of Siza's long corridors is suddenly interrupted by penetrating sunlight. The architect teases our premonition of something remarkable and, moreover, unexpected: a huge indoor pool protected by a perforated elliptical dome casting circles of light onto the water's surface. The concrete dome clad in galvanized sheet metal is punctured by precisely 62 circular skylights; it's as if Siza has drilled the roof. The result is almost as if a motionless disco ball were placed inside a sacred temple. A curved ramp descends slowly from the balcony leading from the lobby down to the level of the water’s surface. The symmetrical swimming pool gradually transitions into an amorphous body. As you slowly enter this shapeless space of shimmering liquid, you gaze in wonder at the spectacle as light dapples the surface until you suddenly realize that the water is rising above your diaphragm. A seemingly minor detail, yet it underpins the raison d'être of the entire center and the motivation for Siza's enlightened design, which equips the local community with a privileged place where people can exercise and relax. It serves those who come for daily training, as well as those who prefer splashing around with children on a lazy Sunday afternoon. With a total area of 3,500m², the pool meanders from its inner sanctuary to the outdoor bathing area with a garden that serves as a welcome oasis during the steamy summer months.
As Siza says, it is “his small contribution to improving life in Cornellà”. And it seems that the locals have taken to it. By the new pond in Cornellà (or better yet, splashing in it), you can see grandmothers with their grandchildren, teenagers, and seasoned thirty-somethings. This is not the first time Siza has designed a public swimming pool; one of his earliest and very famous works is the complex of outdoor swimming pools built in 1966 in Leça de Palmeira near Porto. In 1979, Siza participated in a competition for the Görlitzer swimming pools in Berlin's Kreuzberg district, where he proposed an amorphous pool covered by a dome. It seems this idea has also seeped into the newly constructed project. In Cornellà, Siza fulfilled not only one of his goals—to build architecture for people—but also exercised his passion for shaping architecture, this time using water and light.
Álvaro Siza took the Pantheon and a disco ball and sculpted from them a sunny swimming pool in an industrial area on the outskirts of Barcelona.
Álvaro Siza, a master of lightness and a sculptor of light, is not one of those who dazzles the masses with extravagant constructions and complex architectural forms. Even though it may not always be apparent at first glance, his buildings reveal far more unique explorations of architectural possibilities than many of his contemporaries—especially when it comes to context, space, and above all, light.
The blissfully restrained style of this holder of the Pritzker Prize is reflected in his fondness for low-rise projects. It is no surprise that his most recent contribution in Barcelona is found far from the congested city center and out of reach of ordinary tourists. The almost artistically shaped sports complex designed by the Portuguese architect in Cornellà de Llobregat (an ordinary working-class neighborhood in the industrial area on the outskirts of Barcelona) has brought a refreshing splash of contemporary architecture to the emerging sports center, which will soon be complemented by a new stadium for the Espanyol Football Club by Arup. Siza's design provides the local community with the much-desired sports facility and recreational amenities, on which the municipality has spent 20 million euros. From a distance, the complex of 40,000m² appears enormous, yet simultaneously discreet. The sculpted mass of white concrete embraces a spacious square emphasizing the public character of the building. The square gradually rises from the street into the shade of the lobby. Here, everyone immediately recognizes the unmistakable atmosphere created by Siza's unique touch. The whitewashed walls, long access path, casual skylights, and slightly daunting monolithic volume, which somehow defies the forces of gravity, create an ethereal atmosphere that attests to Siza's art in evoking immateriality through matter.
However, the main experience of the complex does not reside in its 2,500m² hall or various fitness spaces. One of Siza's long corridors is suddenly interrupted by penetrating sunlight. The architect teases our premonition of something remarkable and, moreover, unexpected: a huge indoor pool protected by a perforated elliptical dome casting circles of light onto the water's surface. The concrete dome clad in galvanized sheet metal is punctured by precisely 62 circular skylights; it's as if Siza has drilled the roof. The result is almost as if a motionless disco ball were placed inside a sacred temple. A curved ramp descends slowly from the balcony leading from the lobby down to the level of the water’s surface. The symmetrical swimming pool gradually transitions into an amorphous body. As you slowly enter this shapeless space of shimmering liquid, you gaze in wonder at the spectacle as light dapples the surface until you suddenly realize that the water is rising above your diaphragm. A seemingly minor detail, yet it underpins the raison d'être of the entire center and the motivation for Siza's enlightened design, which equips the local community with a privileged place where people can exercise and relax. It serves those who come for daily training, as well as those who prefer splashing around with children on a lazy Sunday afternoon. With a total area of 3,500m², the pool meanders from its inner sanctuary to the outdoor bathing area with a garden that serves as a welcome oasis during the steamy summer months.
As Siza says, it is “his small contribution to improving life in Cornellà”. And it seems that the locals have taken to it. By the new pond in Cornellà (or better yet, splashing in it), you can see grandmothers with their grandchildren, teenagers, and seasoned thirty-somethings. This is not the first time Siza has designed a public swimming pool; one of his earliest and very famous works is the complex of outdoor swimming pools built in 1966 in Leça de Palmeira near Porto. In 1979, Siza participated in a competition for the Görlitzer swimming pools in Berlin's Kreuzberg district, where he proposed an amorphous pool covered by a dome. It seems this idea has also seeped into the newly constructed project. In Cornellà, Siza fulfilled not only one of his goals—to build architecture for people—but also exercised his passion for shaping architecture, this time using water and light.
Ana Cristina Cañizares for Frame magazine #52, 09.2006
The English translation is powered by AI tool. Switch to Czech to view the original text source.
0 comments
add comment



