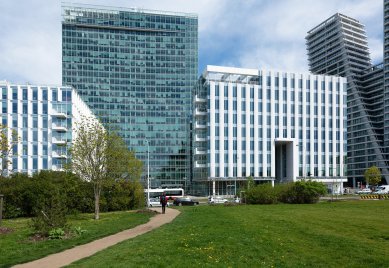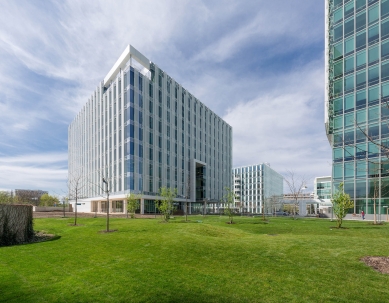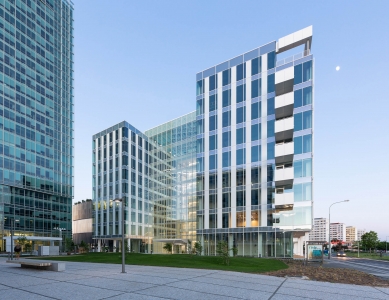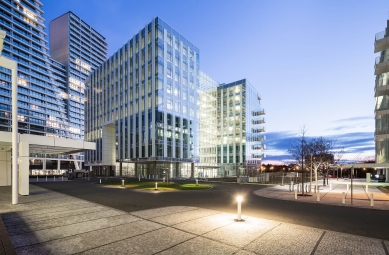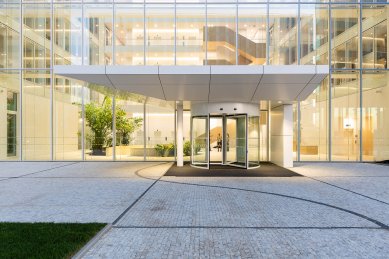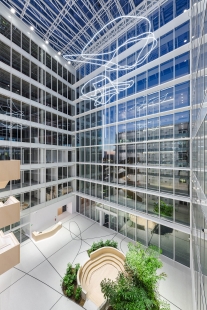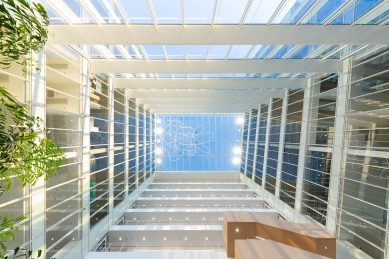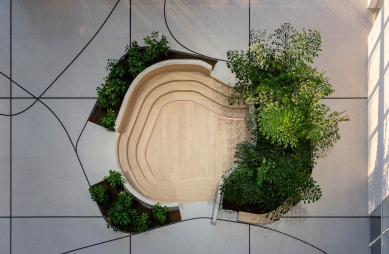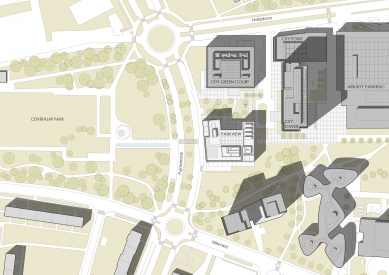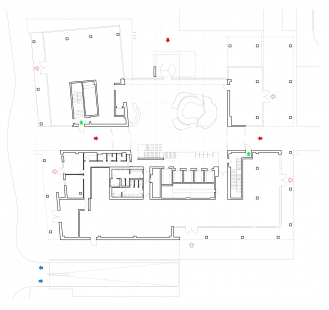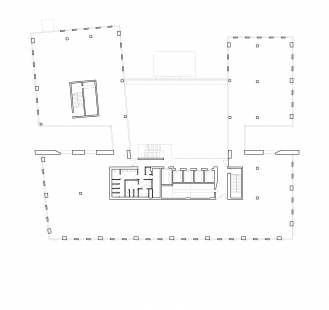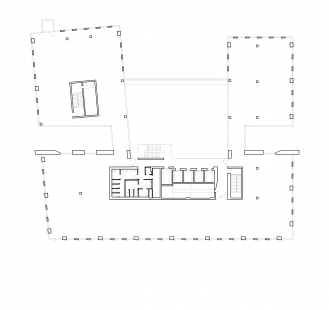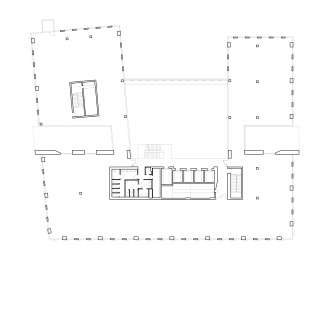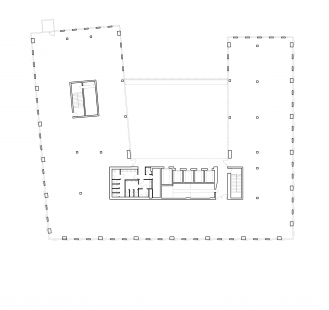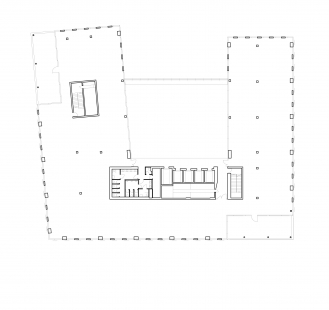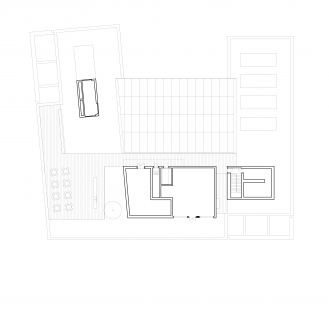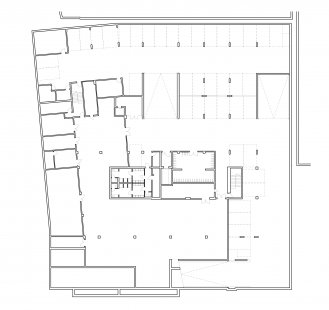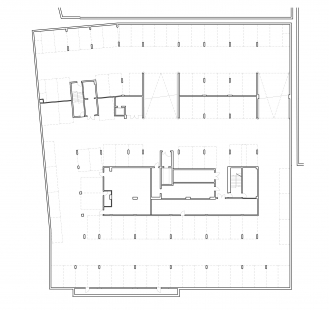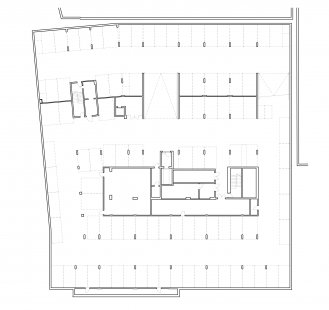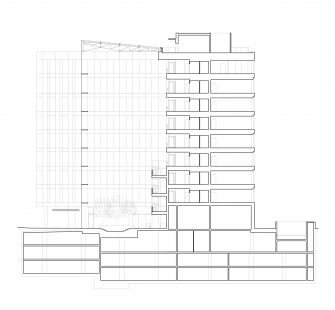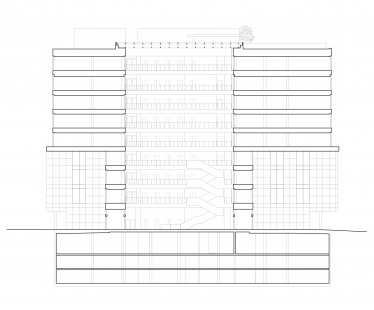
Parkview

The Parkview administrative building in Prague 4 is located on Pujmanova Street, at the interface of the contemporary city center of the Pankrác Plain and the central park on its western side. The building spatially connects with the existing City Green Court and City Tower. Together with them, it creates an intimate urban space of a magnificent square, oriented towards the park. The Parkview building faces this square with its internal, publicly accessible atrium. This atrium lies on its southern side in the visual and pedestrian longitudinal axis of the Pankrác Plain center. The building has a U shape, with the southern, eastern, and western wings surrounding an inner atrium closed off with a glass roof and a glazed northern wall. The atrium at ground level serves as the main entrance space, from which retail areas are accessible, particularly the main communication core of the building. The atrium features recessed seating surrounded by trees and an open wooden staircase leading to the 4th floor. This staircase, in addition to its communication function, helps articulate the vertical volume of the magnificent atrium. The atrium is also faced by the storey galleries connecting the individual administrative wings. The building has three underground levels and nine above-ground levels, along with a technical roof extension. The underground levels house underground garages and technical facilities for the building. The ground floor contains receptions, retail units, and the building management office. The other above-ground floors accommodate office spaces situated along both the external and internal façades of the building that face the atrium. The ninth above-ground floor is reduced with two spacious outdoor terraces. The roof terrace offers all building users exceptional views of Prague and its surroundings. Above the communication cores are located the external components of the building's technical equipment, while other areas are treated as green roofs, locally supplemented with mature greenery.
The architectural design of the façades connects with the existing structures of City Tower, City Point, and City Green Court, which, like the Parkview building, are the work of the Richard Meier & Partners, Architects and Cuboid Architekti studios and share the same handwriting. The proposed building features glazed façades shaded by external perforated panels, and its architecture is animated by protruding canopies, balconies, columns, and beams. A dominant feature, besides the atrium, is a four-storey breach on the eastern and western sides of the building, which emphasizes the existence of the visual and communicative east-west axis of the Pankrác Plain. The lightweight perimeter cladding is glazed with color-neutral double glazing, while the solid parts are white.
Structurally, the Parkview building is designed as a reinforced concrete monolithic skeleton, clad with a lightweight modular outer shell. Parkview is an environmentally friendly building. In addition to a very high-quality outer shell, energy savings are aided by ventilating the atrium with waste air from the offices, using cooling beams and energy-efficient LED lighting, and utilizing recycled and local materials, etc. In December 2020, the building received an international LEED certification at the Platinum level, which assesses its impact on the environment, and the WELL Health-Safety Rating certification, which evaluates its effects on the health and overall well-being of users.
The architectural design of the façades connects with the existing structures of City Tower, City Point, and City Green Court, which, like the Parkview building, are the work of the Richard Meier & Partners, Architects and Cuboid Architekti studios and share the same handwriting. The proposed building features glazed façades shaded by external perforated panels, and its architecture is animated by protruding canopies, balconies, columns, and beams. A dominant feature, besides the atrium, is a four-storey breach on the eastern and western sides of the building, which emphasizes the existence of the visual and communicative east-west axis of the Pankrác Plain. The lightweight perimeter cladding is glazed with color-neutral double glazing, while the solid parts are white.
Structurally, the Parkview building is designed as a reinforced concrete monolithic skeleton, clad with a lightweight modular outer shell. Parkview is an environmentally friendly building. In addition to a very high-quality outer shell, energy savings are aided by ventilating the atrium with waste air from the offices, using cooling beams and energy-efficient LED lighting, and utilizing recycled and local materials, etc. In December 2020, the building received an international LEED certification at the Platinum level, which assesses its impact on the environment, and the WELL Health-Safety Rating certification, which evaluates its effects on the health and overall well-being of users.
The English translation is powered by AI tool. Switch to Czech to view the original text source.
1 comment
add comment
Subject
Author
Date
krásná budova
Tereza Benterari
14.01.21 08:39
show all comments


