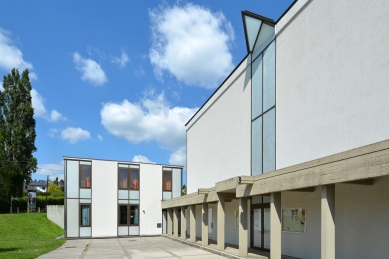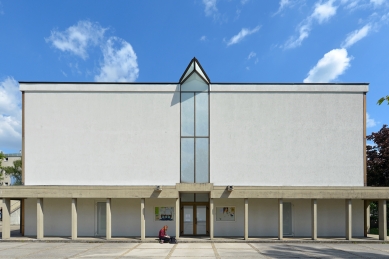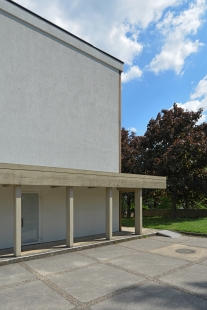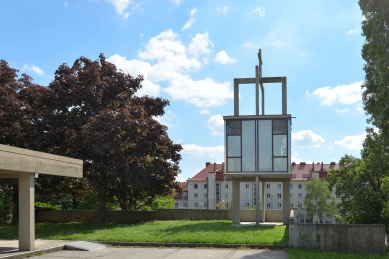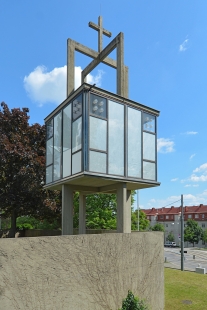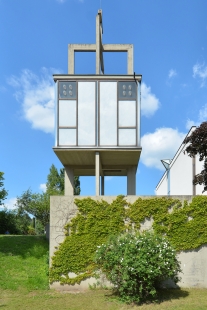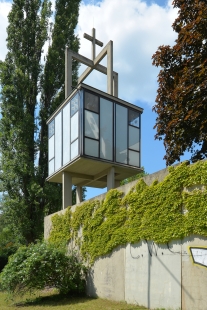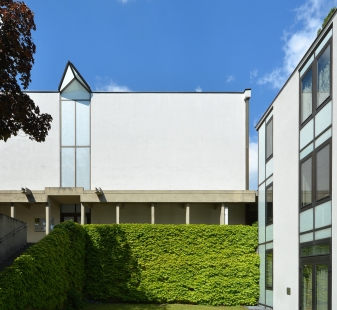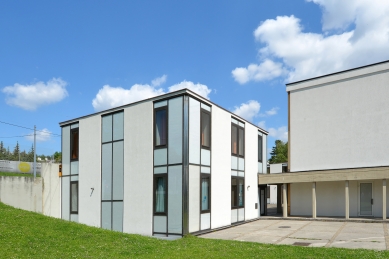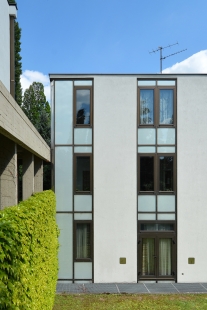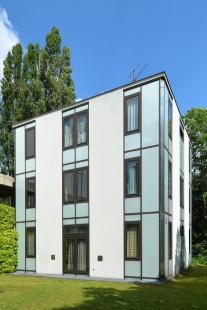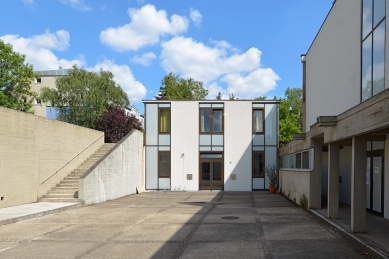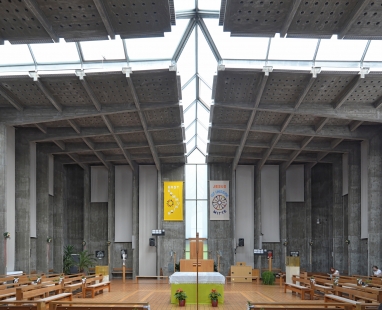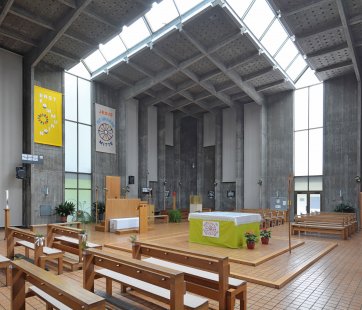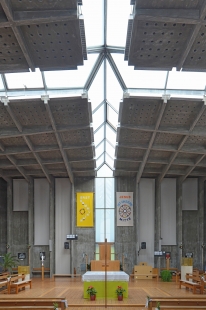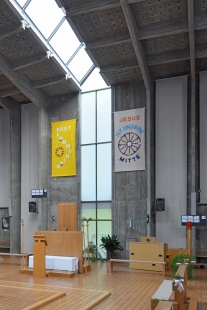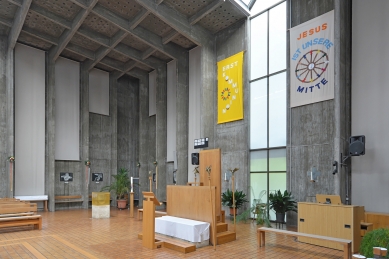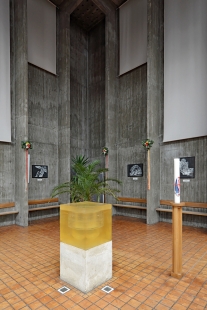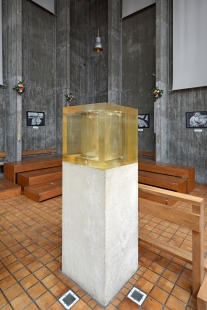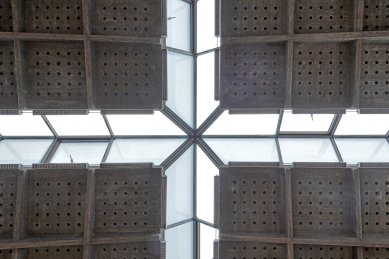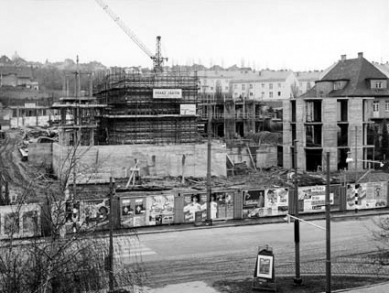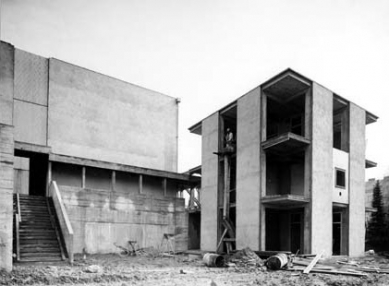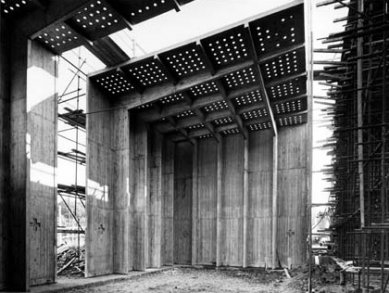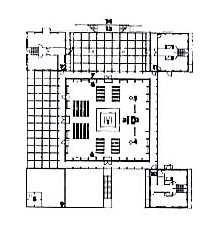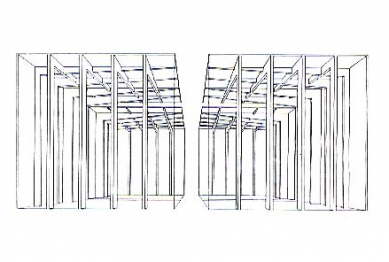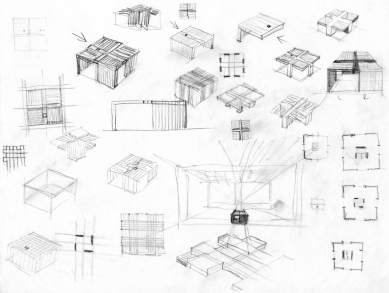
Pastoral Center Baumgartner Spitz
<translatable>Pastoral Care Center Baumgartner Spitz</translatable>

The Roman Catholic Church for the parish of Oberbaumgarten is located in the western suburbs of Vienna, where a military complex originally stood. After World War I, a temporary residential complex called Baumgarten was created here, featuring a chapel dedicated to St. Florian. The realization of the housing estate occurred only in the 1950s. In 1958, the city of Vienna allocated land for a new church at the corner of Linzer Straße and Karl Toldt Weg. The design by Johann Georg Gsteu won a competition held in 1960. The foundation stone was laid in 1963, and the church was solemnly consecrated on December 19, 1965.
The mass of the church consists of a quartet of corner segments made of exposed concrete. The ribbed structure does not attempt to hide anything. The tapering profile towards the center of the layout acknowledges the passage of internal forces. Vertical ribs lend the building a verticality, but also help in saving construction material. The play with light and material references the Pantheon. Professor Gsteu himself admits that this idea came from his visit to Rome. Among the four reinforced concrete segments, one field was left out, which ultimately creates a light cross that emphasizes the center of the square layout, where the altar is located, around which wooden benches are distributed in all directions. In addition to the plastic roofing of the skylights, synthetic material is also used in the interior for storing religious objects. The baptismal font and the tabernacle are made of clear polyester, which was cast in layers for nearly half a year.
Besides the vertical dominance of the belfry, many external elements do not indicate that this is a church. According to Professor Gsteu, churches should be built to last forever and should not be a reflection of the era in which they were created, but rather the opposite. The church differs from other buildings by its function. It is removed from secular life through consecration. The building does not become a church upon completion, but only after consecration. In the quest for a friendly face, it should not become a comfortable living room, but should retain its seriousness and place in the city’s skyline.
From 1988 to 1992, the church and adjacent buildings underwent reconstruction under the authorship of Professor Gsteu, during which the flat plastic roofing was replaced with a glass canopy. The overall reconstruction was completed with the solemn consecration of the bell tower.
The mass of the church consists of a quartet of corner segments made of exposed concrete. The ribbed structure does not attempt to hide anything. The tapering profile towards the center of the layout acknowledges the passage of internal forces. Vertical ribs lend the building a verticality, but also help in saving construction material. The play with light and material references the Pantheon. Professor Gsteu himself admits that this idea came from his visit to Rome. Among the four reinforced concrete segments, one field was left out, which ultimately creates a light cross that emphasizes the center of the square layout, where the altar is located, around which wooden benches are distributed in all directions. In addition to the plastic roofing of the skylights, synthetic material is also used in the interior for storing religious objects. The baptismal font and the tabernacle are made of clear polyester, which was cast in layers for nearly half a year.
Besides the vertical dominance of the belfry, many external elements do not indicate that this is a church. According to Professor Gsteu, churches should be built to last forever and should not be a reflection of the era in which they were created, but rather the opposite. The church differs from other buildings by its function. It is removed from secular life through consecration. The building does not become a church upon completion, but only after consecration. In the quest for a friendly face, it should not become a comfortable living room, but should retain its seriousness and place in the city’s skyline.
From 1988 to 1992, the church and adjacent buildings underwent reconstruction under the authorship of Professor Gsteu, during which the flat plastic roofing was replaced with a glass canopy. The overall reconstruction was completed with the solemn consecration of the bell tower.
The English translation is powered by AI tool. Switch to Czech to view the original text source.
0 comments
add comment


